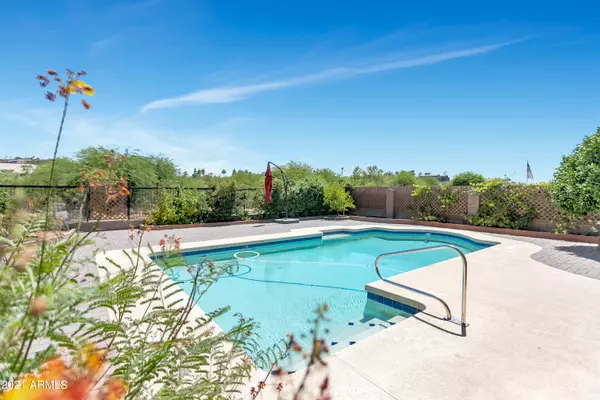$700,000
$725,000
3.4%For more information regarding the value of a property, please contact us for a free consultation.
1401 W BECK Lane Phoenix, AZ 85023
5 Beds
3 Baths
3,309 SqFt
Key Details
Sold Price $700,000
Property Type Single Family Home
Sub Type Single Family - Detached
Listing Status Sold
Purchase Type For Sale
Square Footage 3,309 sqft
Price per Sqft $211
Subdivision Moonlight Cove Two Lot 133-281 Tr A-I
MLS Listing ID 6256490
Sold Date 09/29/21
Bedrooms 5
HOA Fees $17
HOA Y/N Yes
Originating Board Arizona Regional Multiple Listing Service (ARMLS)
Year Built 1994
Annual Tax Amount $4,047
Tax Year 2020
Lot Size 9,220 Sqft
Acres 0.21
Property Description
This beautiful, upgraded home sits on a large lot with natural open space behind for privacy and views of mountains and preserve areas. The large lot with lush landscaping creates an oasis of its own with the sparkling pool and pavered fire pit area. Large, covered patio & enclosed deck provide comfortable year-round living and enjoyment. Custom entry door opens to a spacious foyer and beautiful staircase. The large dining and living room with high ceilings add to the luxurious feel. Master bedroom retreat features an upgraded bath, tub with jets, and X-large walk-in closet. The additional 3 bedrooms with walk in closets are nice size and share a large bath. An additional bedroom/office or den is on the main level. Home is conveniently located for work and play. Come, enjoy today!
Location
State AZ
County Maricopa
Community Moonlight Cove Two Lot 133-281 Tr A-I
Direction From Greenway, South on 14th Avenue and the home will be straigt ahead of you.
Rooms
Other Rooms Arizona RoomLanai
Master Bedroom Upstairs
Den/Bedroom Plus 6
Separate Den/Office Y
Interior
Interior Features Upstairs, Eat-in Kitchen, Soft Water Loop, Vaulted Ceiling(s), Kitchen Island, Double Vanity, Full Bth Master Bdrm, Separate Shwr & Tub, Tub with Jets, High Speed Internet, Granite Counters
Heating Electric
Cooling Refrigeration, Programmable Thmstat
Flooring Laminate, Tile, Wood
Fireplaces Type 1 Fireplace, Family Room
Fireplace Yes
SPA None
Exterior
Exterior Feature Balcony, Covered Patio(s), Patio, Storage
Parking Features Attch'd Gar Cabinets, Electric Door Opener
Garage Spaces 3.0
Garage Description 3.0
Fence Block, Partial, Wrought Iron
Pool Private
Utilities Available APS
Amenities Available Management
View Mountain(s)
Roof Type Tile
Private Pool Yes
Building
Lot Description Sprinklers In Rear, Sprinklers In Front, Desert Back, Desert Front, Auto Timer H2O Front, Auto Timer H2O Back
Story 2
Builder Name Unknown
Sewer Public Sewer
Water City Water
Structure Type Balcony,Covered Patio(s),Patio,Storage
New Construction No
Schools
Elementary Schools Lookout Mountain School
Middle Schools Mountain Sky Middle School
High Schools Thunderbird High School
School District Glendale Union High School District
Others
HOA Name Moonlight Cove Comm
HOA Fee Include Maintenance Grounds
Senior Community No
Tax ID 208-13-414
Ownership Fee Simple
Acceptable Financing Conventional, FHA, VA Loan
Horse Property N
Listing Terms Conventional, FHA, VA Loan
Financing Conventional
Read Less
Want to know what your home might be worth? Contact us for a FREE valuation!

Our team is ready to help you sell your home for the highest possible price ASAP

Copyright 2025 Arizona Regional Multiple Listing Service, Inc. All rights reserved.
Bought with My Home Group Real Estate
GET MORE INFORMATION





