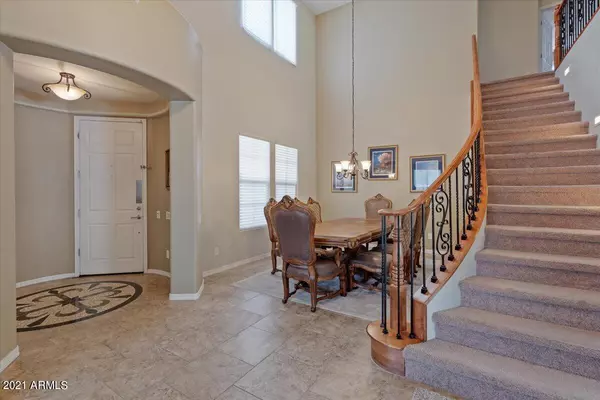$760,000
$765,000
0.7%For more information regarding the value of a property, please contact us for a free consultation.
4932 W MARCUS Drive Phoenix, AZ 85083
5 Beds
4.5 Baths
3,937 SqFt
Key Details
Sold Price $760,000
Property Type Single Family Home
Sub Type Single Family - Detached
Listing Status Sold
Purchase Type For Sale
Square Footage 3,937 sqft
Price per Sqft $193
Subdivision Stetson Valley Parcels 7 8 9 10
MLS Listing ID 6276152
Sold Date 09/30/21
Style Ranch
Bedrooms 5
HOA Fees $73/qua
HOA Y/N Yes
Originating Board Arizona Regional Multiple Listing Service (ARMLS)
Year Built 2009
Annual Tax Amount $4,288
Tax Year 2020
Lot Size 9,998 Sqft
Acres 0.23
Property Description
Wow! Is what you'll say as you walk into the courtyard! But just wait, there's more! Just under 4000 sq ft, this beautiful 5-bedroom 4.5 bath offers the best in Stetson Valley. Enjoy the versatility of the split-level layout, formal dining room & a two-way gas fireplace in the family & living rooms. The custom, authentic stone wall on the family room side adds to the beauty, comfort & mood. One full bedroom on the main floor is ensuite. And there is a butler's pantry! You'll love the gourmet kitchen, complete with an oversized center island, SS appliances, double ovens, 2 pantries and a mud room. At the top of the gorgeous staircase, you will find a loft/game room, the laundry room & 4 bedrooms; the spacious master bedroom, a large bedroom & two sizeable bedrooms that share a Jack and Jill bath. The master bath has dual sinks, shower, tub, and walk-in closet. The upstairs laundry room has a big deep sink and lots of cabinet space. There are ceiling fans throughout the house and the front and back yards are beautifully landscaped. Entertaining is complete with a covered patio and a refreshing heated pool! Stetson Valley boasts of gorgeous Mountain Views, nearby parks, hiking trails, shopping, dining and more! More photos to come.
Location
State AZ
County Maricopa
Community Stetson Valley Parcels 7 8 9 10
Direction HAPPY VALLEY TO 51ST AVE NORTH TO 4 WAY STOP EAST ON DEEMS HILL PARKWAY TO 49TH GLEN LEFT NORTH TO MARCUS RIGHT HOME ON LEFT CORNER LOT.
Rooms
Other Rooms Loft, Family Room, BonusGame Room
Master Bedroom Upstairs
Den/Bedroom Plus 8
Separate Den/Office Y
Interior
Interior Features Upstairs, Eat-in Kitchen, Central Vacuum, Soft Water Loop, Vaulted Ceiling(s), Kitchen Island, Pantry, Double Vanity, Full Bth Master Bdrm, Separate Shwr & Tub, Granite Counters
Heating Natural Gas
Cooling Refrigeration, Ceiling Fan(s)
Flooring Carpet, Tile
Fireplaces Type 1 Fireplace, Two Way Fireplace, Family Room
Fireplace Yes
SPA None
Laundry Wshr/Dry HookUp Only
Exterior
Exterior Feature Covered Patio(s), Patio
Parking Features Electric Door Opener, Extnded Lngth Garage, Over Height Garage, RV Gate
Garage Spaces 3.5
Garage Description 3.5
Fence Block
Pool Heated, Private
Community Features Near Bus Stop, Playground, Biking/Walking Path
Utilities Available APS, SW Gas
Amenities Available Management, Rental OK (See Rmks)
Roof Type Concrete
Accessibility Ktch Roll-Under Sink, Bath Lever Faucets
Private Pool Yes
Building
Lot Description Sprinklers In Rear, Sprinklers In Front, Corner Lot, Grass Back
Story 2
Builder Name Pulte Homes
Sewer Public Sewer
Water City Water
Architectural Style Ranch
Structure Type Covered Patio(s),Patio
New Construction No
Schools
Elementary Schools Las Brisas Elementary School - Glendale
Middle Schools Hillcrest Middle School
High Schools Deer Valley High School
School District Deer Valley Unified District
Others
HOA Name Stetson Valley
HOA Fee Include Maintenance Grounds
Senior Community No
Tax ID 201-38-449
Ownership Fee Simple
Acceptable Financing Cash, Conventional, FHA, VA Loan
Horse Property N
Listing Terms Cash, Conventional, FHA, VA Loan
Financing Conventional
Read Less
Want to know what your home might be worth? Contact us for a FREE valuation!

Our team is ready to help you sell your home for the highest possible price ASAP

Copyright 2025 Arizona Regional Multiple Listing Service, Inc. All rights reserved.
Bought with Redfin Corporation
GET MORE INFORMATION





