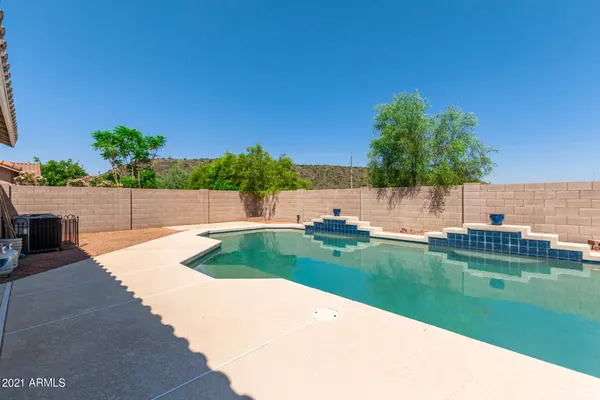$410,000
$400,000
2.5%For more information regarding the value of a property, please contact us for a free consultation.
3118 W MARK Lane Phoenix, AZ 85083
3 Beds
2 Baths
1,299 SqFt
Key Details
Sold Price $410,000
Property Type Single Family Home
Sub Type Single Family - Detached
Listing Status Sold
Purchase Type For Sale
Square Footage 1,299 sqft
Price per Sqft $315
Subdivision I-17 And Dynamite
MLS Listing ID 6283776
Sold Date 09/29/21
Bedrooms 3
HOA Fees $50/qua
HOA Y/N Yes
Originating Board Arizona Regional Multiple Listing Service (ARMLS)
Year Built 2002
Annual Tax Amount $1,441
Tax Year 2020
Lot Size 6,600 Sqft
Acres 0.15
Property Description
72 Hour Home sale! Amazing home move in ready! 3 Bedrooms 2 bathrooms 2 car garage Pebble Tech Pool & spa. Totally remodeled. New Ac, new R35 Insulation. New flooring, New appliances, New Paint In & Out w/crown molding. Pebble tech play pool & spa built in 2008 w/New heater All appliances & washer & dryer convey with an accepted offer. Beautiful Mountain views opens to natural open space. N/S exposure. Easy access to freeways Noterra is 5 min away. Great home in a great neighborhood. Enjoy all of Arizona has to offer.
Location
State AZ
County Maricopa
Community I-17 And Dynamite
Direction Take I-17 North, Exit onto Dixileta Dr, left at stop sign, left onto frontage road Black Canyon Hwy, West on Juana Ct, South on 31st Ave, West on Mark Ln to property on north side of street.
Rooms
Den/Bedroom Plus 3
Separate Den/Office N
Interior
Interior Features Eat-in Kitchen, Pantry, 3/4 Bath Master Bdrm
Heating Natural Gas
Cooling Refrigeration
Flooring Tile
Fireplaces Number No Fireplace
Fireplaces Type None
Fireplace No
SPA Private
Exterior
Parking Features RV Gate
Garage Spaces 2.0
Garage Description 2.0
Fence Block
Pool Private
Community Features Playground, Biking/Walking Path
Utilities Available APS, SW Gas
Amenities Available Management
Roof Type Tile
Private Pool Yes
Building
Lot Description Desert Back, Desert Front, Gravel/Stone Front, Gravel/Stone Back
Story 1
Builder Name KB Homes
Sewer Public Sewer
Water City Water
New Construction No
Schools
Elementary Schools Stetson Hills Elementary
Middle Schools Stetson Hills Elementary
High Schools Sandra Day O'Connor High School
School District Deer Valley Unified District
Others
HOA Name I-17 AND DYNAMITE
HOA Fee Include Maintenance Grounds
Senior Community No
Tax ID 204-23-126
Ownership Fee Simple
Acceptable Financing Conventional, FHA, VA Loan
Horse Property N
Listing Terms Conventional, FHA, VA Loan
Financing Conventional
Read Less
Want to know what your home might be worth? Contact us for a FREE valuation!

Our team is ready to help you sell your home for the highest possible price ASAP

Copyright 2025 Arizona Regional Multiple Listing Service, Inc. All rights reserved.
Bought with West USA Realty
GET MORE INFORMATION





