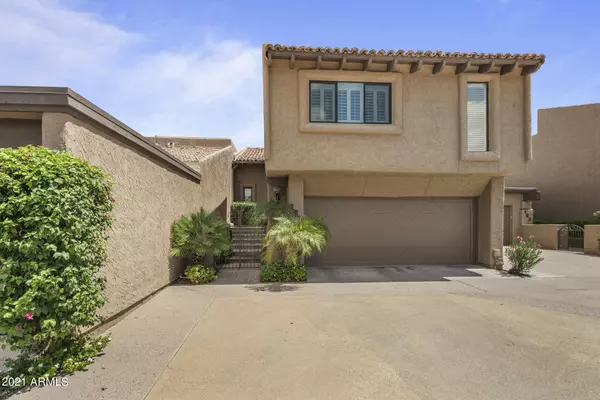$925,000
$950,000
2.6%For more information regarding the value of a property, please contact us for a free consultation.
4442 E CAMELBACK Road #162 Phoenix, AZ 85018
3 Beds
2.5 Baths
2,923 SqFt
Key Details
Sold Price $925,000
Property Type Townhouse
Sub Type Townhouse
Listing Status Sold
Purchase Type For Sale
Square Footage 2,923 sqft
Price per Sqft $316
Subdivision Village At Camelback Mountain
MLS Listing ID 6284329
Sold Date 10/20/21
Style Contemporary,Spanish
Bedrooms 3
HOA Fees $520/mo
HOA Y/N Yes
Originating Board Arizona Regional Multiple Listing Service (ARMLS)
Year Built 1975
Annual Tax Amount $3,529
Tax Year 2020
Lot Size 3,302 Sqft
Acres 0.08
Property Description
Prime location in the heart of the highly sought after Village at Camelback Mountain subdivision of Arcadia with jaw dropping views of Camelback Mountain! Several of the valley's hottest restaurants and shopping within a short walk from your front door. Classic, traditional design with spacious rooms and large wall spaces for displaying art work. Gorgeous wood flooring in entry, living and dining areas, along with wainscoting and crown molding in all the right places. Impressive, vaulted, wood beamed ceilings great you in the spacious family room as you enter the home. Marble countertops in extensively remodeled kitchen and wet bar. Master suite includes a completely remodeled master bathroom with quartz countertops, double sinks, large walk-shower and walk-in closet. Unobstructed views of Camelback Mountain from both levels of home, backyard and second floor balcony! The views and location of this unit are quite simply hard to match. Come check it out before it's gone!
Location
State AZ
County Maricopa
Community Village At Camelback Mountain
Direction Camelback and 44th St. East on Camelback to Village Dr to entrance of The Villages at Camelback North to guard gate.. Guard will give instructions for #162 location.
Rooms
Other Rooms Great Room, Family Room
Master Bedroom Upstairs
Den/Bedroom Plus 4
Separate Den/Office Y
Interior
Interior Features Other, See Remarks, Upstairs, Eat-in Kitchen, Breakfast Bar, 9+ Flat Ceilings, Drink Wtr Filter Sys, Vaulted Ceiling(s), Wet Bar, Pantry, 3/4 Bath Master Bdrm, Bidet, Double Vanity, High Speed Internet
Heating Electric
Cooling Refrigeration, Programmable Thmstat, Ceiling Fan(s)
Flooring Carpet, Stone, Tile, Wood
Fireplaces Type 2 Fireplace, Exterior Fireplace, Living Room, Gas
Fireplace Yes
Window Features Dual Pane,Vinyl Frame
SPA None
Exterior
Exterior Feature Balcony, Covered Patio(s), Patio, Private Street(s), Private Yard, Built-in Barbecue
Parking Features Dir Entry frm Garage, Electric Door Opener, Separate Strge Area, Unassigned
Garage Spaces 2.0
Garage Description 2.0
Fence Block, Wrought Iron
Pool None
Community Features Gated Community, Community Spa Htd, Community Spa, Community Pool Htd, Community Pool, Near Bus Stop, Guarded Entry, Tennis Court(s)
Utilities Available Propane
Amenities Available Management
View Mountain(s)
Roof Type Tile,Built-Up,Foam
Accessibility Lever Handles, Bath Roll-In Shower, Bath Raised Toilet, Bath Lever Faucets
Private Pool No
Building
Lot Description Sprinklers In Rear, Sprinklers In Front, Desert Back, Desert Front, Auto Timer H2O Front, Auto Timer H2O Back
Story 2
Builder Name Stamen Thomas
Sewer Public Sewer
Water City Water
Architectural Style Contemporary, Spanish
Structure Type Balcony,Covered Patio(s),Patio,Private Street(s),Private Yard,Built-in Barbecue
New Construction No
Schools
Elementary Schools Hopi Elementary School
Middle Schools Ingleside Middle School
High Schools Arcadia High School
School District Scottsdale Unified District
Others
HOA Name Village@CamelbackMtn
HOA Fee Include Sewer,Maintenance Grounds,Street Maint,Trash,Water
Senior Community No
Tax ID 171-14-138
Ownership Fee Simple
Acceptable Financing Conventional, VA Loan
Horse Property N
Listing Terms Conventional, VA Loan
Financing Conventional
Read Less
Want to know what your home might be worth? Contact us for a FREE valuation!

Our team is ready to help you sell your home for the highest possible price ASAP

Copyright 2025 Arizona Regional Multiple Listing Service, Inc. All rights reserved.
Bought with Realty ONE Group
GET MORE INFORMATION





