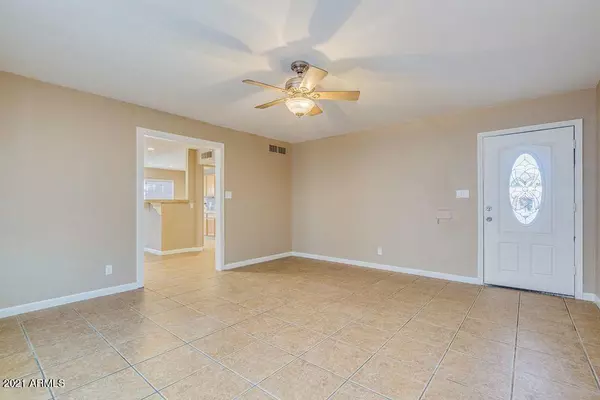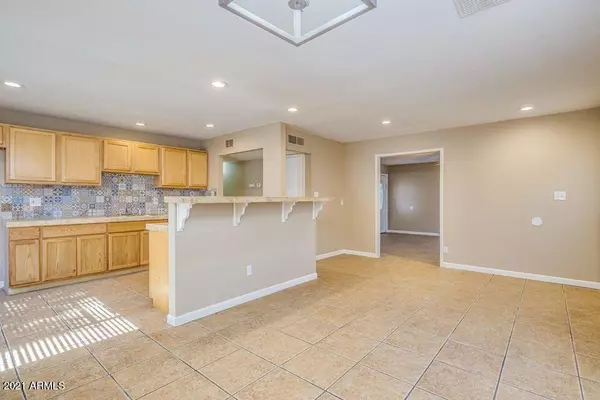$360,000
$349,900
2.9%For more information regarding the value of a property, please contact us for a free consultation.
3626 W TUCKEY Lane Phoenix, AZ 85019
3 Beds
2 Baths
1,416 SqFt
Key Details
Sold Price $360,000
Property Type Single Family Home
Sub Type Single Family - Detached
Listing Status Sold
Purchase Type For Sale
Square Footage 1,416 sqft
Price per Sqft $254
Subdivision West Plaza 9 Lot 1249-1410
MLS Listing ID 6280603
Sold Date 10/07/21
Style Ranch
Bedrooms 3
HOA Y/N No
Originating Board Arizona Regional Multiple Listing Service (ARMLS)
Year Built 1959
Annual Tax Amount $1,025
Tax Year 2020
Lot Size 6,826 Sqft
Acres 0.16
Property Description
Very charming single story, 3 bedroom home with stylish upgrades available in desirable west Phoenix neighborhood with no HOA. Excellent location, near schools, shopping and dining and just minutes from the I-17 as well as the I-10. Impressive interior features spacious living and dining areas, a warm color scheme, and soft natural lighting. Gorgeous tile flooring can be found throughout the entire home. Perfect for gathering friends and family, the large eat-in kitchen is complete with plenty of cabinet and counter space, unique, artistic tile back splash and a breakfast bar. Bedrooms are bright and generously sized with the master including a private en-suite with an exquisitely tiled walk-in shower. This gem is offered at an excellent value and will sell fast. See it and make it yours.
Location
State AZ
County Maricopa
Community West Plaza 9 Lot 1249-1410
Direction From Glendale Ave travel south on 37th Ave. Turn left onto Tuckey Ln and follow to home on your left.
Rooms
Den/Bedroom Plus 3
Separate Den/Office N
Interior
Interior Features Eat-in Kitchen, Breakfast Bar, 3/4 Bath Master Bdrm, High Speed Internet, Smart Home
Heating Electric
Cooling Refrigeration, Ceiling Fan(s)
Flooring Tile
Fireplaces Number No Fireplace
Fireplaces Type None
Fireplace No
SPA None
Laundry Wshr/Dry HookUp Only
Exterior
Garage Spaces 1.0
Garage Description 1.0
Fence Wood
Pool Fenced, Private
Utilities Available SRP
Amenities Available None
Roof Type Composition
Private Pool Yes
Building
Lot Description Gravel/Stone Front, Gravel/Stone Back
Story 1
Builder Name HALLCRAFT HOMES
Sewer Public Sewer
Water City Water
Architectural Style Ranch
New Construction No
Schools
Elementary Schools Catalina Ventura School
Middle Schools Barcelona Middle School
High Schools Alhambra High School
School District Phoenix Union High School District
Others
HOA Fee Include No Fees
Senior Community No
Tax ID 152-28-107
Ownership Fee Simple
Acceptable Financing Cash, Conventional, FHA, VA Loan
Horse Property N
Listing Terms Cash, Conventional, FHA, VA Loan
Financing FHA
Read Less
Want to know what your home might be worth? Contact us for a FREE valuation!

Our team is ready to help you sell your home for the highest possible price ASAP

Copyright 2025 Arizona Regional Multiple Listing Service, Inc. All rights reserved.
Bought with Century 21 Arizona Foothills
GET MORE INFORMATION





