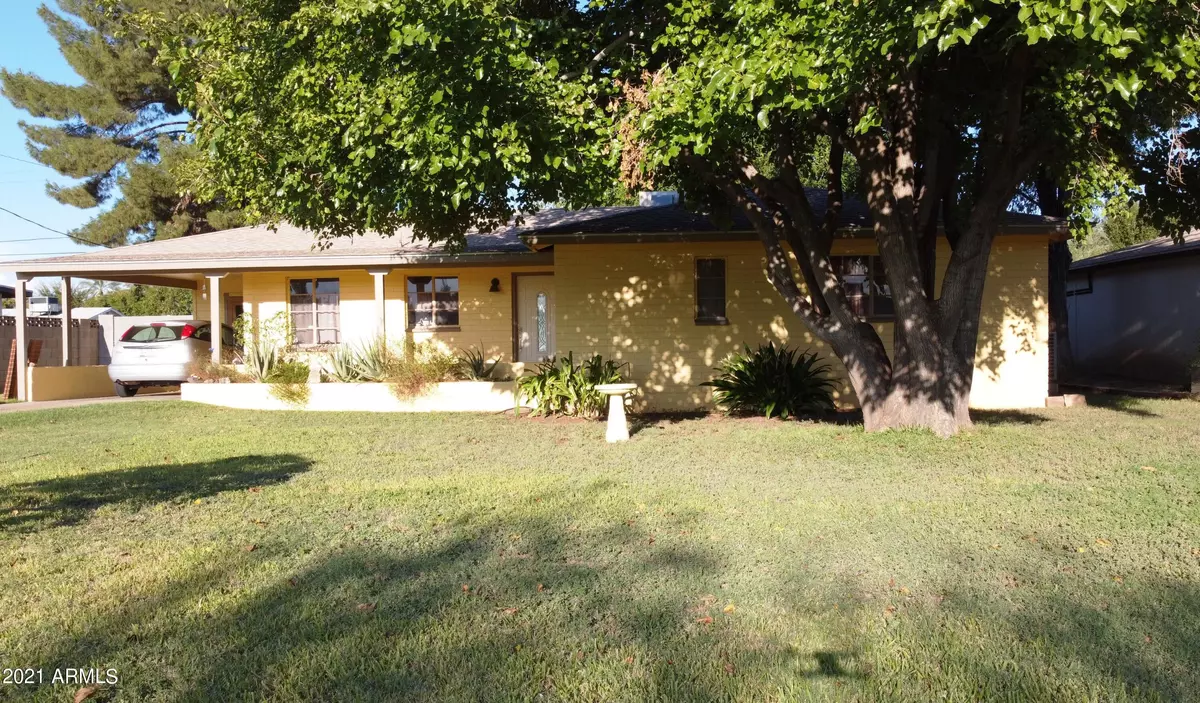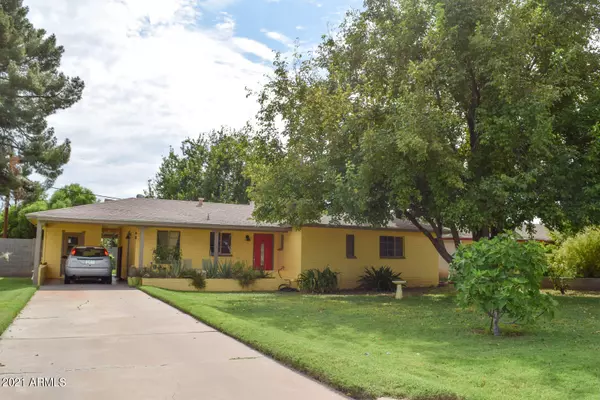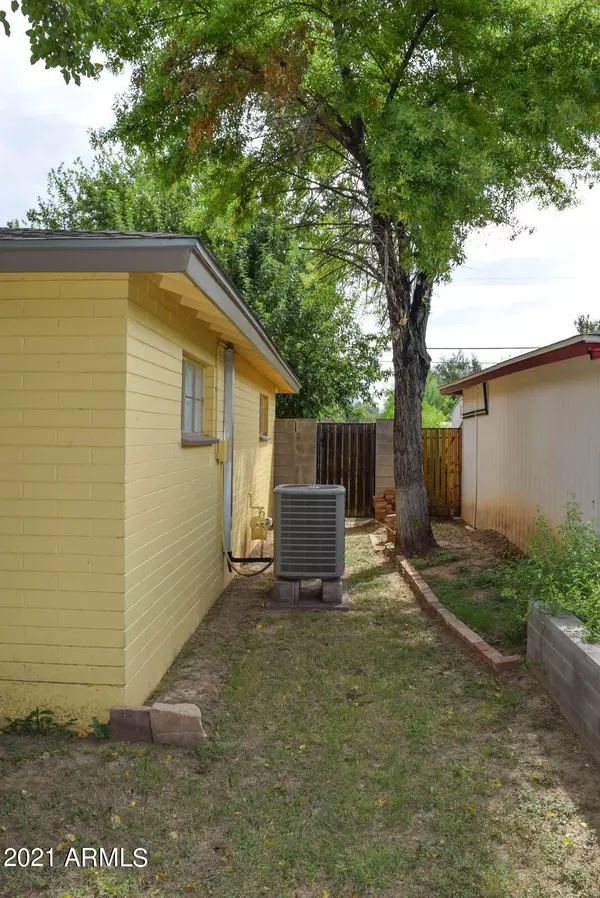$347,500
$354,900
2.1%For more information regarding the value of a property, please contact us for a free consultation.
7543 N 18TH Avenue Phoenix, AZ 85021
3 Beds
2 Baths
1,248 SqFt
Key Details
Sold Price $347,500
Property Type Single Family Home
Sub Type Single Family - Detached
Listing Status Sold
Purchase Type For Sale
Square Footage 1,248 sqft
Price per Sqft $278
Subdivision Park Northern
MLS Listing ID 6279309
Sold Date 10/12/21
Style Ranch
Bedrooms 3
HOA Y/N No
Originating Board Arizona Regional Multiple Listing Service (ARMLS)
Year Built 1956
Annual Tax Amount $1,490
Tax Year 2020
Lot Size 9,039 Sqft
Acres 0.21
Property Description
Charming, well cared for, 3 bedroom, 2 bath home in established north central neighborhood. Covered front porch entry. Large living room with picture window overlooking back yard. Galley kitchen includes eat-in dining area and easy access to carport. Irrigated lot with lush lawn and shade trees in both front and back yards. Detached laundry/utility/storage room. Conveniently located near light rail system and I-17 freeway.
Location
State AZ
County Maricopa
Community Park Northern
Direction From 19th Avenue, East on Northern, South on 17th Ave, West on Friar, South on 18th Ave. House is on East side of street
Rooms
Master Bedroom Not split
Den/Bedroom Plus 3
Separate Den/Office N
Interior
Interior Features Eat-in Kitchen, No Interior Steps, 3/4 Bath Master Bdrm, High Speed Internet
Heating Natural Gas, See Remarks
Cooling Both Refrig & Evap
Flooring Carpet, Tile, Other
Fireplaces Number No Fireplace
Fireplaces Type None
Fireplace No
SPA None
Exterior
Exterior Feature Covered Patio(s), Private Yard, Storage
Carport Spaces 1
Fence Block
Pool None
Landscape Description Irrigation Back, Flood Irrigation, Irrigation Front
Community Features Near Light Rail Stop
Utilities Available SRP, SW Gas
Amenities Available None
Roof Type Composition
Private Pool No
Building
Lot Description Grass Front, Grass Back, Irrigation Front, Irrigation Back, Flood Irrigation
Story 1
Builder Name Unknown
Sewer Public Sewer
Water City Water
Architectural Style Ranch
Structure Type Covered Patio(s),Private Yard,Storage
New Construction No
Schools
Elementary Schools Orangewood School
Middle Schools Orangewood School
High Schools Washington High School
School District Glendale Union High School District
Others
HOA Fee Include No Fees
Senior Community No
Tax ID 157-05-090
Ownership Fee Simple
Acceptable Financing Cash, Conventional, FHA
Horse Property N
Listing Terms Cash, Conventional, FHA
Financing Cash to Loan
Read Less
Want to know what your home might be worth? Contact us for a FREE valuation!

Our team is ready to help you sell your home for the highest possible price ASAP

Copyright 2025 Arizona Regional Multiple Listing Service, Inc. All rights reserved.
Bought with My Home Group Real Estate
GET MORE INFORMATION





