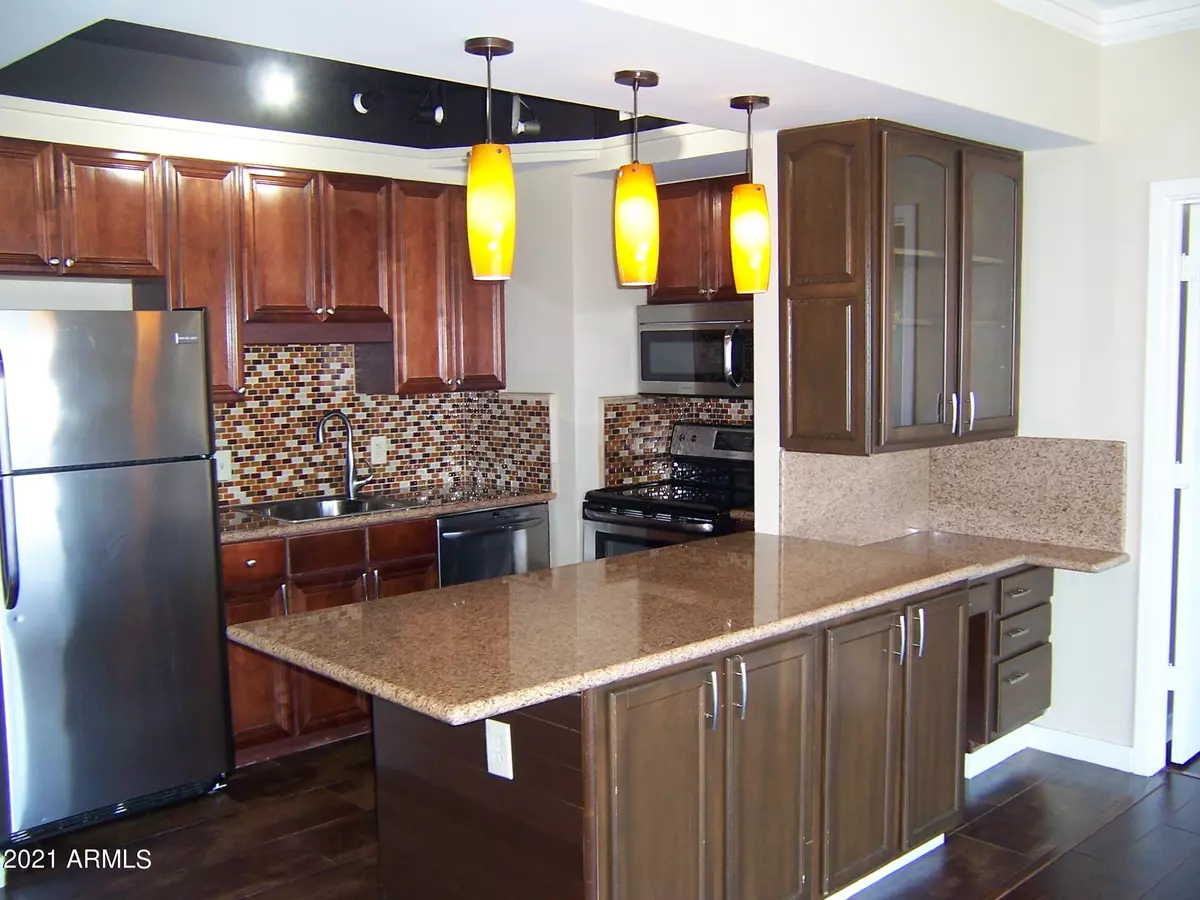$209,000
$235,000
11.1%For more information regarding the value of a property, please contact us for a free consultation.
4750 N CENTRAL Avenue #14LM Phoenix, AZ 85012
2 Beds
2 Baths
702 SqFt
Key Details
Sold Price $209,000
Property Type Condo
Sub Type Apartment Style/Flat
Listing Status Sold
Purchase Type For Sale
Square Footage 702 sqft
Price per Sqft $297
Subdivision Landmark Towers Condominium
MLS Listing ID 6290701
Sold Date 12/02/21
Style Contemporary
Bedrooms 2
HOA Fees $1,234/mo
HOA Y/N Yes
Originating Board Arizona Regional Multiple Listing Service (ARMLS)
Year Built 1964
Annual Tax Amount $900
Tax Year 2021
Lot Size 655 Sqft
Acres 0.02
Property Description
14TH FLOOR 2 BR, 2BA AVALON MODEL WITH UNBELIEVABLE VIEWS OF NORTH CENTRAL PHOENIX, PIESTAWA PEAK AND CAMELBACK! WALNUT WOOD FLOORING THROUGHOUT. KITCHEN FEATURES CHERRY WOOD CABINETRY, STAINLESS APPLIANCES, EAT-AT-PENINSULA WITH BUILT IN DESK AREA AND PENDANT LIGHTING. MASTER SUITE IS ALMOST 450 SQUARE FEET IN SIZE! HUGE WALK-IN CLOSET AND VERY CLASSY BATH WITH STEP IN SHOWER, VESSEL SINK GLASS TILES AND DRESSING/MAKEUP COUNTER. THE 2ND BR AND BATH ARE ON THE OTHER SIDE ON THE HOME ALLOWING BOTH YOU AND YOUR GUEST GREAT PRIVACY. ALSO VERY RARE IS THE IN-UNIT WASHER/DRYER THAT ARE NO LONGER PERMITTED IN THE TOWER! WITH THIS GORGEOUS HOME YOU ALSO GET ABOUT 500 SQUARE FEET OF BALCONY SPACE FOR OUTDOOR ENJOYMENT AND 2 UNDERGROUND, SECURED PARKING SPACES. LANDMARK TOWER AMENITIES INLCUDE 24 HOUR FRONT DESK STAFF, YEAR AROUND HEATED POOL, GYM, MEDIA.MOVE CENTER, POOL SIDE RESIDENT CENTER WITH FULL CATERING KITCHEN FOR ENTERTAINING LARGE PARTIES, WI-FI, BUSINESS CENTER, AIR CONDITIONING/HEATING AND MUCH MORE. YAMA SUSHI AND ROTT-N-GRAPES ARE BOTH ONSITE. AJ'S FINE FOODS, LOU MALNATI'S PIZZA, ELLY'S, FLOWER CHILD, SHAKE SHACK AND ZOOKS ARE ACROSS THE STREET. FAME' S NEXT DOOR. YOU WILL LOVE LIVING AT THE LANDMARK!
Location
State AZ
County Maricopa
Community Landmark Towers Condominium
Direction LOCATED AT THE SOUTHWEST CORNER OF CAMLEBACK AND CENTRAL, ADJACENT TO THE LIGHT RAIL LINE.
Rooms
Master Bedroom Split
Den/Bedroom Plus 2
Separate Den/Office N
Interior
Interior Features Breakfast Bar, 9+ Flat Ceilings, No Interior Steps, Pantry, Full Bth Master Bdrm, Granite Counters
Heating Natural Gas
Cooling Refrigeration
Flooring Tile, Wood
Fireplaces Number No Fireplace
Fireplaces Type None
Fireplace No
SPA None
Exterior
Parking Features Community Structure, Gated, Permit Required
Garage Spaces 2.0
Garage Description 2.0
Fence Block
Pool None
Community Features Community Pool Htd, Transportation Svcs, Near Light Rail Stop, Near Bus Stop, Historic District, Community Media Room, Community Laundry, Concierge, Clubhouse
Utilities Available APS
Amenities Available Self Managed
View City Lights, Mountain(s)
Roof Type See Remarks
Private Pool No
Building
Story 18
Builder Name MILTON SAPER
Sewer Public Sewer
Water City Water
Architectural Style Contemporary
New Construction No
Schools
Elementary Schools Montecito Community School
Middle Schools Osborn Middle School
High Schools Central High School
School District Phoenix Union High School District
Others
HOA Name LANDMARK HOA
HOA Fee Include Roof Repair,Insurance,Sewer,Pest Control,Maintenance Grounds,Street Maint,Front Yard Maint,Gas,Air Cond/Heating,Trash,Water,Roof Replacement,Maintenance Exterior
Senior Community No
Tax ID 155-28-333
Ownership Condominium
Acceptable Financing Cash, Conventional, VA Loan
Horse Property N
Listing Terms Cash, Conventional, VA Loan
Financing Cash
Read Less
Want to know what your home might be worth? Contact us for a FREE valuation!

Our team is ready to help you sell your home for the highest possible price ASAP

Copyright 2025 Arizona Regional Multiple Listing Service, Inc. All rights reserved.
Bought with Century 21 Arizona Foothills
GET MORE INFORMATION





