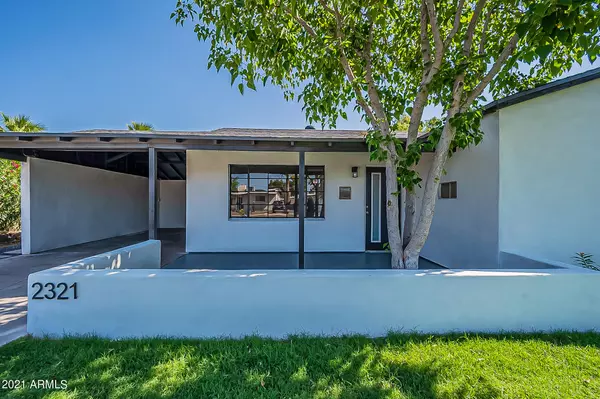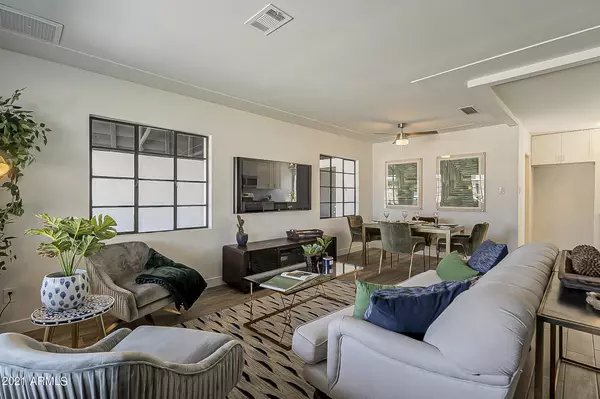$483,000
$499,900
3.4%For more information regarding the value of a property, please contact us for a free consultation.
2321 E MULBERRY Drive Phoenix, AZ 85016
3 Beds
2 Baths
1,212 SqFt
Key Details
Sold Price $483,000
Property Type Single Family Home
Sub Type Single Family - Detached
Listing Status Sold
Purchase Type For Sale
Square Footage 1,212 sqft
Price per Sqft $398
Subdivision Rosemill Manor
MLS Listing ID 6283439
Sold Date 10/15/21
Bedrooms 3
HOA Y/N No
Originating Board Arizona Regional Multiple Listing Service (ARMLS)
Year Built 1948
Annual Tax Amount $1,325
Tax Year 2020
Lot Size 7,623 Sqft
Acres 0.18
Property Description
Beautiful FULLY REMODELED 3 bed 2 ba Phoenix home! Popular open floor plan with great room flowing to eat-in kitchen. STUNNING kitchen offers classic white Shaker cabinetry, quartz counters, undermount sink, SS appliances including GAS range, and beautiful herringbone tile backsplash. Generously sized bedrooms including master suite with full bath and walk-in closet. Both baths Completely new w/ tile shower surrounds, NEW vanities; updated plumbing & light fixtures. NEW roof, wood-look tile throughout, NEW A/C, NEW landscaping + irrigation system. New Stucco, fresh paint inside & out. Spacious backyard with patio, large grassy yard, NEW fence, storage shed, and horseshoe pit. NO HOA! Centrally located with easy access to freeways, Sky Harbor, and downtown Phoenix. Don't miss this one!
Location
State AZ
County Maricopa
Community Rosemill Manor
Rooms
Other Rooms Great Room
Den/Bedroom Plus 3
Separate Den/Office N
Interior
Interior Features Eat-in Kitchen, No Interior Steps, Full Bth Master Bdrm
Heating Electric, Natural Gas
Cooling Refrigeration, Ceiling Fan(s)
Fireplaces Number No Fireplace
Fireplaces Type None
Fireplace No
SPA None
Laundry Wshr/Dry HookUp Only
Exterior
Exterior Feature Patio, Storage
Carport Spaces 1
Fence Block, Wood
Pool None
Utilities Available APS, SW Gas
Amenities Available Not Managed, None
Roof Type Composition
Private Pool No
Building
Lot Description Sprinklers In Rear, Sprinklers In Front, Grass Front, Grass Back
Story 1
Builder Name unknown
Sewer Public Sewer
Water City Water
Structure Type Patio,Storage
New Construction No
Schools
Elementary Schools Loma Linda Elementary School
Middle Schools Loma Linda Elementary School
High Schools Camelback High School
School District Phoenix Union High School District
Others
HOA Fee Include No Fees
Senior Community No
Tax ID 119-18-062
Ownership Fee Simple
Acceptable Financing Cash, Conventional, FHA, VA Loan
Horse Property N
Listing Terms Cash, Conventional, FHA, VA Loan
Financing Conventional
Special Listing Condition Owner/Agent
Read Less
Want to know what your home might be worth? Contact us for a FREE valuation!

Our team is ready to help you sell your home for the highest possible price ASAP

Copyright 2025 Arizona Regional Multiple Listing Service, Inc. All rights reserved.
Bought with Coldwell Banker Realty
GET MORE INFORMATION





