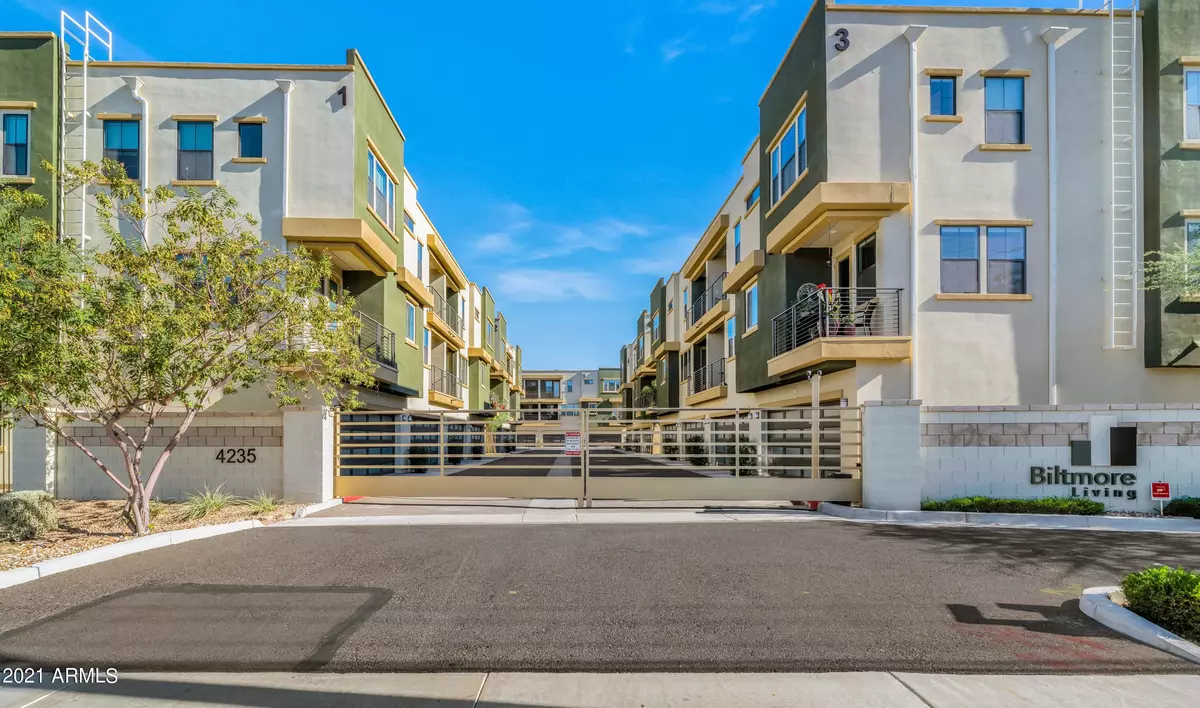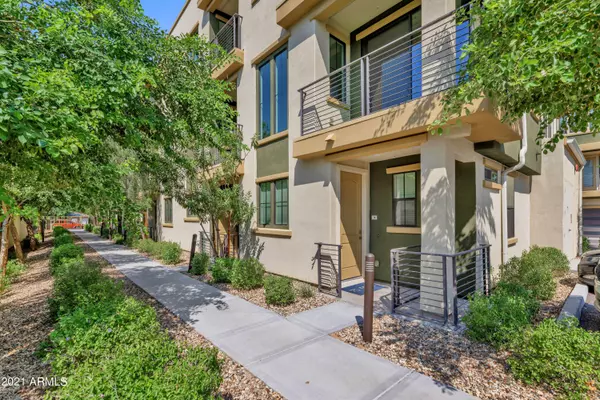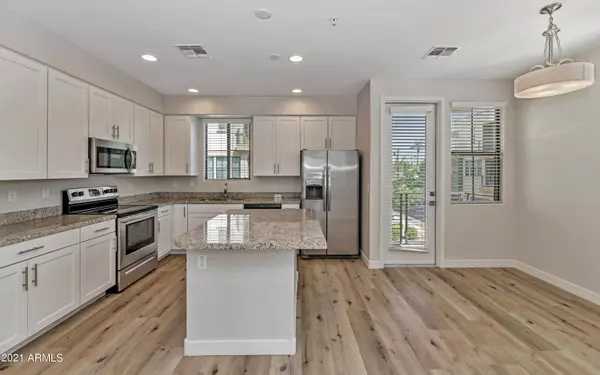$605,000
$605,000
For more information regarding the value of a property, please contact us for a free consultation.
4235 N 26TH Street #14 Phoenix, AZ 85016
4 Beds
3.5 Baths
1,806 SqFt
Key Details
Sold Price $605,000
Property Type Townhouse
Sub Type Townhouse
Listing Status Sold
Purchase Type For Sale
Square Footage 1,806 sqft
Price per Sqft $334
Subdivision Biltmore Living Townhomes Condominium Units 1-40
MLS Listing ID 6293358
Sold Date 10/27/21
Style Contemporary
Bedrooms 4
HOA Fees $273/mo
HOA Y/N Yes
Originating Board Arizona Regional Multiple Listing Service (ARMLS)
Year Built 2018
Annual Tax Amount $3,427
Tax Year 2020
Lot Size 768 Sqft
Acres 0.02
Property Description
This beautiful town home is absolutely immaculate and the open floor plan offers a soft contemporary vibe. The island kitchen has stainless steel appliances and pristine white cabinetry. The great room is spacious with loads of natural sun light, the master retreat is fantastic with a lovely master bath. The fresh finishes include wide plank wood flooring, slab granite, white subway tile and sleek iron work. Centrally located in a great community with its own pool and spa, and walking distance from some of the best shopping and dining in the Valley, this is an excellent opportunity.
Location
State AZ
County Maricopa
Community Biltmore Living Townhomes Condominium Units 1-40
Direction Park on 26th St and enter the south pedestrian gate.
Rooms
Master Bedroom Upstairs
Den/Bedroom Plus 5
Separate Den/Office Y
Interior
Interior Features Upstairs, Eat-in Kitchen, Breakfast Bar, 9+ Flat Ceilings, Fire Sprinklers, 3/4 Bath Master Bdrm, Double Vanity
Heating Electric
Cooling Refrigeration, Programmable Thmstat
Flooring Laminate
Fireplaces Number No Fireplace
Fireplaces Type None
Fireplace No
Window Features Double Pane Windows,Low Emissivity Windows
SPA None
Laundry WshrDry HookUp Only
Exterior
Parking Features Electric Door Opener
Garage Spaces 2.0
Garage Description 2.0
Fence None
Pool None
Community Features Gated Community, Community Spa, Community Pool
Utilities Available SRP
Amenities Available Management
Roof Type Foam
Private Pool No
Building
Lot Description Desert Front
Story 3
Builder Name Unknown
Sewer Public Sewer
Water City Water
Architectural Style Contemporary
New Construction No
Schools
Elementary Schools Madison Camelview Elementary
Middle Schools Madison Park School
High Schools Camelback High School
School District Phoenix Union High School District
Others
HOA Name Biltmore Living HOA
HOA Fee Include Roof Repair,Insurance,Pest Control,Maintenance Grounds,Street Maint,Front Yard Maint,Trash,Roof Replacement,Maintenance Exterior
Senior Community No
Tax ID 163-05-125
Ownership Condominium
Acceptable Financing Cash, Conventional
Horse Property N
Listing Terms Cash, Conventional
Financing Conventional
Read Less
Want to know what your home might be worth? Contact us for a FREE valuation!

Our team is ready to help you sell your home for the highest possible price ASAP

Copyright 2025 Arizona Regional Multiple Listing Service, Inc. All rights reserved.
Bought with Weichert, Realtors - Courtney Valleywide
GET MORE INFORMATION





