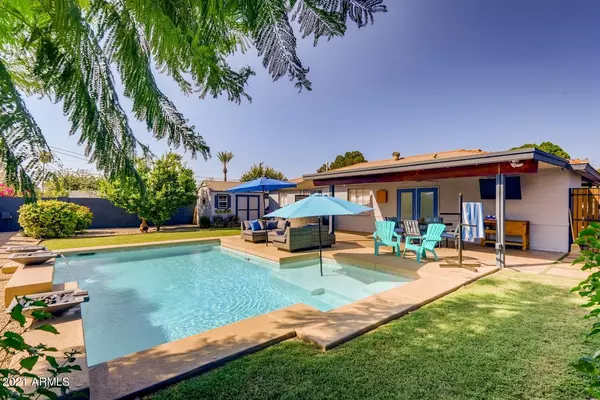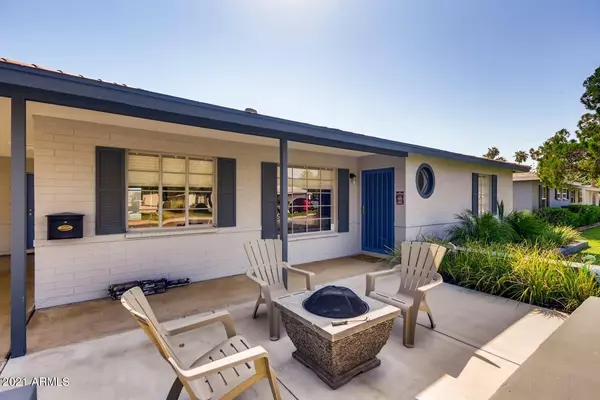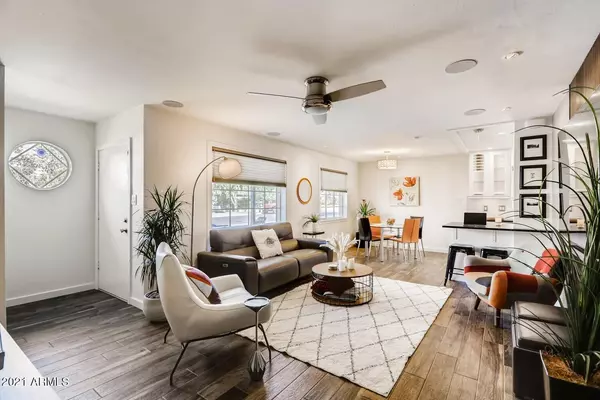$601,500
$560,000
7.4%For more information regarding the value of a property, please contact us for a free consultation.
5311 N 8TH Avenue Phoenix, AZ 85013
3 Beds
2 Baths
1,300 SqFt
Key Details
Sold Price $601,500
Property Type Single Family Home
Sub Type Single Family - Detached
Listing Status Sold
Purchase Type For Sale
Square Footage 1,300 sqft
Price per Sqft $462
Subdivision Chris Gilgians Cox Villa
MLS Listing ID 6293823
Sold Date 10/11/21
Style Ranch
Bedrooms 3
HOA Y/N No
Originating Board Arizona Regional Multiple Listing Service (ARMLS)
Year Built 1957
Annual Tax Amount $2,068
Tax Year 2020
Lot Size 6,983 Sqft
Acres 0.16
Property Description
TASTEFUL REMODEL COMPLETED BY OWNERS FROM 2014 - 2021. NOT A QUCIK FLIP PROJECT. QUALITY DESIGN & MATERIALS THROUGHOUT! NEW ROOF SEPTEMBER 2021! NEW TILE FLOORS T/O, ALL NEW KITCHEN WITH OPEN CONCEPT, S/S GE PROFILE APPLIANCES, BUILT IN 56 BOTTLE WINE FRIG, SOAP STONE COUNTERTOPS AND CABINETS WITH INTERIOR LED LIGHTING. SPACIOUS LAUNDRY ROOM, NEWER TANKLESS HOT WATER HEATER. WOW CHECK OUT THESE REMODELED BATHROOMS, OWNER REPLACED UNDER FOUNDATION PLUMBING! 2014 NEW SEWER LINE TO CITY MAIN. NEWER A/C, POOL W/ REMOVABLE FENCE AND LANDSCAPING. 100 SF TOUGH SHED AND ABOVE GROUND SPA ARE INCLUDED IN THE SALE. THIS IS A MUST SEE AND WILL SELL QUICKLY!
Location
State AZ
County Maricopa
Community Chris Gilgians Cox Villa
Direction South on Missouri to Georgia Ave, go west to 8th Ave, go north to home
Rooms
Den/Bedroom Plus 3
Separate Den/Office N
Interior
Interior Features Eat-in Kitchen, Pantry, 3/4 Bath Master Bdrm, High Speed Internet
Heating Natural Gas
Cooling Refrigeration, Programmable Thmstat, Ceiling Fan(s)
Fireplaces Number No Fireplace
Fireplaces Type None
Fireplace No
SPA Above Ground,None,Heated,Private
Exterior
Exterior Feature Covered Patio(s), Storage
Parking Features Separate Strge Area
Carport Spaces 1
Fence Block
Pool Private
Utilities Available APS, SW Gas
Amenities Available None
Roof Type Composition
Private Pool Yes
Building
Lot Description Sprinklers In Rear, Sprinklers In Front, Grass Front, Grass Back, Auto Timer H2O Front, Auto Timer H2O Back
Story 1
Builder Name Unknown
Sewer Public Sewer
Water City Water
Architectural Style Ranch
Structure Type Covered Patio(s),Storage
New Construction No
Schools
Elementary Schools Solano School
Middle Schools Ashland Elementary
High Schools Central High School
School District Phoenix Union High School District
Others
HOA Fee Include No Fees
Senior Community No
Tax ID 156-43-033
Ownership Fee Simple
Acceptable Financing FannieMae (HomePath), Cash, Conventional, FHA
Horse Property N
Listing Terms FannieMae (HomePath), Cash, Conventional, FHA
Financing Conventional
Read Less
Want to know what your home might be worth? Contact us for a FREE valuation!

Our team is ready to help you sell your home for the highest possible price ASAP

Copyright 2025 Arizona Regional Multiple Listing Service, Inc. All rights reserved.
Bought with West USA Realty
GET MORE INFORMATION





