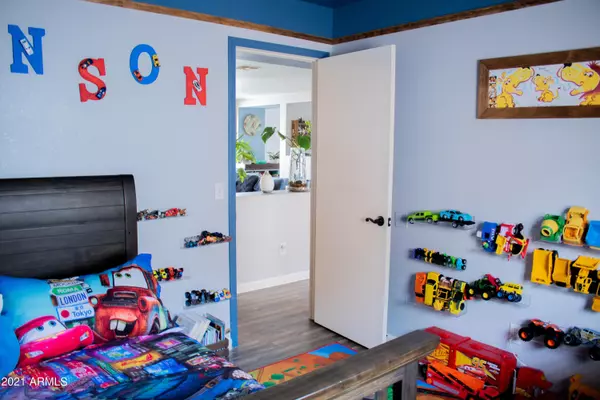$411,000
$400,000
2.8%For more information regarding the value of a property, please contact us for a free consultation.
3001 W WHITE FEATHER Lane Phoenix, AZ 85083
3 Beds
2 Baths
1,524 SqFt
Key Details
Sold Price $411,000
Property Type Single Family Home
Sub Type Single Family - Detached
Listing Status Sold
Purchase Type For Sale
Square Footage 1,524 sqft
Price per Sqft $269
Subdivision I-17 And Dynamite
MLS Listing ID 6299038
Sold Date 10/29/21
Bedrooms 3
HOA Fees $50/qua
HOA Y/N Yes
Originating Board Arizona Regional Multiple Listing Service (ARMLS)
Year Built 2000
Annual Tax Amount $1,346
Tax Year 2021
Lot Size 5,503 Sqft
Acres 0.13
Property Description
Beautiful upgraded home available for sale! This 3 bedroom 2 bathroom home features a den that can be converted to a 4th bedroom, used as an office or formal dinning room. Home features refinished kitchen cabinets with white appliances, upgraded lighting, gorgeous accent wall, gorgeous laminate flooring, upgraded bathroom vanity and so much more. Backyard features a dog run and a nicely landscaped yard with recent turf added. Close to shopping, dinning and activities. Close to the 303 and I17 and 101 for ease of access. Will not last come see it today.
Location
State AZ
County Maricopa
Community I-17 And Dynamite
Direction Going north on I-17 take Exit 220 Dixileta, cross over I-17, go S on the frontage road - then right on Dynamite. Left on 31st Ave left on Red Fox Rd becomes White Feather and home is first on left.
Rooms
Den/Bedroom Plus 4
Separate Den/Office Y
Interior
Interior Features Eat-in Kitchen, Double Vanity, Full Bth Master Bdrm
Heating Electric
Cooling Refrigeration
Flooring Laminate, Tile
Fireplaces Number No Fireplace
Fireplaces Type None
Fireplace No
SPA None
Laundry WshrDry HookUp Only
Exterior
Garage Spaces 2.0
Garage Description 2.0
Fence Block
Pool None
Community Features Playground, Biking/Walking Path
Utilities Available APS
Amenities Available Management
Roof Type Tile
Private Pool No
Building
Lot Description Gravel/Stone Front, Synthetic Grass Back
Story 1
Builder Name KB Homes
Sewer Public Sewer
Water City Water
New Construction No
Schools
Elementary Schools Stetson Hills Elementary
Middle Schools Stetson Hills Elementary
High Schools Sandra Day O'Connor High School
School District Deer Valley Unified District
Others
HOA Name Golden Valley Mgt
HOA Fee Include Maintenance Grounds
Senior Community No
Tax ID 204-23-407
Ownership Fee Simple
Acceptable Financing Cash, Conventional, FHA, VA Loan
Horse Property N
Listing Terms Cash, Conventional, FHA, VA Loan
Financing Cash
Read Less
Want to know what your home might be worth? Contact us for a FREE valuation!

Our team is ready to help you sell your home for the highest possible price ASAP

Copyright 2025 Arizona Regional Multiple Listing Service, Inc. All rights reserved.
Bought with HomeSmart
GET MORE INFORMATION





