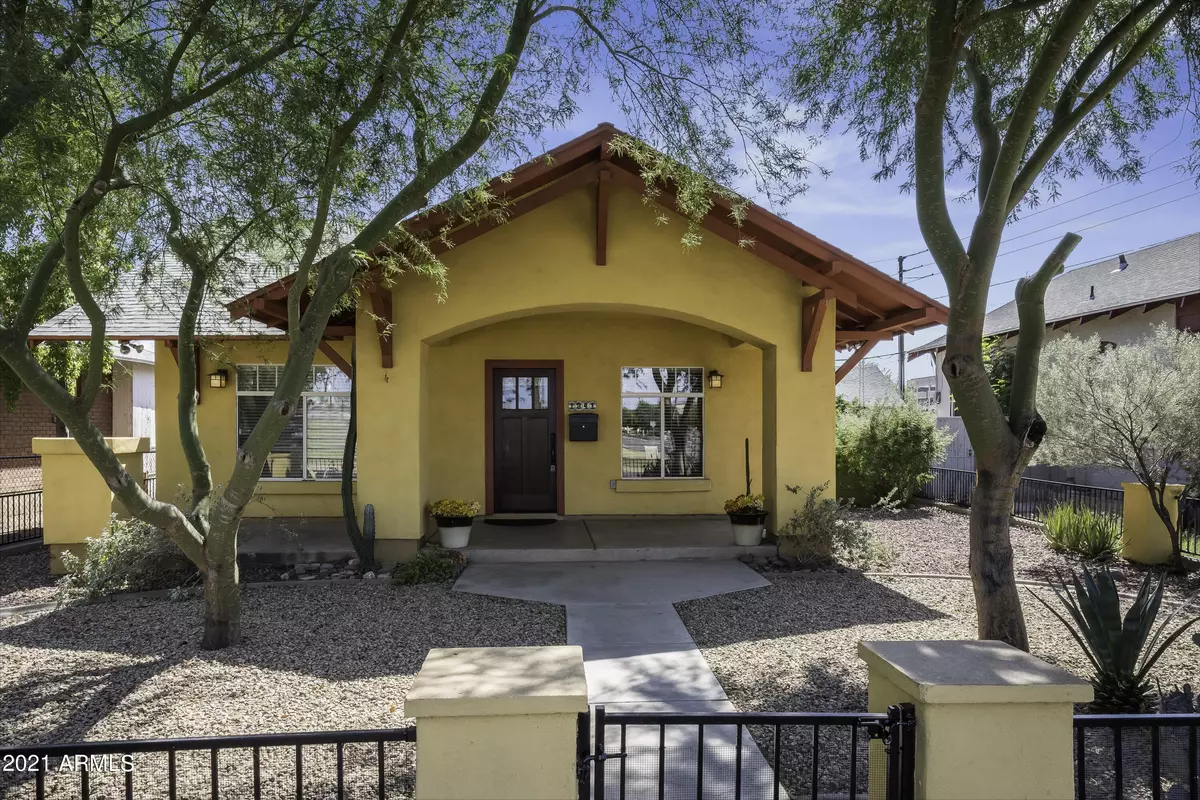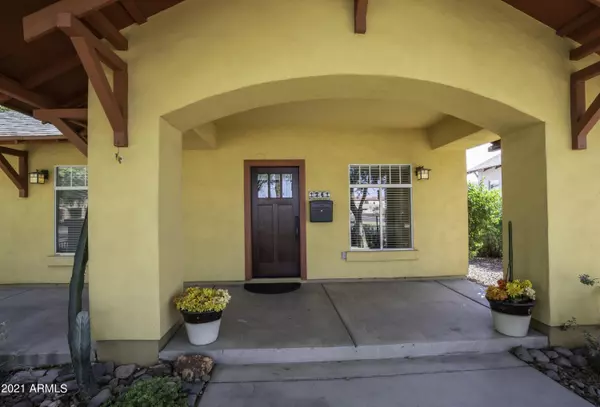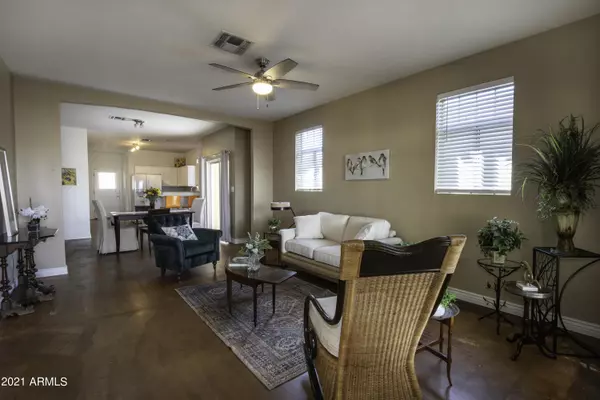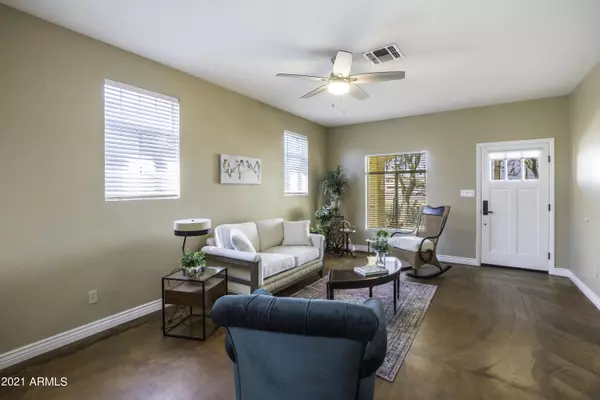$425,000
$425,000
For more information regarding the value of a property, please contact us for a free consultation.
1341 W Woodland Avenue Phoenix, AZ 85007
3 Beds
2 Baths
1,332 SqFt
Key Details
Sold Price $425,000
Property Type Single Family Home
Sub Type Single Family - Detached
Listing Status Sold
Purchase Type For Sale
Square Footage 1,332 sqft
Price per Sqft $319
Subdivision Woodland Place
MLS Listing ID 6301598
Sold Date 11/04/21
Style Other (See Remarks)
Bedrooms 3
HOA Y/N No
Originating Board Arizona Regional Multiple Listing Service (ARMLS)
Year Built 1999
Annual Tax Amount $1,371
Tax Year 2021
Lot Size 6,500 Sqft
Acres 0.15
Property Description
Wow!What a find! A 3bed/2bath bungalow built in 1999 in the Woodland Historic District!What could be better than newer cute architecture built for living in the 21st century? Amenities include the super spacious great room with a large living room, large dining and a terrific kitchen that has a breakfast bar, gas range, large stainless farmhouse sink and a pantry! All three bedrooms are really nice size with tons of closet space. The polished concrete floors are low maintenance and durable, yet pretty. Both baths are full baths with tubs. The full size laundry room also had additional storage. Other amenities include dual pane windows, high ceilings w/fans t/o. AND it has an amazing man cave/she shed in the back yard which also has an automatic gate. Plus solar leased electric!!
Location
State AZ
County Maricopa
Community Woodland Place
Direction West on Van Buren to 15th Avenue, south one block to Woodland and then east to the property in the Woodland Historic District
Rooms
Other Rooms Separate Workshop
Den/Bedroom Plus 3
Separate Den/Office N
Interior
Interior Features Breakfast Bar, 9+ Flat Ceilings, Pantry, Full Bth Master Bdrm, High Speed Internet, Laminate Counters
Heating Natural Gas
Cooling Refrigeration, Ceiling Fan(s)
Flooring Carpet, Concrete
Fireplaces Number No Fireplace
Fireplaces Type None
Fireplace No
Window Features Dual Pane,Triple Pane Windows
SPA None
Exterior
Exterior Feature Covered Patio(s), Patio, Storage
Parking Features Electric Door Opener, RV Gate, RV Access/Parking, Gated
Fence Block
Pool None
Community Features Historic District
Amenities Available None
View City Lights
Roof Type Composition
Private Pool No
Building
Lot Description Alley, Desert Back, Desert Front, Synthetic Grass Back
Story 1
Builder Name Capital Mall Association
Sewer Public Sewer
Water City Water
Architectural Style Other (See Remarks)
Structure Type Covered Patio(s),Patio,Storage
New Construction No
Schools
Elementary Schools Kenilworth Elementary School
Middle Schools Kenilworth Elementary School
High Schools Central High School
School District Phoenix Union High School District
Others
HOA Fee Include No Fees
Senior Community No
Tax ID 112-03-057
Ownership Fee Simple
Acceptable Financing Conventional, FHA, VA Loan
Horse Property N
Listing Terms Conventional, FHA, VA Loan
Financing Conventional
Read Less
Want to know what your home might be worth? Contact us for a FREE valuation!

Our team is ready to help you sell your home for the highest possible price ASAP

Copyright 2025 Arizona Regional Multiple Listing Service, Inc. All rights reserved.
Bought with HomeSmart
GET MORE INFORMATION





