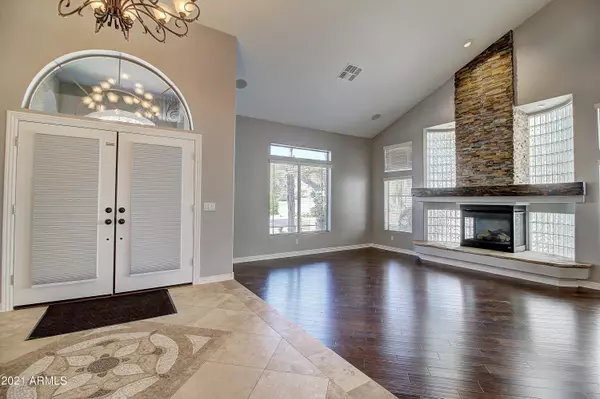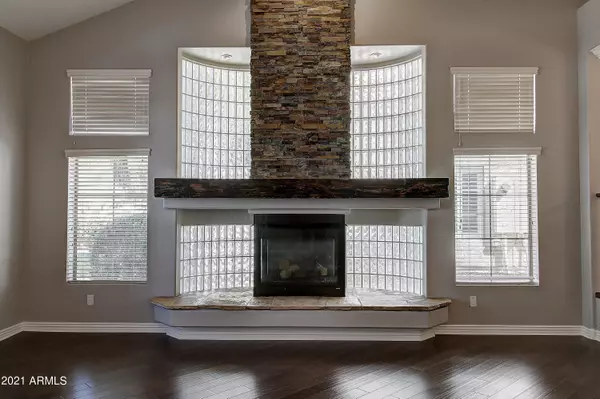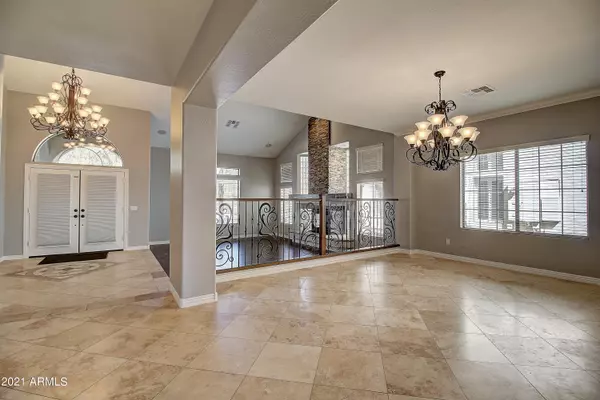$725,000
$739,000
1.9%For more information regarding the value of a property, please contact us for a free consultation.
33817 N 23RD Drive Phoenix, AZ 85085
5 Beds
3.5 Baths
4,464 SqFt
Key Details
Sold Price $725,000
Property Type Single Family Home
Sub Type Single Family - Detached
Listing Status Sold
Purchase Type For Sale
Square Footage 4,464 sqft
Price per Sqft $162
Subdivision Amber Hills
MLS Listing ID 6305229
Sold Date 12/16/21
Style Contemporary
Bedrooms 5
HOA Fees $108/qua
HOA Y/N Yes
Originating Board Arizona Regional Multiple Listing Service (ARMLS)
Year Built 2004
Annual Tax Amount $4,279
Tax Year 2021
Lot Size 0.256 Acres
Acres 0.26
Property Description
Luxurious estate-home on oversized semi-cul-de-sac lot
in gated Amber Hills Estates.
Complete Remodel, like brand new.
5bd, 3.5 bath.
Gourmet Kitchen, Quartz countertops.
Cherry-maple cabinets, brand new Samsung black SS appliances, double ovens, gas cooktop.
Dramatic stone fireplace in LivingRm,
Formal Dining w/ venetian plaster,
Family Rm w/ fantastic Bar,
Huge loft, Media/GameRm,
MasterBD Suite - his & hers closets.
3 Secondary BdRms.
In-Law BdSte w/ full size bathrm on 1st Floor.
Fabulous travertine & hardwood floors.
Large backyard backs up to the reserve/wash
Grassy area for kids to play & huge covered patio
for entertaining!
Large lot/RV gate, 3-CarGarage, epoxy floors.
Mountain & City Views,
15mins to Lake Pleasant Marina.
Enjoy water sports save on fam
Location
State AZ
County Maricopa
Community Amber Hills
Direction East on Carefree Hwy to Paloma Parkway, South to Saddle Blanket, West to 23rd Lane and follow the road to semi-Cul de Sac.
Rooms
Other Rooms Loft, Great Room, Family Room, BonusGame Room
Master Bedroom Upstairs
Den/Bedroom Plus 7
Separate Den/Office N
Interior
Interior Features Upstairs, Eat-in Kitchen, Breakfast Bar, Wet Bar, Kitchen Island, Pantry, Double Vanity, Full Bth Master Bdrm, Separate Shwr & Tub, Granite Counters
Heating Natural Gas, Other
Cooling Refrigeration, Ceiling Fan(s), See Remarks
Flooring Stone, Wood
Fireplaces Type 1 Fireplace
Fireplace Yes
Window Features Skylight(s),Double Pane Windows
SPA None
Exterior
Exterior Feature Covered Patio(s), Playground, Patio, Private Street(s)
Parking Features RV Gate
Garage Spaces 3.0
Garage Description 3.0
Fence Block
Pool None
Community Features Gated Community, Playground
Utilities Available APS, SW Gas
Amenities Available Rental OK (See Rmks)
Roof Type Tile
Private Pool No
Building
Lot Description Sprinklers In Rear, Sprinklers In Front, Desert Back, Desert Front, Cul-De-Sac
Story 2
Builder Name Meritage Homes
Sewer Public Sewer
Water City Water
Architectural Style Contemporary
Structure Type Covered Patio(s),Playground,Patio,Private Street(s)
New Construction No
Schools
Elementary Schools Anthem School
Middle Schools Anthem School
High Schools Barry Goldwater High School
School District Deer Valley Unified District
Others
HOA Name Thrive Community Mgt
HOA Fee Include No Fees
Senior Community No
Tax ID 204-01-032
Ownership Fee Simple
Acceptable Financing Cash, Conventional
Horse Property N
Listing Terms Cash, Conventional
Financing Cash
Special Listing Condition N/A, Owner/Agent
Read Less
Want to know what your home might be worth? Contact us for a FREE valuation!

Our team is ready to help you sell your home for the highest possible price ASAP

Copyright 2025 Arizona Regional Multiple Listing Service, Inc. All rights reserved.
Bought with My Home Group Real Estate
GET MORE INFORMATION





