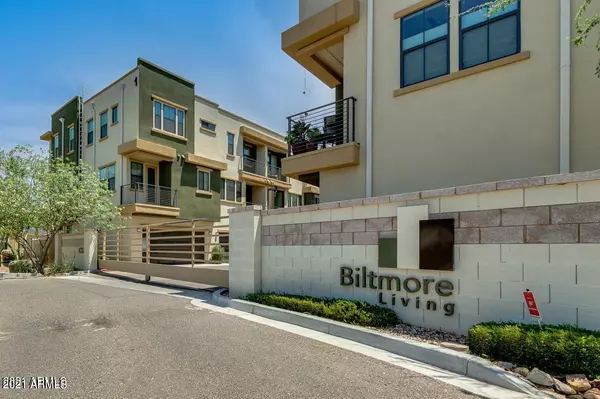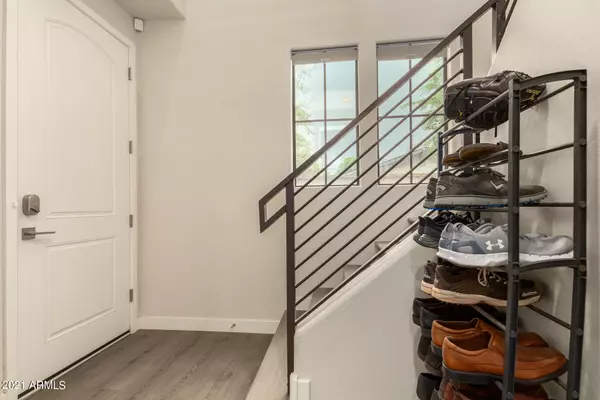$579,000
$579,000
For more information regarding the value of a property, please contact us for a free consultation.
4235 N 26TH Street #1 Phoenix, AZ 85016
3 Beds
3.5 Baths
1,816 SqFt
Key Details
Sold Price $579,000
Property Type Townhouse
Sub Type Townhouse
Listing Status Sold
Purchase Type For Sale
Square Footage 1,816 sqft
Price per Sqft $318
Subdivision Biltmore Living Townhomes Condominium Units 1-40
MLS Listing ID 6305323
Sold Date 11/17/21
Style Contemporary
Bedrooms 3
HOA Fees $272/mo
HOA Y/N Yes
Originating Board Arizona Regional Multiple Listing Service (ARMLS)
Year Built 2018
Annual Tax Amount $2,621
Tax Year 2020
Lot Size 768 Sqft
Acres 0.02
Property Description
Luxury townhome close to Biltmore shopping & dining experiences in best community location with secure gated access This premium lot end unit has three balconies with great views perfect for morning coffee or relaxing evenings. Lightly lived-in expansive three level home boasts quartz counters, white maple cabinets, stainless steel appliances, kitchen island with breakfast bar, dining area, walk-in pantry, vinyl plank flooring in living areas, loft/media room and stairways. Upstairs the master suite private balcony offers beautiful greenery and scenic views. En-suite bathroom with dual sinks and walk-in closet. Convenient first floor bedroom with en-suite bathroom is perfect for guests. Dual Nest thermostats & August door lock upgrades. Attached two car direct entry garage.
Location
State AZ
County Maricopa
Community Biltmore Living Townhomes Condominium Units 1-40
Direction Park on 26th Street and enter the south pedestrian gate. Walk east to Unit 1 (End unit).
Rooms
Other Rooms Loft, Great Room
Master Bedroom Split
Den/Bedroom Plus 5
Separate Den/Office Y
Interior
Interior Features Upstairs, Eat-in Kitchen, Breakfast Bar, 9+ Flat Ceilings, Fire Sprinklers, Soft Water Loop, Kitchen Island, Double Vanity, Full Bth Master Bdrm, High Speed Internet, Granite Counters
Heating Electric
Cooling Refrigeration, Programmable Thmstat
Flooring Carpet, Wood
Fireplaces Number No Fireplace
Fireplaces Type None
Fireplace No
Window Features Double Pane Windows,Low Emissivity Windows
SPA Heated
Laundry Engy Star (See Rmks)
Exterior
Exterior Feature Balcony
Parking Features Dir Entry frm Garage
Garage Spaces 2.0
Garage Description 2.0
Fence Block
Pool None
Landscape Description Irrigation Front
Community Features Gated Community, Community Spa Htd, Community Spa, Community Pool
Utilities Available SRP
Amenities Available Management
View City Lights
Roof Type Foam
Private Pool No
Building
Lot Description Desert Front, Irrigation Front
Story 3
Builder Name Watt Communities of AZ
Sewer Sewer in & Cnctd, Public Sewer
Water City Water
Architectural Style Contemporary
Structure Type Balcony
New Construction No
Schools
Elementary Schools Madison Elementary School
Middle Schools Madison Park School
High Schools Camelback High School
School District Phoenix Union High School District
Others
HOA Name Biltmore Living HOA
HOA Fee Include Roof Repair,Insurance,Pest Control,Street Maint,Front Yard Maint,Trash,Roof Replacement,Maintenance Exterior
Senior Community No
Tax ID 163-05-112
Ownership Condominium
Acceptable Financing Cash, Conventional
Horse Property N
Listing Terms Cash, Conventional
Financing Cash
Read Less
Want to know what your home might be worth? Contact us for a FREE valuation!

Our team is ready to help you sell your home for the highest possible price ASAP

Copyright 2025 Arizona Regional Multiple Listing Service, Inc. All rights reserved.
Bought with HomeSmart
GET MORE INFORMATION





