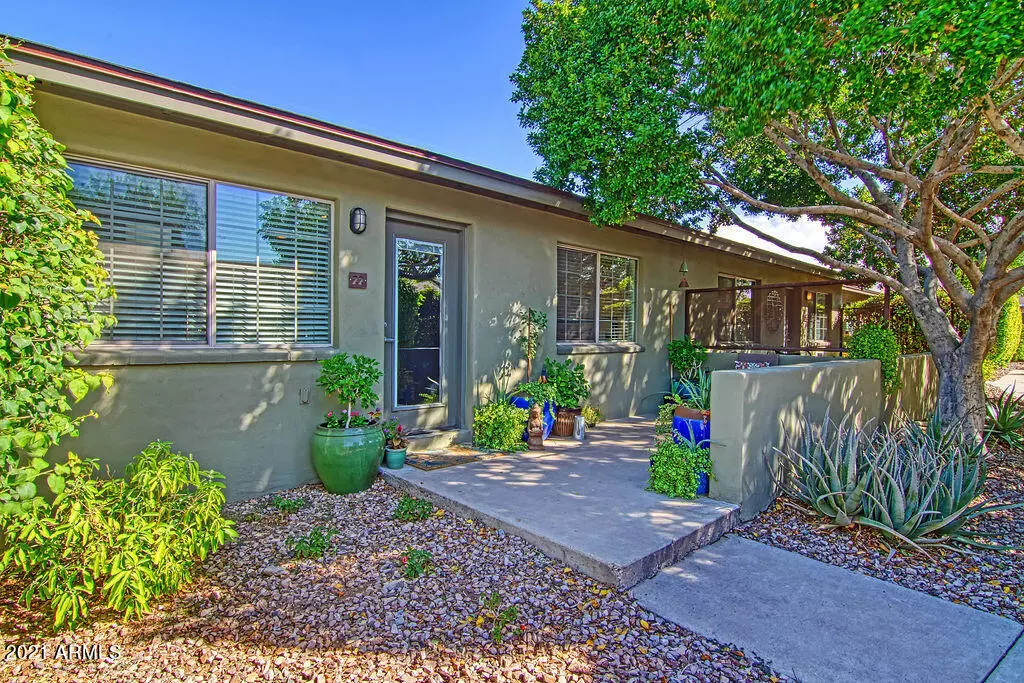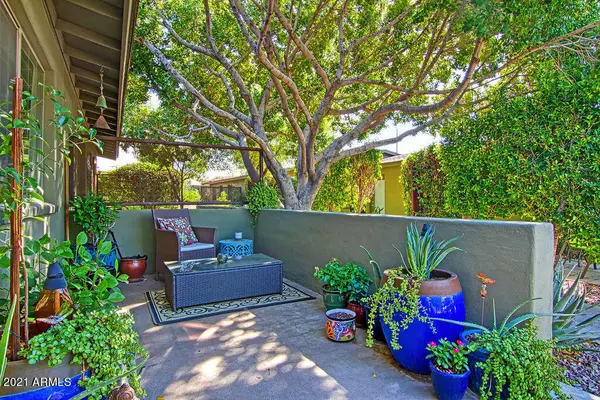$318,000
$315,000
1.0%For more information regarding the value of a property, please contact us for a free consultation.
1850 E MARYLAND Avenue #22 Phoenix, AZ 85016
2 Beds
1 Bath
796 SqFt
Key Details
Sold Price $318,000
Property Type Townhouse
Sub Type Townhouse
Listing Status Sold
Purchase Type For Sale
Square Footage 796 sqft
Price per Sqft $399
Subdivision Biltmore Gardens At Squaw Peak Condominium
MLS Listing ID 6311206
Sold Date 11/29/21
Style Ranch
Bedrooms 2
HOA Fees $285/mo
HOA Y/N Yes
Originating Board Arizona Regional Multiple Listing Service (ARMLS)
Year Built 1970
Annual Tax Amount $1,450
Tax Year 2021
Lot Size 839 Sqft
Acres 0.02
Property Description
Are you looking for a home that brings you calm when you get done with a busy workday or provides you a peaceful place to live and work? If so this is the property for you. Unlike most Townhomes, this home provides both a front and back patio. The front patio is shaded by a gorgeous mature tree and the back has a cover that will keep you dry even during a monsoon storm. This is a true indoor outdoor living property. Enjoy cooking in your open, updated kitchen and entertaining with your built-in bar. All of this can be found under a new roof (2020). This home is move-in ready for even your pickiest buyer. The community includes a gorgeous, newly updated clubhouse, exercise facility and pool. This mid-century century modern community is centrally located right off the 51.
Location
State AZ
County Maricopa
Community Biltmore Gardens At Squaw Peak Condominium
Direction I-51 to Bethany Home Road, Bethany Home Road East which turns North and is now 18th St. 18th St. North, to Maryland Ave. Entrance to Patio 71 on North side of street. Enter gate and park on West
Rooms
Other Rooms Great Room
Den/Bedroom Plus 2
Separate Den/Office N
Interior
Interior Features Eat-in Kitchen, 9+ Flat Ceilings, No Interior Steps, Pantry, 3/4 Bath Master Bdrm, Granite Counters
Heating Natural Gas
Cooling Refrigeration, Ceiling Fan(s)
Flooring Tile, Wood
Fireplaces Number No Fireplace
Fireplaces Type None
Fireplace No
Window Features Double Pane Windows
SPA None
Exterior
Exterior Feature Covered Patio(s), Patio, Private Street(s), Storage
Parking Features Gated
Carport Spaces 2
Fence Block, Wrought Iron
Pool None
Community Features Gated Community, Community Spa Htd, Community Pool, Community Media Room, Biking/Walking Path, Clubhouse, Fitness Center
Utilities Available SRP, SW Gas
Amenities Available Management
Roof Type Composition
Private Pool No
Building
Lot Description Gravel/Stone Front, Gravel/Stone Back
Story 1
Builder Name Unknown
Sewer Public Sewer
Water City Water
Architectural Style Ranch
Structure Type Covered Patio(s),Patio,Private Street(s),Storage
New Construction No
Schools
Elementary Schools Madison #1 Middle School
Middle Schools Madison #1 Middle School
High Schools Camelback High School
School District Phoenix Union High School District
Others
HOA Name Biltmore Gardens
HOA Fee Include Roof Repair,Insurance,Sewer,Pest Control,Maintenance Grounds,Street Maint,Front Yard Maint,Trash,Water,Roof Replacement,Maintenance Exterior
Senior Community No
Tax ID 164-36-169
Ownership Fee Simple
Acceptable Financing Cash, Conventional, FHA, VA Loan
Horse Property N
Listing Terms Cash, Conventional, FHA, VA Loan
Financing Conventional
Read Less
Want to know what your home might be worth? Contact us for a FREE valuation!

Our team is ready to help you sell your home for the highest possible price ASAP

Copyright 2025 Arizona Regional Multiple Listing Service, Inc. All rights reserved.
Bought with The Brokery
GET MORE INFORMATION





