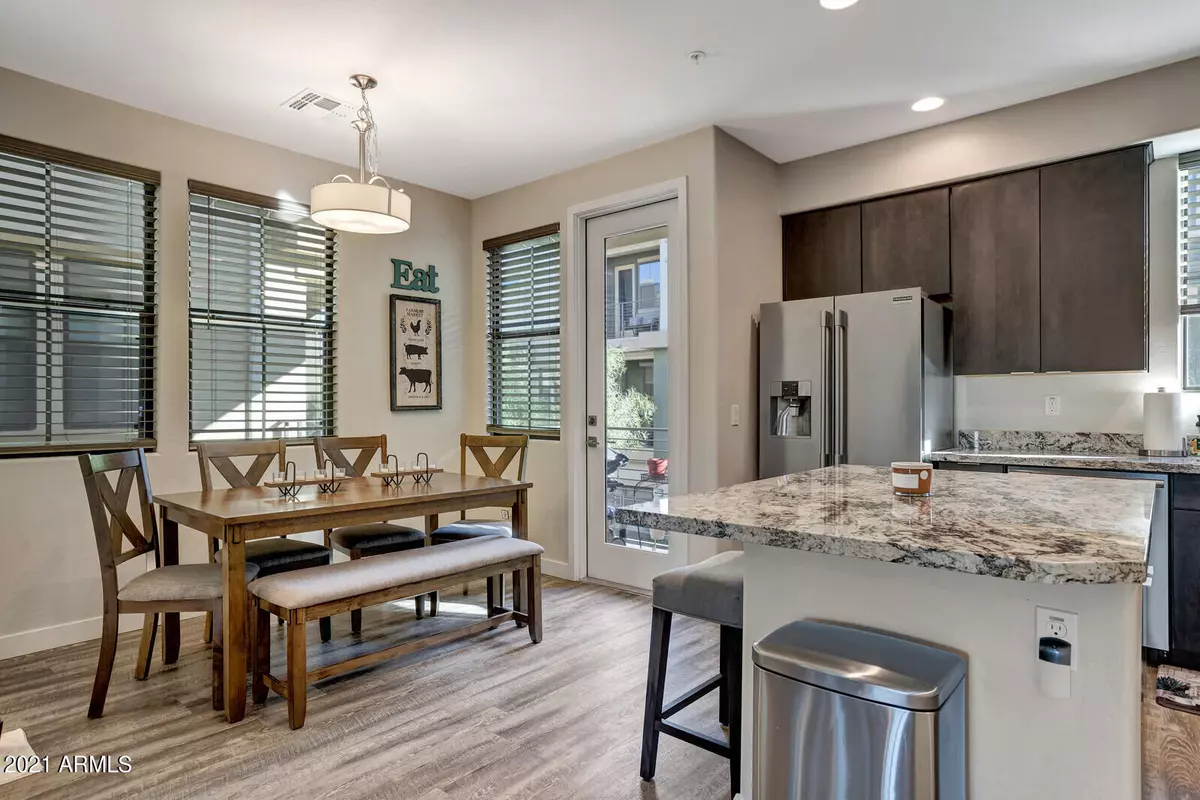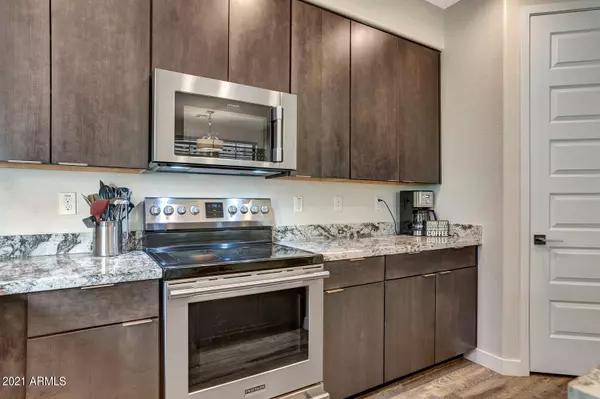$575,000
$587,000
2.0%For more information regarding the value of a property, please contact us for a free consultation.
4235 N 26TH Street #4 Phoenix, AZ 85016
4 Beds
3 Baths
1,816 SqFt
Key Details
Sold Price $575,000
Property Type Townhouse
Sub Type Townhouse
Listing Status Sold
Purchase Type For Sale
Square Footage 1,816 sqft
Price per Sqft $316
Subdivision Biltmore Living Townhomes Condominium Units 1-40
MLS Listing ID 6313467
Sold Date 12/08/21
Style Contemporary
Bedrooms 4
HOA Fees $272/mo
HOA Y/N Yes
Originating Board Arizona Regional Multiple Listing Service (ARMLS)
Year Built 2018
Annual Tax Amount $2,620
Tax Year 2021
Lot Size 768 Sqft
Acres 0.02
Property Description
Come see contemporary living at its finest. This modern home is located in the highly sought after Biltmore/ Arcadia light area. Walk or ride your bike to restaurants, shopping, coffee, and night life. This prime lot has mountain views and upgrades to the max including upgraded floors and countertop. 9FT doors through out, garage built in shelving and still under builder warranty. Hurry in, this home will not last long
Location
State AZ
County Maricopa
Community Biltmore Living Townhomes Condominium Units 1-40
Direction From the SR 51 head east on Indian School, Head North on 26th St. Home is on the east side of the road
Rooms
Other Rooms Family Room
Master Bedroom Upstairs
Den/Bedroom Plus 4
Separate Den/Office N
Interior
Interior Features Upstairs, Eat-in Kitchen, 9+ Flat Ceilings, Kitchen Island, Pantry, Double Vanity, Full Bth Master Bdrm, High Speed Internet, Granite Counters
Heating Electric
Cooling Refrigeration, Ceiling Fan(s)
Flooring Carpet, Laminate
Fireplaces Number No Fireplace
Fireplaces Type None
Fireplace No
Window Features Double Pane Windows
SPA Heated
Laundry WshrDry HookUp Only
Exterior
Exterior Feature Balcony
Garage Spaces 2.0
Garage Description 2.0
Fence Block
Pool None
Community Features Gated Community, Community Spa Htd, Community Pool, Biking/Walking Path
Utilities Available SRP
Amenities Available Management
Roof Type Foam
Private Pool No
Building
Lot Description Desert Front
Story 3
Builder Name Watt Homes
Sewer Public Sewer
Water City Water
Architectural Style Contemporary
Structure Type Balcony
New Construction No
Schools
Elementary Schools Madison Camelview Elementary
Middle Schools Madison Park School
High Schools Camelback High School
School District Phoenix Union High School District
Others
HOA Name biltmore living
HOA Fee Include Roof Repair,Insurance,Pest Control,Maintenance Grounds,Front Yard Maint,Trash,Roof Replacement,Maintenance Exterior
Senior Community No
Tax ID 163-05-115
Ownership Fee Simple
Acceptable Financing Cash, Conventional
Horse Property N
Listing Terms Cash, Conventional
Financing Conventional
Read Less
Want to know what your home might be worth? Contact us for a FREE valuation!

Our team is ready to help you sell your home for the highest possible price ASAP

Copyright 2025 Arizona Regional Multiple Listing Service, Inc. All rights reserved.
Bought with Hague Partners
GET MORE INFORMATION





