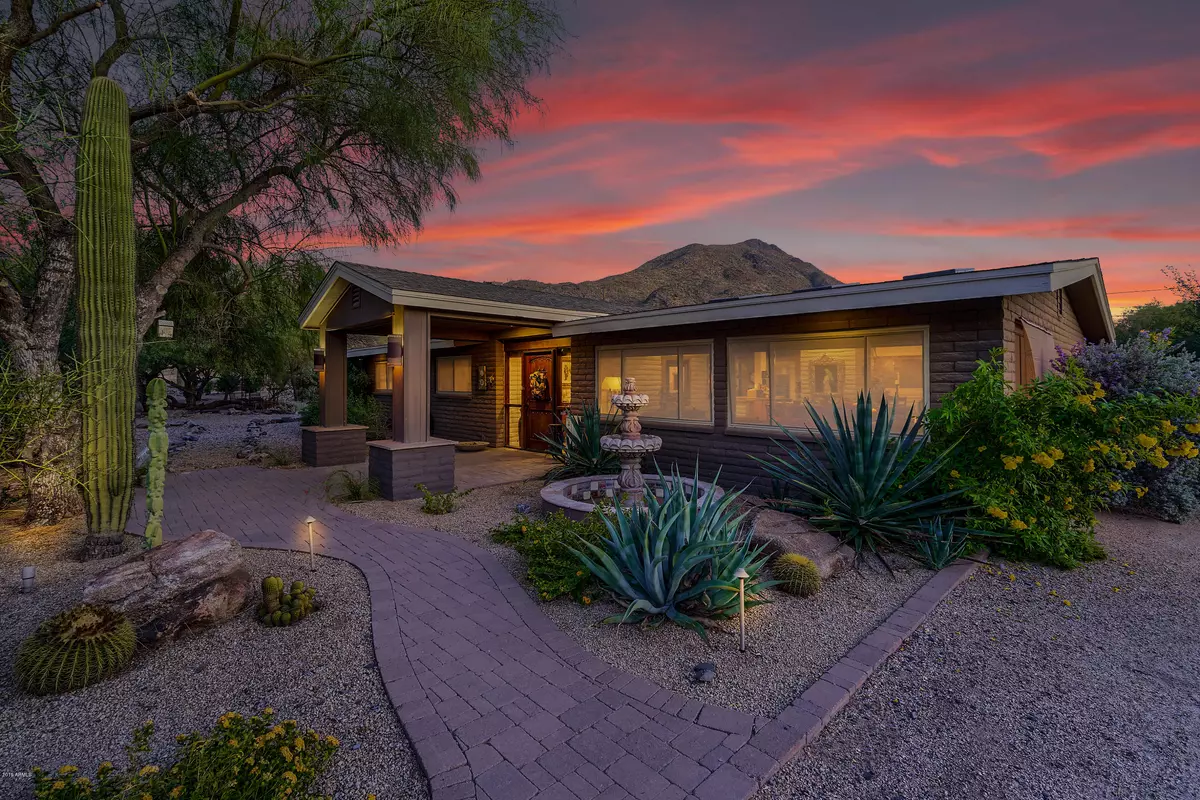$385,000
$385,000
For more information regarding the value of a property, please contact us for a free consultation.
6101 E EGRET Street Cave Creek, AZ 85331
3 Beds
2 Baths
1,674 SqFt
Key Details
Sold Price $385,000
Property Type Single Family Home
Sub Type Single Family - Detached
Listing Status Sold
Purchase Type For Sale
Square Footage 1,674 sqft
Price per Sqft $229
Subdivision Desert Forest Park
MLS Listing ID 5993714
Sold Date 04/17/20
Style Ranch
Bedrooms 3
HOA Y/N No
Originating Board Arizona Regional Multiple Listing Service (ARMLS)
Year Built 1969
Annual Tax Amount $950
Tax Year 2019
Lot Size 0.508 Acres
Acres 0.51
Property Description
Beautifully nestled into the foothills of Black Mountain in picturesque Cave Creek, this artistic slump block home is warmly embraced by the surrounding desert landscape. Inspired by the natural elements of the Sonoran Desert, this home features unique stone and rustic wood architectural finishes. Meticulously maintained, the open living areas are light infused from sunrise to sunset with skylights and the abundant windows fill the space with impressive views. Ideal for an art collection or displaying your favorite treasures, the living spaces have been thoughtfully transformed with recessed art lighting, providing the ultimate setting for entertaining or relaxing. Designed for effortless living, this home is perfect as a lock-and-leave, vacation rental getaway, or as a primary residence. Hikers will love being conveniently located near the trailhead of Black Mountain or try one of the walking and biking trails close by! Located just minutes from the town of Cave Creek and Carefree, this prime location offers convenient access to nearby art galleries, restaurants, and shopping!
Location
State AZ
County Maricopa
Community Desert Forest Park
Direction North on Cave Creek. appox. 2 miles to Skyline. Right (E) on Skyline, Right (S) on Hidden Valley Dr., and left (E) on Egret. Follow to home on your right.
Rooms
Other Rooms Guest Qtrs-Sep Entrn, Family Room
Master Bedroom Not split
Den/Bedroom Plus 3
Separate Den/Office N
Interior
Interior Features Eat-in Kitchen, Breakfast Bar, No Interior Steps, Kitchen Island, Pantry, 3/4 Bath Master Bdrm, High Speed Internet, Granite Counters
Heating Natural Gas
Cooling Refrigeration, Programmable Thmstat, Ceiling Fan(s)
Flooring Tile, Wood
Fireplaces Number No Fireplace
Fireplaces Type None
Fireplace No
Window Features Skylight(s),Double Pane Windows
SPA None
Exterior
Exterior Feature Covered Patio(s), Patio, Private Yard, Storage
Parking Features Attch'd Gar Cabinets, Electric Door Opener, Separate Strge Area, RV Access/Parking
Garage Spaces 1.0
Garage Description 1.0
Fence Block, Partial, Wood
Pool None
Utilities Available APS, SW Gas
Amenities Available None
View Mountain(s)
Roof Type Composition
Private Pool No
Building
Lot Description Sprinklers In Rear, Sprinklers In Front, Desert Back, Desert Front, Natural Desert Back, Auto Timer H2O Front, Natural Desert Front, Auto Timer H2O Back
Story 1
Builder Name Unknown
Sewer Septic in & Cnctd, Septic Tank
Water City Water
Architectural Style Ranch
Structure Type Covered Patio(s),Patio,Private Yard,Storage
New Construction No
Schools
Elementary Schools Black Mountain Elementary School
Middle Schools Sonoran Trails Middle School
High Schools Cactus Shadows High School
School District Cave Creek Unified District
Others
HOA Fee Include No Fees
Senior Community No
Tax ID 211-15-059
Ownership Fee Simple
Acceptable Financing Cash, Conventional, VA Loan
Horse Property N
Listing Terms Cash, Conventional, VA Loan
Financing VA
Read Less
Want to know what your home might be worth? Contact us for a FREE valuation!

Our team is ready to help you sell your home for the highest possible price ASAP

Copyright 2025 Arizona Regional Multiple Listing Service, Inc. All rights reserved.
Bought with HomeSmart
GET MORE INFORMATION





