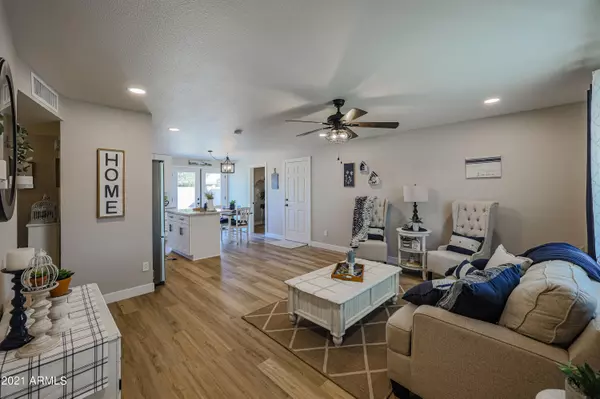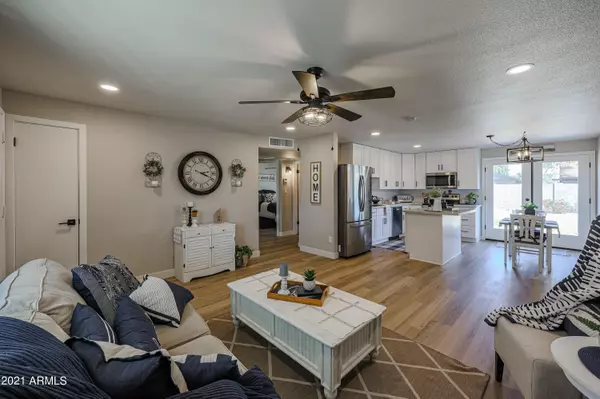$330,000
$329,900
For more information regarding the value of a property, please contact us for a free consultation.
4841 N 79TH Drive Phoenix, AZ 85033
2 Beds
1 Bath
970 SqFt
Key Details
Sold Price $330,000
Property Type Single Family Home
Sub Type Single Family - Detached
Listing Status Sold
Purchase Type For Sale
Square Footage 970 sqft
Price per Sqft $340
Subdivision Maryvale Terrace 53-A
MLS Listing ID 6319683
Sold Date 12/20/21
Bedrooms 2
HOA Y/N No
Originating Board Arizona Regional Multiple Listing Service (ARMLS)
Year Built 1978
Annual Tax Amount $665
Tax Year 2021
Lot Size 6,780 Sqft
Acres 0.16
Property Description
Amazing Opportunity to Own a Beautifully Renovated and Designed Home. So Much to Love about this Extensive Remodel! New Roof, New A/C, New Dual Paned Vinyl Windows and Back French Door, New Water Heater, New Attic Insulation, Lots of New Drywall, New Wood-Look Luxury Vinyl Flooring Throughout, New Spacious Kitchen with White Shaker Cabinets, Undermount Sink, Quartz Counters, Island, and New Stainless Appliances. New Bathroom Tub/Shower, New Vanity, New Mirror, New Can Lighting in Great Room which provides so much more Additional light. . New Plumbing under Kitchen Sink and Bathroom Sinks. New Baseboards and Door Casings. New Ceiling Fans. Lots of New Electrical including new Outlets and Switches and Light Fixtures. New Front and Backyard Landscaping. Large Backyard has Full Block Fencing. New Exterior and Interior Paint. New Door Handles, New Locks and MORE! 2 Bedrooms PLUS Office / Huge Laundry Room.
Location
State AZ
County Maricopa
Community Maryvale Terrace 53-A
Direction From Camelback, South on 79th Lane. Left on College Drive, Left on 79th Drive
Rooms
Den/Bedroom Plus 3
Separate Den/Office Y
Interior
Interior Features Eat-in Kitchen, Pantry, Granite Counters
Heating Electric
Cooling Refrigeration
Flooring Vinyl
Fireplaces Number No Fireplace
Fireplaces Type None
Fireplace No
Window Features Vinyl Frame,ENERGY STAR Qualified Windows,Double Pane Windows
SPA None
Exterior
Garage Spaces 2.0
Garage Description 2.0
Fence Block
Pool None
Utilities Available SRP
Amenities Available None
Roof Type Composition
Private Pool No
Building
Lot Description Gravel/Stone Front, Gravel/Stone Back, Synthetic Grass Back
Story 1
Builder Name unknown
Sewer Public Sewer
Water City Water
New Construction No
Schools
Elementary Schools Tomahawk School
Middle Schools Estrella Middle School
High Schools Trevor Browne High School
School District Phoenix Union High School District
Others
HOA Fee Include No Fees
Senior Community No
Tax ID 102-79-062-A
Ownership Fee Simple
Acceptable Financing Cash, Conventional, FHA, VA Loan
Horse Property N
Listing Terms Cash, Conventional, FHA, VA Loan
Financing FHA
Special Listing Condition Owner/Agent
Read Less
Want to know what your home might be worth? Contact us for a FREE valuation!

Our team is ready to help you sell your home for the highest possible price ASAP

Copyright 2025 Arizona Regional Multiple Listing Service, Inc. All rights reserved.
Bought with HomeSmart
GET MORE INFORMATION





