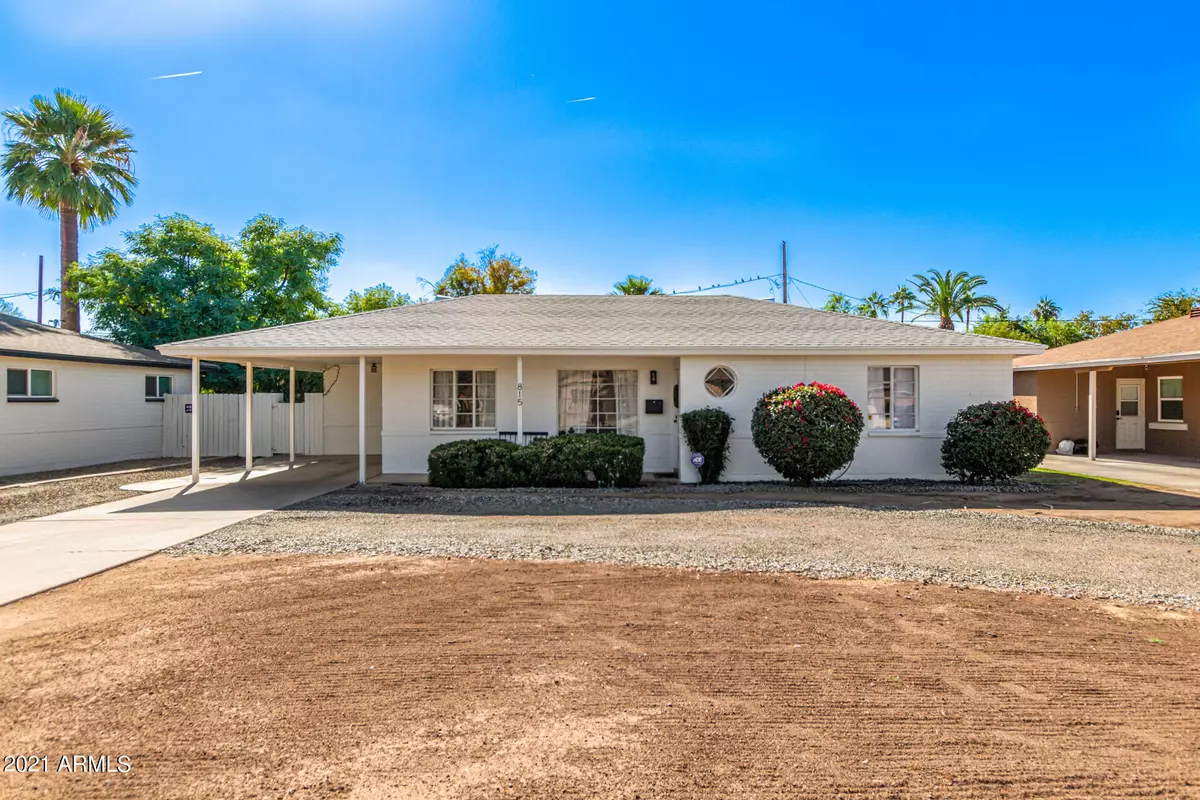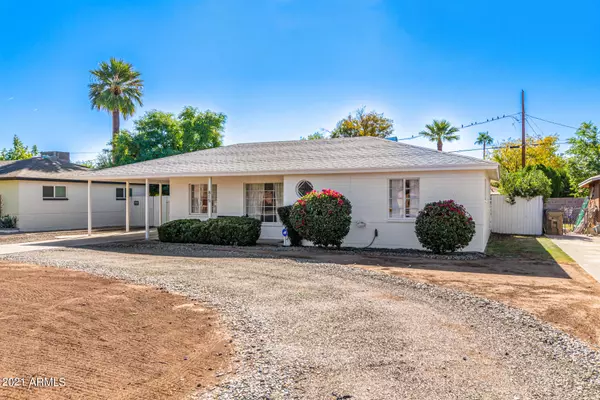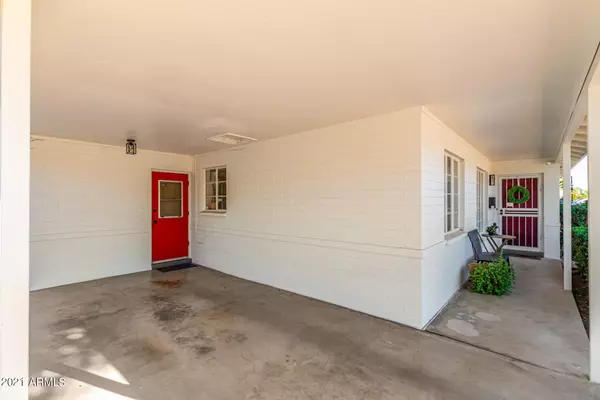$475,500
$469,900
1.2%For more information regarding the value of a property, please contact us for a free consultation.
815 W MISSOURI Avenue Phoenix, AZ 85013
3 Beds
2 Baths
1,291 SqFt
Key Details
Sold Price $475,500
Property Type Single Family Home
Sub Type Single Family - Detached
Listing Status Sold
Purchase Type For Sale
Square Footage 1,291 sqft
Price per Sqft $368
Subdivision Chris Gilgians Cox Villa
MLS Listing ID 6324638
Sold Date 01/07/22
Style Ranch
Bedrooms 3
HOA Y/N No
Originating Board Arizona Regional Multiple Listing Service (ARMLS)
Year Built 1957
Annual Tax Amount $1,630
Tax Year 2021
Lot Size 7,392 Sqft
Acres 0.17
Property Description
THIS LIGHT AND BRIGHT 3 BEDROOM, 2 BATH HOME BOASTS A NEW ROOF, NEW AC, NEW WATER HEATER, NEW EXTERIOR PAINT, NEW CEILING FANS, NEW LIGHT FIXTURES, FULLY REMODELED KITCHEN WITH BRAND NEW GE APPLIANCES, ZLINE MICROWAVE AND SEPARATE BEVERAGE FRIDGE. HAVE WE MENTIONED FULLY REMODELED BATHROOMS! THE LARGE GRASSY BACKYARD HAS AN EXTENDED COVERED PATIO FOR RELAXING AFTERNOONS, A FIRE-PIT AREA FOR ROASTING MARSHMALLOWS ON THESE UPCOMING COLD WINTER NIGHTS. ENORMOUS ATTACHED SHED AND SEPARATE LAUNDRY ROOM. FRONT CIRCULAR DRIVE FOR EASY ACCESS OFF MISSOURI. ALL THIS HOME NEEDS IS YOU.
Location
State AZ
County Maricopa
Community Chris Gilgians Cox Villa
Direction Head north on N 7th Ave, West on W Missouri Ave. Property will be on the left.
Rooms
Other Rooms Great Room
Den/Bedroom Plus 3
Separate Den/Office N
Interior
Interior Features Eat-in Kitchen, 9+ Flat Ceilings, No Interior Steps, Pantry, 3/4 Bath Master Bdrm, High Speed Internet
Heating Natural Gas, ENERGY STAR Qualified Equipment, See Remarks
Cooling Refrigeration, Programmable Thmstat, Ceiling Fan(s), ENERGY STAR Qualified Equipment
Flooring Laminate, Other
Fireplaces Number No Fireplace
Fireplaces Type None
Fireplace No
Window Features Wood Frames
SPA None
Laundry Engy Star (See Rmks)
Exterior
Exterior Feature Circular Drive, Covered Patio(s), Patio, Storage
Carport Spaces 1
Fence Chain Link, Wood
Pool None
Community Features Near Light Rail Stop, Near Bus Stop, Playground, Biking/Walking Path
Utilities Available APS, SW Gas
Amenities Available None
Roof Type Composition
Private Pool No
Building
Lot Description Alley, Dirt Front, Gravel/Stone Front, Grass Back
Story 1
Builder Name UNK
Sewer Public Sewer
Water City Water
Architectural Style Ranch
Structure Type Circular Drive,Covered Patio(s),Patio,Storage
New Construction No
Schools
Elementary Schools Solano School
Middle Schools Osborn Middle School
High Schools Central High School
School District Phoenix Union High School District
Others
HOA Fee Include No Fees
Senior Community No
Tax ID 156-43-005
Ownership Fee Simple
Acceptable Financing Cash, Conventional, FHA, VA Loan
Horse Property N
Listing Terms Cash, Conventional, FHA, VA Loan
Financing Conventional
Read Less
Want to know what your home might be worth? Contact us for a FREE valuation!

Our team is ready to help you sell your home for the highest possible price ASAP

Copyright 2025 Arizona Regional Multiple Listing Service, Inc. All rights reserved.
Bought with Realty Executives
GET MORE INFORMATION





