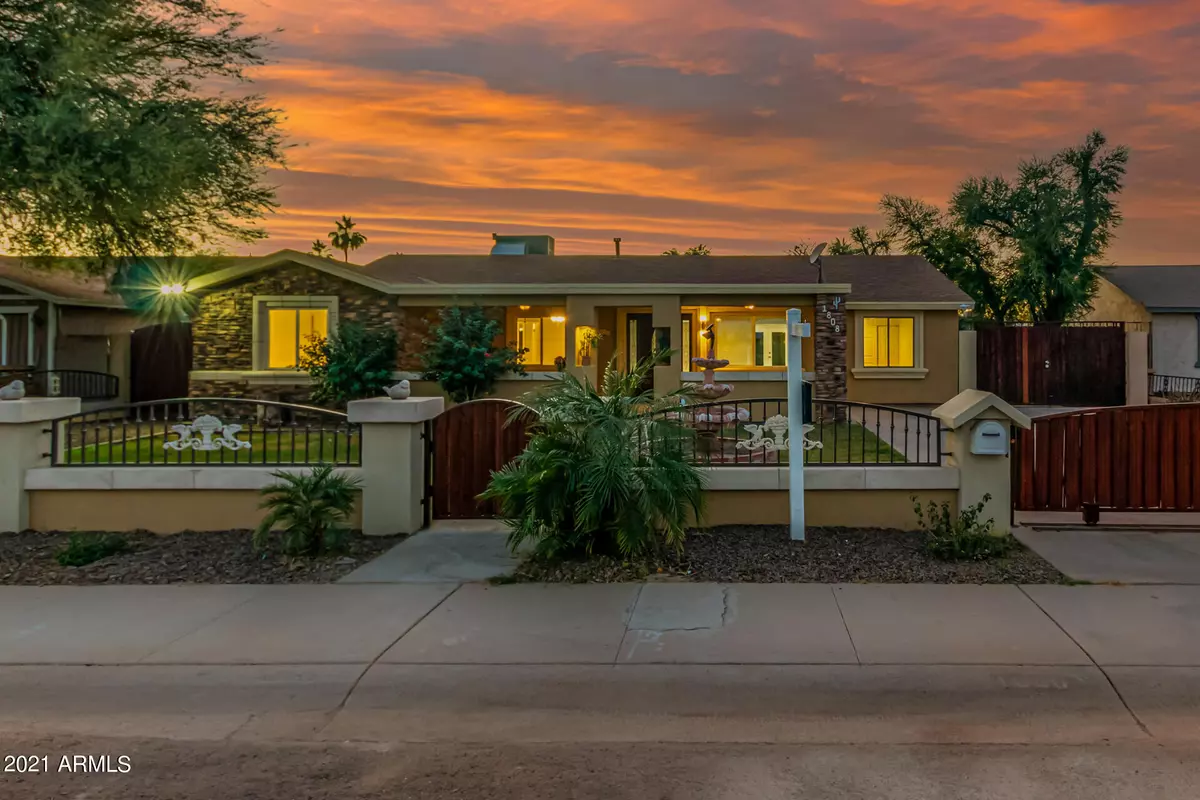$380,000
$379,900
For more information regarding the value of a property, please contact us for a free consultation.
1808 N 60TH Drive Phoenix, AZ 85035
5 Beds
2 Baths
2,035 SqFt
Key Details
Sold Price $380,000
Property Type Single Family Home
Sub Type Single Family - Detached
Listing Status Sold
Purchase Type For Sale
Square Footage 2,035 sqft
Price per Sqft $186
Subdivision Maryvale Terrace No. 46 Lot 1183-1319 & Tract A
MLS Listing ID 6326457
Sold Date 01/07/22
Style Spanish
Bedrooms 5
HOA Y/N No
Originating Board Arizona Regional Multiple Listing Service (ARMLS)
Year Built 1973
Annual Tax Amount $1,991
Tax Year 2021
Lot Size 8,150 Sqft
Acres 0.19
Property Description
Delightful property in a fantastic Phoenix location is calling your name! This beautiful fenced home offers 5 beds, 2 baths, RV gate, stone accents on the façade, gated driveway, cozy porch, and a carefully landscaped front & back w/natural grass. Interior boasts a formal living room, neutral paint, recessed lighting, and wood-look tile floors t/out. The eat-in kitchen has solid-surface counters, mosaic backsplash, ample cabinets w/crown molding, French doors to the back, and a functional barn door that opens to the laundry room/ walk in Pantry. Main bedroom includes a private bathroom for added comfort. 5th/guest bedroom boasts a separate exit. Out the back, you have a full-length covered patio and fruit trees for a constant breeze. Home includes a detached workshop w/built-in shelve! 5th BDRM can be used as Casita, in- law suite, apartment with its own separate entrance = NICE..!!! totally gated fenced home with Great Curb appeal!
Location
State AZ
County Maricopa
Community Maryvale Terrace No. 46 Lot 1183-1319 & Tract A
Direction Head north on N 59th Ave, Turn left onto W Coronado Rd, Turn right onto N 60th Dr, Property will be on the left.
Rooms
Other Rooms Guest Qtrs-Sep Entrn, Separate Workshop
Den/Bedroom Plus 5
Separate Den/Office N
Interior
Interior Features Eat-in Kitchen, Breakfast Bar, 9+ Flat Ceilings, No Interior Steps, 3/4 Bath Master Bdrm, High Speed Internet
Heating Electric
Cooling Refrigeration, Ceiling Fan(s)
Flooring Tile
Fireplaces Number No Fireplace
Fireplaces Type None
Fireplace No
Window Features Double Pane Windows
SPA None
Laundry Wshr/Dry HookUp Only
Exterior
Exterior Feature Covered Patio(s), Private Yard
Parking Features RV Gate, RV Access/Parking, Gated
Fence Block, Wrought Iron, Wood
Pool None
Utilities Available SRP
Amenities Available None
Roof Type Composition
Accessibility Accessible Door 32in+ Wide
Private Pool No
Building
Lot Description Sprinklers In Rear, Sprinklers In Front, Gravel/Stone Back, Grass Front, Grass Back
Story 1
Builder Name John F Long
Sewer Public Sewer
Water City Water
Architectural Style Spanish
Structure Type Covered Patio(s),Private Yard
New Construction No
Schools
Elementary Schools Palm Lane
Middle Schools Desert Sands Middle School
High Schools Trevor Browne High School
School District Phoenix Union High School District
Others
HOA Fee Include No Fees
Senior Community No
Tax ID 103-13-524
Ownership Fee Simple
Acceptable Financing Cash, Conventional, FHA, VA Loan
Horse Property N
Listing Terms Cash, Conventional, FHA, VA Loan
Financing Conventional
Read Less
Want to know what your home might be worth? Contact us for a FREE valuation!

Our team is ready to help you sell your home for the highest possible price ASAP

Copyright 2025 Arizona Regional Multiple Listing Service, Inc. All rights reserved.
Bought with Hague Partners
GET MORE INFORMATION





