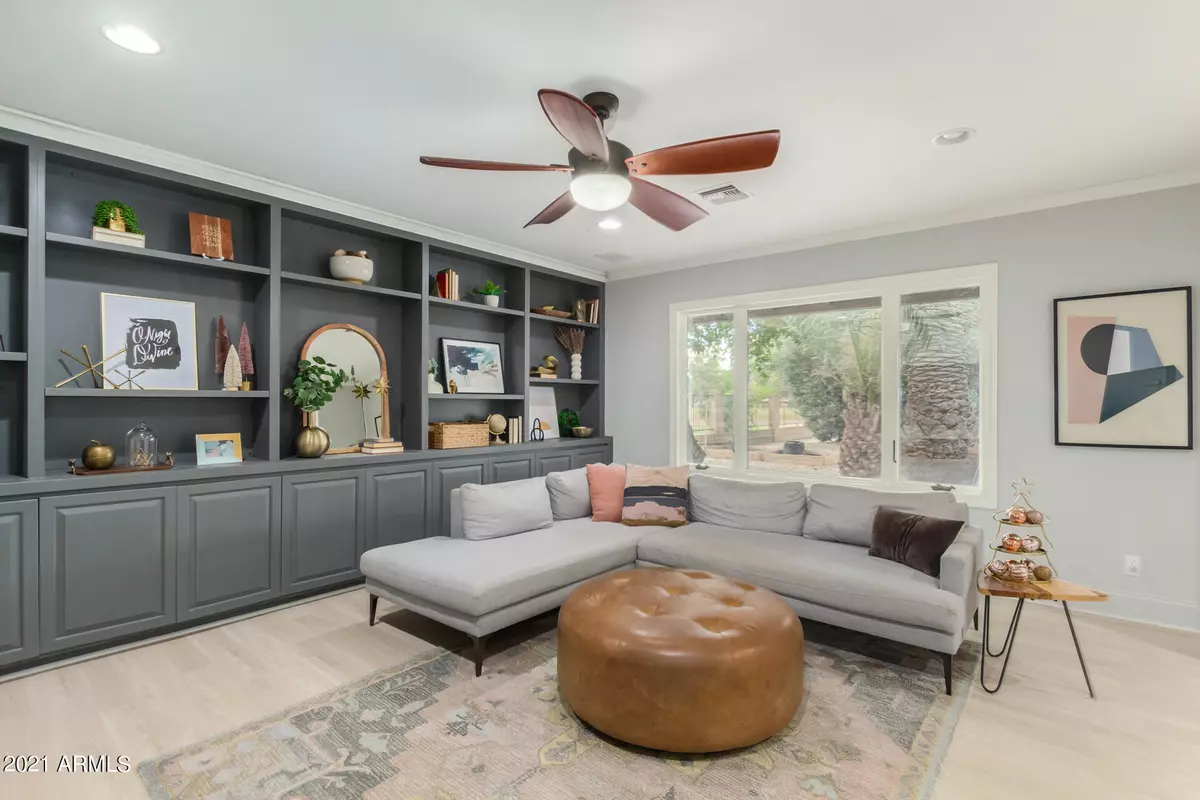$1,025,000
$1,049,000
2.3%For more information regarding the value of a property, please contact us for a free consultation.
813 W GLENEAGLES Drive Phoenix, AZ 85023
4 Beds
3 Baths
3,456 SqFt
Key Details
Sold Price $1,025,000
Property Type Single Family Home
Sub Type Single Family - Detached
Listing Status Sold
Purchase Type For Sale
Square Footage 3,456 sqft
Price per Sqft $296
Subdivision Moon Valley 2
MLS Listing ID 6327823
Sold Date 02/23/22
Style Ranch
Bedrooms 4
HOA Y/N No
Originating Board Arizona Regional Multiple Listing Service (ARMLS)
Year Built 1972
Annual Tax Amount $6,404
Tax Year 2021
Lot Size 0.461 Acres
Acres 0.46
Property Description
Spread your wings and fly as you soar through this incredible ''Gleneagles'' golf course haven located in the popular Moon Valley neighborhood. This beautiful home showcases a lovely interior with spacious open areas and numerous multi-purpose rooms for great family living and entertainment, including amazing upgrades. It starts with a kitchen sporting rich granite countertops, modern cabinets, a stainless steel subzero refrigerator, stainless steel conventional & microwave wall ovens and much more. You're also surrounded with a living room, family room, bonus room, and a split guest room suite that boasts an enclosed office space that's perfect for a variety of work purposes. And it gets better. Playful family fun awaits while barbecuing and lounging in the backyard area of this nearly half-acre lot complete with a resort-like patio, pool, spa, and huge grass area leading out to the 16th hole of the Moon Valley Country Club. Of course, all is complete with accessible dining and recreational amenities at this beautiful and popular country club, not to mention the plentiful nearby shopping and dining that surrounds the Moon Valley neighborhood. Excitement will fill the air when you plan for and tour this space that's just waiting for you and your family. Welcome home.
Location
State AZ
County Maricopa
Community Moon Valley 2
Direction Thunderbird and 19th Ave Directions: Go east on Thunderbird Rd to Coral Gables Dr; North on Coral Gables Dr to Gleneagles Dr; East on Gleneagles Dr to home on right side.
Rooms
Other Rooms Guest Qtrs-Sep Entrn, Family Room, BonusGame Room, Arizona RoomLanai
Master Bedroom Split
Den/Bedroom Plus 6
Separate Den/Office Y
Interior
Interior Features Breakfast Bar, 9+ Flat Ceilings, Drink Wtr Filter Sys, Pantry, 2 Master Baths, Double Vanity, Full Bth Master Bdrm, Separate Shwr & Tub, High Speed Internet, Granite Counters
Heating Natural Gas
Cooling Refrigeration, Programmable Thmstat, Ceiling Fan(s)
Flooring Vinyl, Tile
Fireplaces Type 1 Fireplace, Family Room
Fireplace Yes
Window Features Double Pane Windows
SPA Heated,Private
Laundry Wshr/Dry HookUp Only
Exterior
Exterior Feature Playground, Patio, Private Yard
Parking Features Dir Entry frm Garage, Electric Door Opener, Separate Strge Area, Side Vehicle Entry
Garage Spaces 2.0
Garage Description 2.0
Fence Block, Wrought Iron
Pool Play Pool, Variable Speed Pump, Fenced, Heated, Private
Community Features Golf, Clubhouse
Utilities Available APS, SW Gas
Amenities Available Club, Membership Opt, None
View Mountain(s)
Roof Type Composition
Private Pool Yes
Building
Lot Description Sprinklers In Rear, Sprinklers In Front, On Golf Course, Grass Front, Grass Back, Auto Timer H2O Front, Auto Timer H2O Back
Story 1
Builder Name Unknown
Sewer Public Sewer
Water City Water
Architectural Style Ranch
Structure Type Playground,Patio,Private Yard
New Construction No
Schools
Elementary Schools Washington Elementary School - Phoenix
Middle Schools Lookout Mountain School
High Schools Thunderbird High School
School District Glendale Union High School District
Others
HOA Fee Include No Fees
Senior Community No
Tax ID 208-27-652
Ownership Fee Simple
Acceptable Financing Cash, Conventional, FHA, VA Loan
Horse Property N
Listing Terms Cash, Conventional, FHA, VA Loan
Financing Conventional
Read Less
Want to know what your home might be worth? Contact us for a FREE valuation!

Our team is ready to help you sell your home for the highest possible price ASAP

Copyright 2025 Arizona Regional Multiple Listing Service, Inc. All rights reserved.
Bought with My Home Group Real Estate
GET MORE INFORMATION





