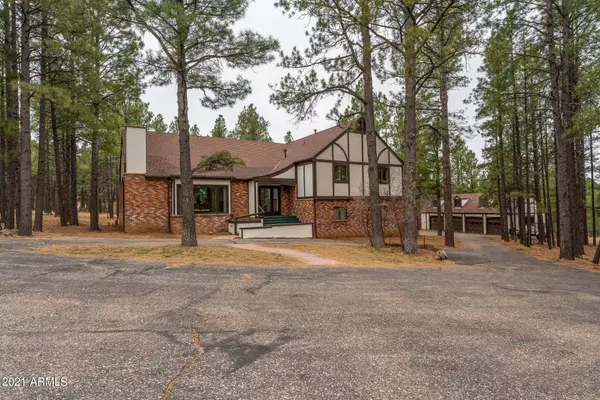$1,315,000
$1,300,000
1.2%For more information regarding the value of a property, please contact us for a free consultation.
1212 N La Costa Lane Flagstaff, AZ 86004
3 Beds
2.5 Baths
3,276 SqFt
Key Details
Sold Price $1,315,000
Property Type Single Family Home
Sub Type Single Family - Detached
Listing Status Sold
Purchase Type For Sale
Square Footage 3,276 sqft
Price per Sqft $401
Subdivision Lakeside Acres
MLS Listing ID 6331110
Sold Date 02/23/22
Bedrooms 3
HOA Fees $45/ann
HOA Y/N Yes
Originating Board Arizona Regional Multiple Listing Service (ARMLS)
Year Built 1980
Annual Tax Amount $4,497
Tax Year 2020
Lot Size 2.010 Acres
Acres 2.01
Property Description
All you could ever want and need is in this newly renovated home. The home sits on 2 acres in Lakeside Acres, has a 4 car detached garage in addition to 2 car attached garage, gourmet kitchen, new AC unit, new HVAC and new 75 gallon water heater. The great room is perfect for entertaining and there is also a family room for just hanging out. The kitchen features new stainless steel appliances, including a double oven, microwave that air frys, commercial grade range top hood with heat lamps, and gas burners that flip over to allow for wok cooking. The kitchen island is Huge, has a farmhouse
sink and seating. Primary bedroom has walk in closet with built in hamper, shelves and drawers. Primary bath features a walk-in shower and separate walk-in tub. There is also a washlet! Laundry room has 3 built in hampers. This won't last long!
See attached upgrade sheet under document tab for more details
Location
State AZ
County Coconino
Community Lakeside Acres
Direction Take Butler East to La Costa. Turn left onto La Costa cul de sac. Second driveway on the right.
Rooms
Master Bedroom Upstairs
Den/Bedroom Plus 3
Separate Den/Office N
Interior
Interior Features Upstairs, Kitchen Island, Full Bth Master Bdrm, Separate Shwr & Tub
Heating Natural Gas
Cooling Refrigeration
Flooring Carpet, Tile, Wood
Fireplaces Type 2 Fireplace, Gas
Fireplace Yes
Window Features Double Pane Windows
SPA None
Exterior
Garage Spaces 6.0
Garage Description 6.0
Fence None
Pool None
Community Features Community Pool, Golf, Tennis Court(s), Clubhouse
Utilities Available Oth Gas (See Rmrks), Oth Elec (See Rmrks), APS
Roof Type Composition
Private Pool No
Building
Lot Description Dirt Front, Dirt Back
Story 2
Builder Name CLA
Sewer Public Sewer
Water City Water
New Construction No
Schools
Elementary Schools Out Of Maricopa Cnty
Middle Schools Out Of Maricopa Cnty
High Schools Out Of Maricopa Cnty
School District Out Of Area
Others
HOA Name Continental
HOA Fee Include Other (See Remarks)
Senior Community No
Tax ID 114-13-027
Ownership Fee Simple
Acceptable Financing Cash, Conventional
Horse Property N
Listing Terms Cash, Conventional
Financing Cash
Read Less
Want to know what your home might be worth? Contact us for a FREE valuation!

Our team is ready to help you sell your home for the highest possible price ASAP

Copyright 2025 Arizona Regional Multiple Listing Service, Inc. All rights reserved.
Bought with HomeSmart
GET MORE INFORMATION





