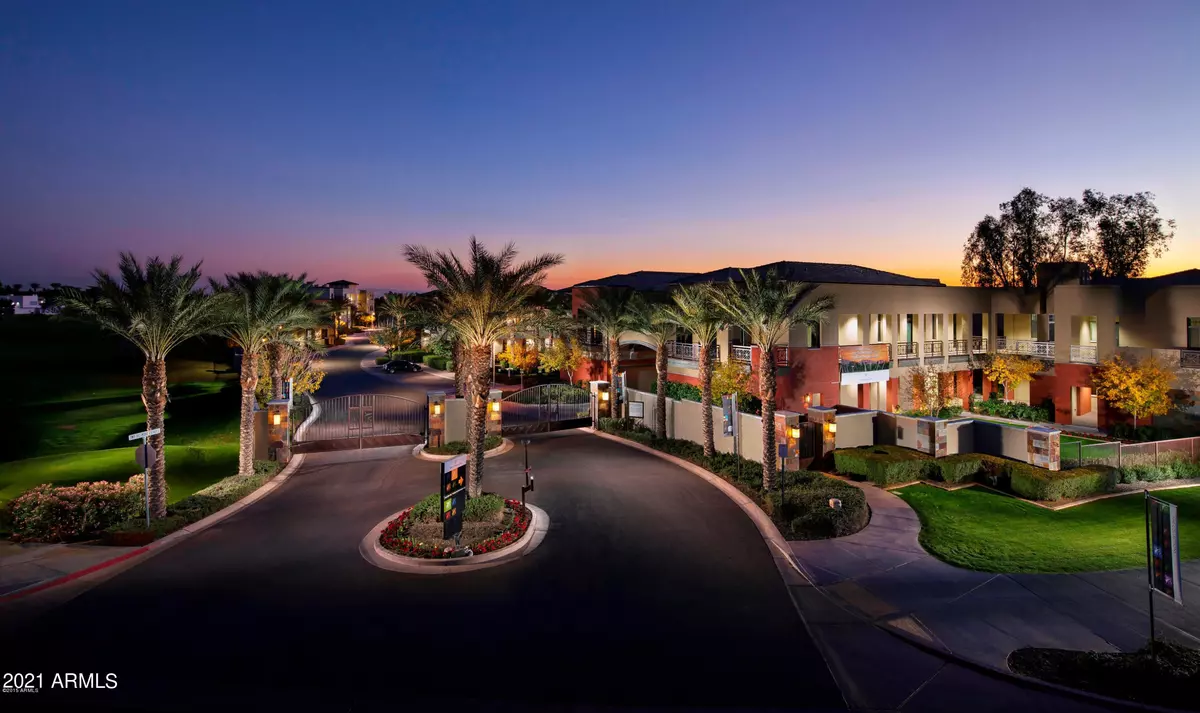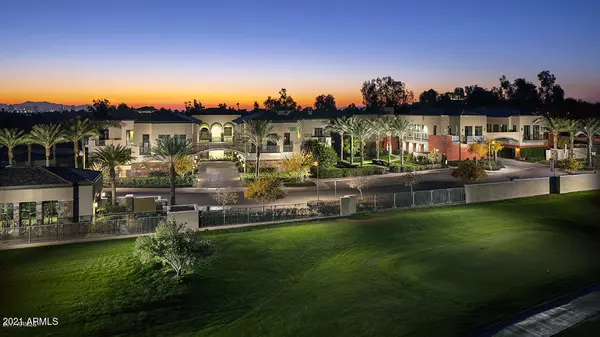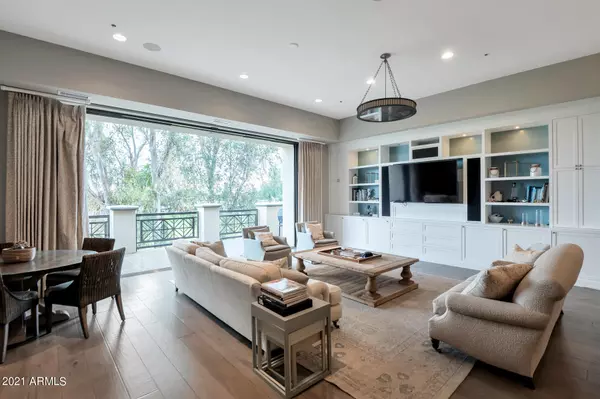$2,540,000
$2,579,990
1.6%For more information regarding the value of a property, please contact us for a free consultation.
2 Biltmore Estate #201 Phoenix, AZ 85016
4 Beds
4.5 Baths
3,580 SqFt
Key Details
Sold Price $2,540,000
Property Type Condo
Sub Type Apartment Style/Flat
Listing Status Sold
Purchase Type For Sale
Square Footage 3,580 sqft
Price per Sqft $709
Subdivision Two Biltmore Estates
MLS Listing ID 6335247
Sold Date 02/18/22
Bedrooms 4
HOA Fees $1,059/mo
HOA Y/N Yes
Originating Board Arizona Regional Multiple Listing Service (ARMLS)
Year Built 2013
Annual Tax Amount $16,785
Tax Year 2021
Lot Size 3,004 Sqft
Acres 0.07
Property Description
Incredibly Upgraded World Renowned Arizona Biltmore Luxury Vila, nested in the middle of the most exquisite golf course, mountain and city light views within the heart of the Biltmore. Steel framed stacked condominium complex features this open floor plan, modern kitchen with gas Thermador range, Thermador Stainless Steel appliances, an amazing large master bath w/walk in closet, automatic Toto Toilet, double sinks with large mirrors, walk-in decor tiled shower, luxury tub, and much more. Incredible Family/Great Room with upgraded built in wall unit with amazing electronic windows open onto your new patio overlooking multiple fairways & magnificent views. Best located fully equipped guest casita. Gas BBQ hook-up on patio. Private & Spacious 2 car garage.
This place is just gorgeous. Its upgraded lighting package specifically designed for this property just pops. Clubhouse amenities such as fitness center with the latest equipment, heated pool & spa, BBQ and outdoor living area. This truly is luxury living at its finest in this breathtaking gated community just walking distance from the Arizona Biltmore Hotel (Waldorf Astoria Property). Minutes from Phoenix International Sky Harbor Airport & all major freeways. This property is a must see. Buyer to verify all! Check Out 3D RENDERING FLOOR PLAN!
Location
State AZ
County Maricopa
Community Two Biltmore Estates
Direction East on Missouri/Thunderbird Trail towards Arizona Biltmore Hotel. Pass Hotel entrance, turn right into gated Two Biltmore Estates Community.
Rooms
Other Rooms Guest Qtrs-Sep Entrn, Family Room
Den/Bedroom Plus 4
Separate Den/Office N
Interior
Interior Features Breakfast Bar, Vaulted Ceiling(s), Kitchen Island, Bidet, Double Vanity, Full Bth Master Bdrm, Separate Shwr & Tub, High Speed Internet, Granite Counters
Heating Natural Gas
Cooling Refrigeration, Ceiling Fan(s)
Flooring Carpet, Tile
Fireplaces Number No Fireplace
Fireplaces Type None
Fireplace No
Window Features Sunscreen(s),Dual Pane,Low-E,Mechanical Sun Shds,Tinted Windows
SPA None,Heated
Exterior
Exterior Feature Balcony, Separate Guest House
Parking Features Electric Door Opener, Extnded Lngth Garage, Detached, Shared Driveway
Garage Spaces 2.0
Carport Spaces 2
Garage Description 2.0
Fence Other, Wrought Iron
Pool Fenced, Heated, None
Community Features Gated Community, Community Spa Htd, Community Pool Htd, Community Media Room, Golf, Biking/Walking Path, Clubhouse
Amenities Available Management
Roof Type Built-Up
Private Pool Yes
Building
Lot Description Desert Back, Desert Front, On Golf Course
Story 1
Builder Name Two Biltmore
Sewer Public Sewer
Water City Water
Structure Type Balcony, Separate Guest House
New Construction No
Schools
Elementary Schools Madison #1 Middle School
Middle Schools Madison #1 Middle School
High Schools Camelback High School
School District Phoenix Union High School District
Others
HOA Name Two Biltmore Estates
HOA Fee Include Roof Repair,Sewer,Maintenance Grounds,Street Maint,Front Yard Maint,Trash,Maintenance Exterior
Senior Community No
Tax ID 164-71-553
Ownership Fee Simple
Acceptable Financing Conventional
Horse Property N
Listing Terms Conventional
Financing Cash
Read Less
Want to know what your home might be worth? Contact us for a FREE valuation!

Our team is ready to help you sell your home for the highest possible price ASAP

Copyright 2025 Arizona Regional Multiple Listing Service, Inc. All rights reserved.
Bought with The Brokery
GET MORE INFORMATION





