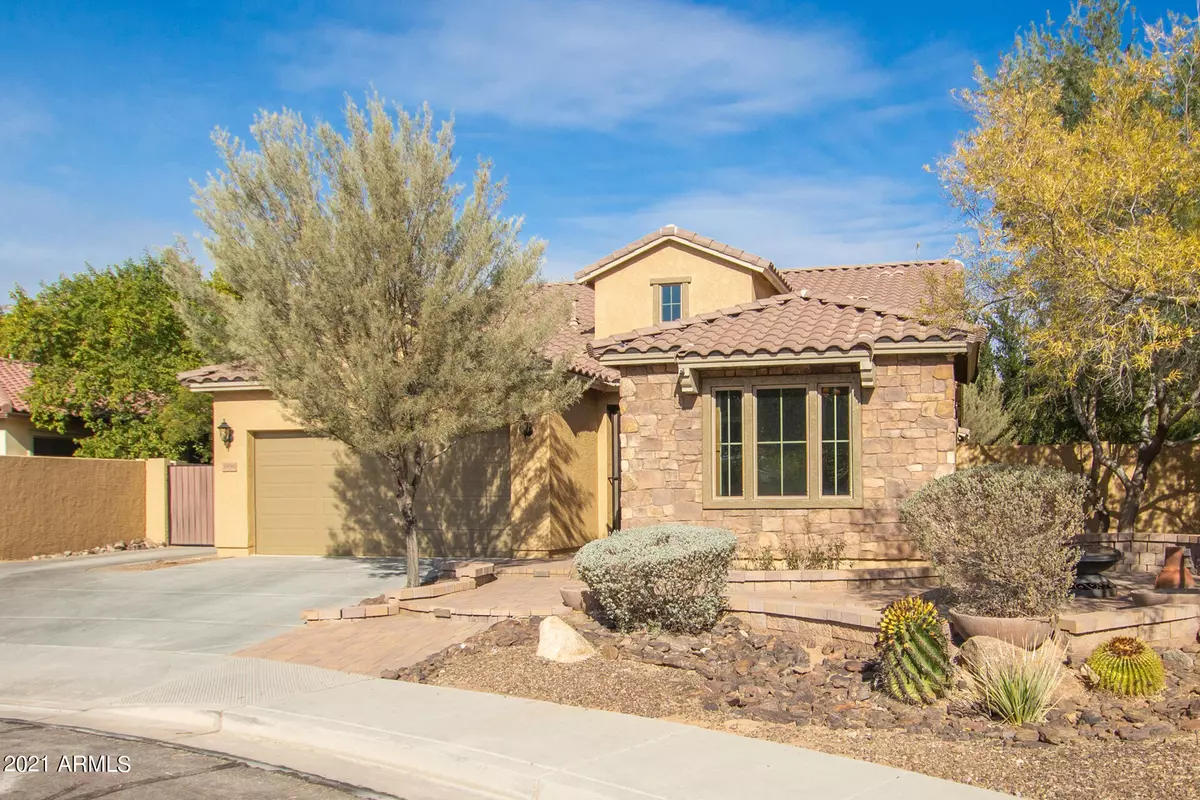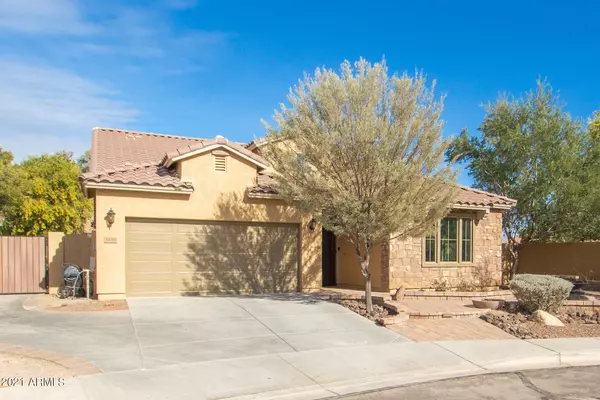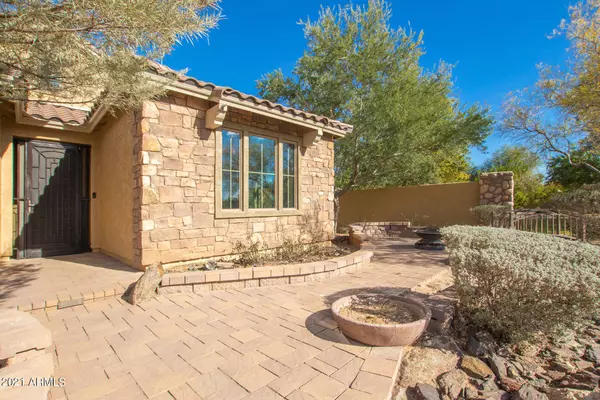$815,000
$826,750
1.4%For more information regarding the value of a property, please contact us for a free consultation.
3556 E BARTLETT Place Chandler, AZ 85249
4 Beds
3 Baths
2,569 SqFt
Key Details
Sold Price $815,000
Property Type Single Family Home
Sub Type Single Family - Detached
Listing Status Sold
Purchase Type For Sale
Square Footage 2,569 sqft
Price per Sqft $317
Subdivision Old Stone Ranch Phase 3
MLS Listing ID 6335192
Sold Date 03/31/22
Style Santa Barbara/Tuscan
Bedrooms 4
HOA Fees $108/qua
HOA Y/N Yes
Originating Board Arizona Regional Multiple Listing Service (ARMLS)
Year Built 2010
Annual Tax Amount $3,129
Tax Year 2021
Lot Size 8,799 Sqft
Acres 0.2
Property Description
PLUS PLUS PLUS! This newly renovated Old Stone Ranch home has it all! 4 bedrooms, PLUS den, PLUS loft, and TONS of storage. The AMAZING cul-de-sac lot is surrounded by green belts and walking paths to award winning schools and Citrus Vista Park. The backyard OASIS features a large heated play pool (w swim up bar and therapy jets), sunken patio with TV nook, gas fireplace and gorgeous fire features. HUGE side yard can be used as a RECREATION area or to STORE your toys. The GORGEOUS interior includes CUSTOM solid wood barn doors, wood-look tile/LVP, custom light fixtures, granite and Upgraded structured wiring (perfect for working from home). This BEAUTY really does have it ALL!!
Owner/Agent
Location
State AZ
County Maricopa
Community Old Stone Ranch Phase 3
Direction From Gilbert Road go east on Chandler Heights to Mustang. North on Mustang to Bartlett Place, East on Bartlett Place. Property is the last house on the left in the cul de sac.
Rooms
Other Rooms Loft, Great Room, Family Room
Master Bedroom Split
Den/Bedroom Plus 6
Separate Den/Office Y
Interior
Interior Features Master Downstairs, Eat-in Kitchen, 9+ Flat Ceilings, Kitchen Island, Pantry, Double Vanity, Full Bth Master Bdrm, Separate Shwr & Tub, High Speed Internet, Granite Counters
Heating Natural Gas, ENERGY STAR Qualified Equipment
Cooling Refrigeration, Programmable Thmstat, Ceiling Fan(s), ENERGY STAR Qualified Equipment
Flooring Vinyl, Tile
Fireplaces Type 1 Fireplace, Exterior Fireplace, Gas
Fireplace Yes
Window Features Sunscreen(s),Dual Pane,ENERGY STAR Qualified Windows,Low-E,Vinyl Frame
SPA None
Laundry WshrDry HookUp Only
Exterior
Exterior Feature Gazebo/Ramada, Patio, Private Yard, Sport Court(s), Built-in Barbecue
Parking Features Dir Entry frm Garage, Electric Door Opener, Extnded Lngth Garage, RV Gate, Tandem
Garage Spaces 2.5
Garage Description 2.5
Fence Block
Pool Play Pool, Variable Speed Pump, Heated, Private
Community Features Lake Subdivision, Playground, Biking/Walking Path
Utilities Available SRP, SW Gas
Amenities Available Management
Roof Type Tile
Accessibility Exterior Curb Cuts, Accessible Hallway(s)
Private Pool Yes
Building
Lot Description Sprinklers In Rear, Sprinklers In Front, Corner Lot, Desert Back, Desert Front, Cul-De-Sac, Gravel/Stone Front, Synthetic Grass Back, Auto Timer H2O Front, Auto Timer H2O Back
Story 1
Builder Name Shea Homes
Sewer Public Sewer
Water City Water
Architectural Style Santa Barbara/Tuscan
Structure Type Gazebo/Ramada,Patio,Private Yard,Sport Court(s),Built-in Barbecue
New Construction No
Schools
Elementary Schools Audrey & Robert Ryan Elementary
Middle Schools Willie & Coy Payne Jr. High
High Schools Arizona College Prep High School
School District Chandler Unified District
Others
HOA Name Old Stone Ranch HOA
HOA Fee Include Maintenance Grounds
Senior Community No
Tax ID 304-75-150
Ownership Fee Simple
Acceptable Financing Conventional, FHA, VA Loan
Horse Property N
Listing Terms Conventional, FHA, VA Loan
Financing Conventional
Special Listing Condition Owner/Agent
Read Less
Want to know what your home might be worth? Contact us for a FREE valuation!

Our team is ready to help you sell your home for the highest possible price ASAP

Copyright 2025 Arizona Regional Multiple Listing Service, Inc. All rights reserved.
Bought with Cactus Mountain Properties, LLC
GET MORE INFORMATION





