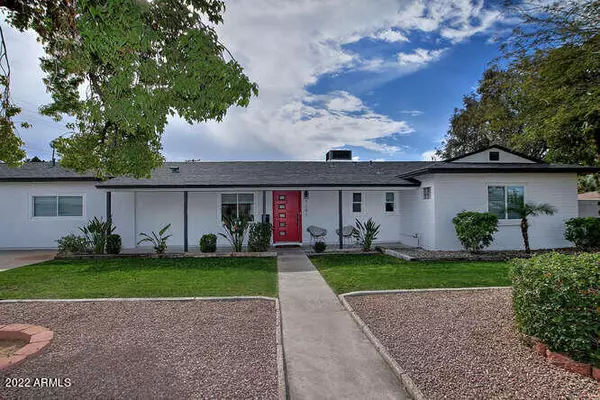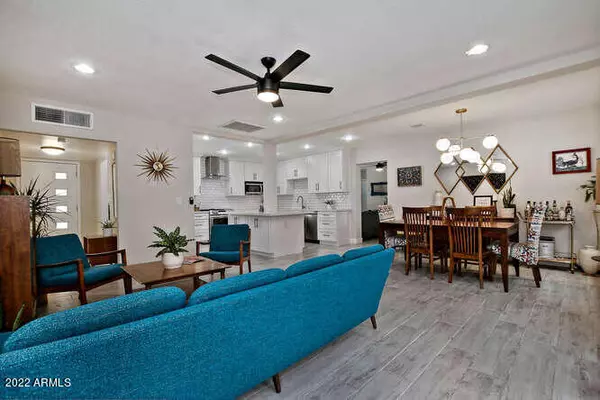$600,000
$510,000
17.6%For more information regarding the value of a property, please contact us for a free consultation.
1341 W CAMPBELL Avenue Phoenix, AZ 85013
3 Beds
2 Baths
1,828 SqFt
Key Details
Sold Price $600,000
Property Type Single Family Home
Sub Type Single Family - Detached
Listing Status Sold
Purchase Type For Sale
Square Footage 1,828 sqft
Price per Sqft $328
Subdivision Park View Homes Plat 2 Lots 88-273
MLS Listing ID 6348913
Sold Date 02/28/22
Style Ranch
Bedrooms 3
HOA Y/N No
Originating Board Arizona Regional Multiple Listing Service (ARMLS)
Year Built 1952
Annual Tax Amount $2,249
Tax Year 2021
Lot Size 7,985 Sqft
Acres 0.18
Property Description
Beautifully remodeled home in the popular Melrose District, one of Phoenix's most popular neighborhoods. This charming mid century home was updated with gorgeous design features. With 1828 sq. ft., it definitely lives large-perfect for your growing family with 3+ bedrooms with a family room, den and an additional room for your office/guests or workout equipment. Chefs will love this large gourmet kitchen! Quartz countertops, SS appliances, gas stove. Newer LG Washer/Dryer included. With a newer roof-2019, new HVAC-2020. Incredible floor plan, large, private lot. Multiple gathering spaces in the back yard with a fire pit, perfect for entertaining.
Location
State AZ
County Maricopa
Community Park View Homes Plat 2 Lots 88-273
Direction South to Campbell, East to the property on the corner.
Rooms
Other Rooms Family Room, BonusGame Room
Den/Bedroom Plus 5
Separate Den/Office Y
Interior
Interior Features No Interior Steps, Kitchen Island, 3/4 Bath Master Bdrm, Double Vanity, High Speed Internet, Granite Counters
Heating Electric
Cooling Refrigeration
Flooring Carpet, Tile
Fireplaces Number No Fireplace
Fireplaces Type None
Fireplace No
SPA None
Exterior
Exterior Feature Covered Patio(s), Patio
Carport Spaces 1
Fence Block
Pool None
Utilities Available SRP, SW Gas
Amenities Available None
Roof Type Composition
Private Pool No
Building
Lot Description Sprinklers In Rear, Sprinklers In Front, Corner Lot, Desert Back, Desert Front, Grass Front, Grass Back, Auto Timer H2O Front, Auto Timer H2O Back
Story 1
Builder Name Unknown
Sewer Public Sewer
Water City Water
Architectural Style Ranch
Structure Type Covered Patio(s),Patio
New Construction No
Schools
Elementary Schools Solano School
Middle Schools Osborn Middle School
High Schools Central High School
School District Phoenix Union High School District
Others
HOA Fee Include No Fees
Senior Community No
Tax ID 155-42-025
Ownership Fee Simple
Acceptable Financing Cash, Conventional, FHA, VA Loan
Horse Property N
Listing Terms Cash, Conventional, FHA, VA Loan
Financing Conventional
Read Less
Want to know what your home might be worth? Contact us for a FREE valuation!

Our team is ready to help you sell your home for the highest possible price ASAP

Copyright 2025 Arizona Regional Multiple Listing Service, Inc. All rights reserved.
Bought with Realty Executives
GET MORE INFORMATION





