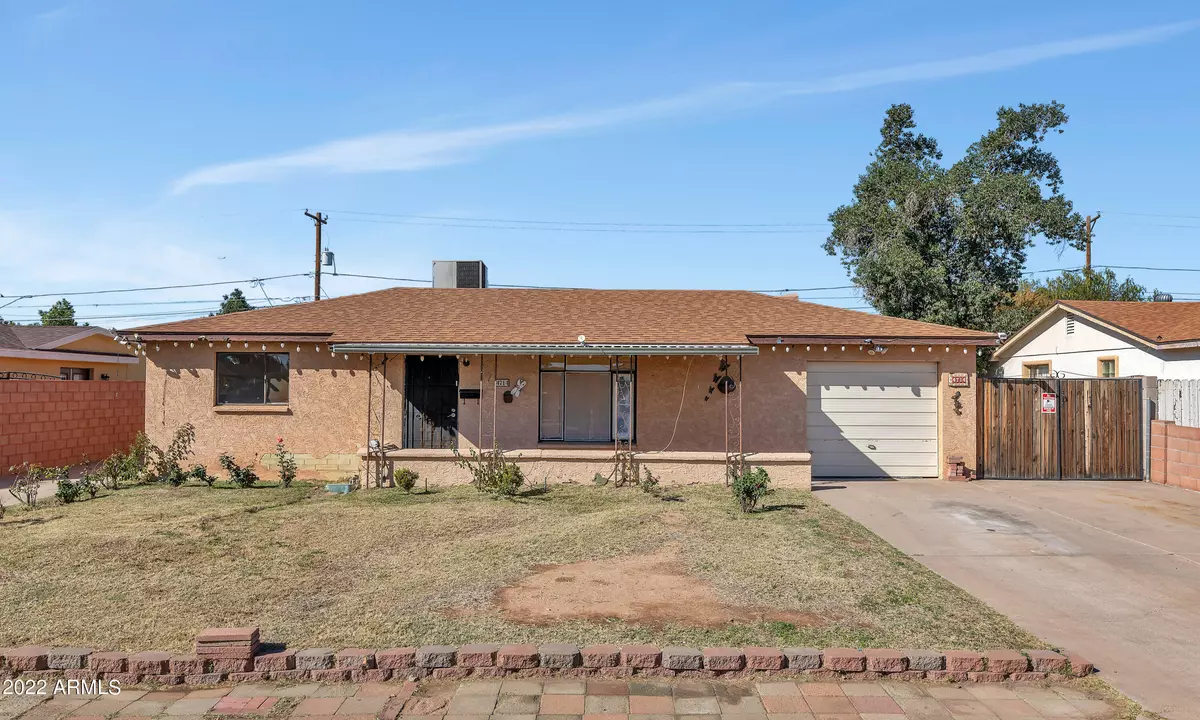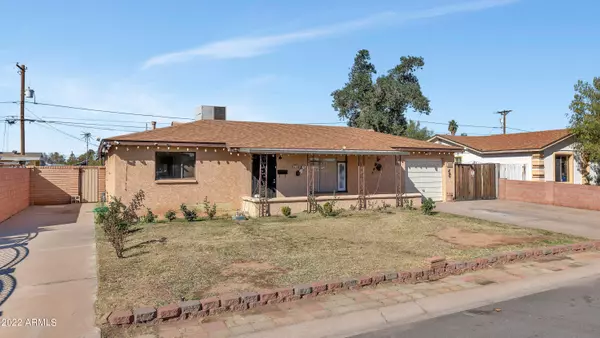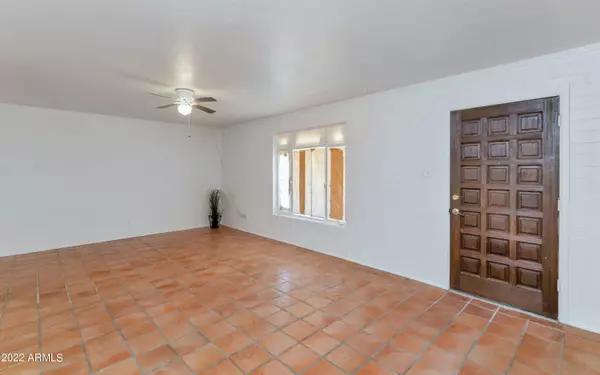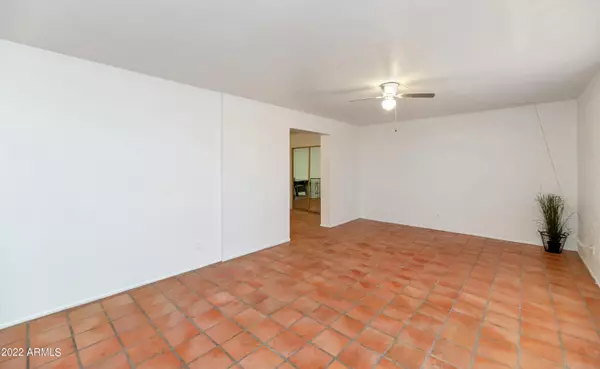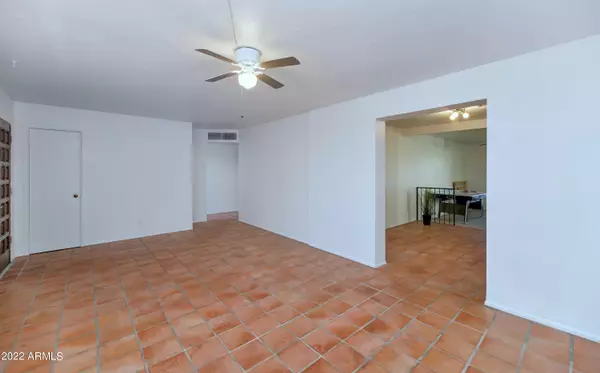$345,000
$340,000
1.5%For more information regarding the value of a property, please contact us for a free consultation.
4714 N 49TH Drive Phoenix, AZ 85031
4 Beds
2 Baths
1,697 SqFt
Key Details
Sold Price $345,000
Property Type Single Family Home
Sub Type Single Family - Detached
Listing Status Sold
Purchase Type For Sale
Square Footage 1,697 sqft
Price per Sqft $203
Subdivision Maryvale Terrace 2C Lots 2116-2143
MLS Listing ID 6351752
Sold Date 04/01/22
Style Ranch
Bedrooms 4
HOA Y/N No
Originating Board Arizona Regional Multiple Listing Service (ARMLS)
Year Built 1955
Annual Tax Amount $856
Tax Year 2021
Lot Size 6,808 Sqft
Acres 0.16
Property Description
* Wonderful 4 Bedroom, 2 Bath Home * New Berber Carpeting in Family Room & Bedrooms, New Interior Paint, New Gas Water Heater, HVAC just serviced, Saltillo Tile Steam Cleaned Throughout * Kitchen with Stainless Steel Sink, Double Oven Range, New Dishwasher, Pantry Storage, Refrigerator Stays * Hall Bath with New Vanity, Sink, Faucet & Mirror * Family Room with Brick Fireplace, Built-in Storage, Additional Formal Living & Dining Areas, Ceiling Fans Throughout * Large Screened in Patio, Block Fencing, Storage Shed, BBQ Area, No HOA * Laundry Room off Patio, 1 Car Garage has built-in cabinets, RV Gate & Parking for multiple vehicles on both sides of lot * Close to Shopping, Restaurants, Library, Park & Community Center, Hospital, GCU Golf Course * Don't miss this well cared for home! *
Location
State AZ
County Maricopa
Community Maryvale Terrace 2C Lots 2116-2143
Direction South to Pierson, East to 49th Dr, South to home
Rooms
Other Rooms Family Room, Arizona RoomLanai
Den/Bedroom Plus 4
Separate Den/Office N
Interior
Interior Features Pantry, 3/4 Bath Master Bdrm, Laminate Counters
Heating Natural Gas
Cooling Refrigeration, Ceiling Fan(s)
Flooring Carpet, Tile
Fireplaces Type 1 Fireplace, Family Room
Fireplace Yes
SPA None
Exterior
Exterior Feature Covered Patio(s), Private Yard, Screened in Patio(s)
Parking Features Attch'd Gar Cabinets, RV Gate, Separate Strge Area, RV Access/Parking
Garage Spaces 1.0
Garage Description 1.0
Fence Block
Pool None
Community Features Near Bus Stop
Utilities Available SRP, SW Gas
Amenities Available None
Roof Type Composition
Private Pool No
Building
Lot Description Sprinklers In Front, Alley
Story 1
Builder Name John F Long
Sewer Public Sewer
Water City Water
Architectural Style Ranch
Structure Type Covered Patio(s),Private Yard,Screened in Patio(s)
New Construction No
Schools
Elementary Schools James W. Rice Primary School
Middle Schools James W. Rice Primary School
High Schools Alhambra High School
School District Phoenix Union High School District
Others
HOA Fee Include No Fees
Senior Community No
Tax ID 145-17-052
Ownership Fee Simple
Acceptable Financing Cash, Conventional, FHA, VA Loan
Horse Property N
Listing Terms Cash, Conventional, FHA, VA Loan
Financing Cash
Read Less
Want to know what your home might be worth? Contact us for a FREE valuation!

Our team is ready to help you sell your home for the highest possible price ASAP

Copyright 2025 Arizona Regional Multiple Listing Service, Inc. All rights reserved.
Bought with Main Street Renewal, LLC
GET MORE INFORMATION

