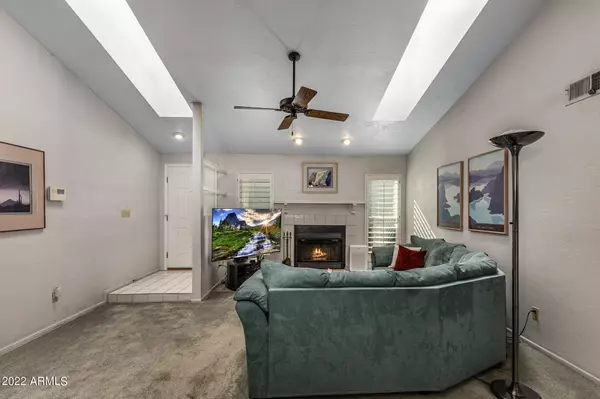$350,000
$345,000
1.4%For more information regarding the value of a property, please contact us for a free consultation.
5836 S 42ND Street Phoenix, AZ 85040
3 Beds
2 Baths
1,318 SqFt
Key Details
Sold Price $350,000
Property Type Single Family Home
Sub Type Single Family - Detached
Listing Status Sold
Purchase Type For Sale
Square Footage 1,318 sqft
Price per Sqft $265
Subdivision Cimarron Towne Square Amd Lot 1-138 Tr A-P
MLS Listing ID 6349721
Sold Date 04/04/22
Style Ranch,Spanish
Bedrooms 3
HOA Fees $83/mo
HOA Y/N Yes
Originating Board Arizona Regional Multiple Listing Service (ARMLS)
Year Built 1985
Annual Tax Amount $605
Tax Year 2021
Lot Size 3,413 Sqft
Acres 0.08
Property Description
If you have ever wondered how a model home in the mid 1980's was decorated, here is your chance! Owner has meticulously maintained the mechanicals of the house..The interior is waiting for you to come & modernize it to make it your own. 3 huge bedrooms w/large closets, 2 full baths. Master bedroom split. Second bedroom has outside entrance. Large laundry room. Owner has updated: New Windows May/20, Roof 5 years old, New 200 Amp Service June/21, Solar added June/21 (buyer to qualify to take over), Exterior Paint Sept/19, New Hot Water Tank March/21, New Heat Pump Sept/17. 2 car garage. Subdivision offers community pool & maintains front yard landscaping. Owner needs leaseback until 5/31/22 Not many opportunities come on the market like this home!
Location
State AZ
County Maricopa
Community Cimarron Towne Square Amd Lot 1-138 Tr A-P
Direction Southern West from 48th Street to 42nd Street-North to Huntington Drive-West to 42nd Street-North to home. *perfect interior location*
Rooms
Other Rooms Great Room
Master Bedroom Split
Den/Bedroom Plus 3
Separate Den/Office N
Interior
Interior Features Master Downstairs, Vaulted Ceiling(s), Full Bth Master Bdrm, Laminate Counters
Heating Electric
Cooling Refrigeration, Ceiling Fan(s)
Flooring Carpet, Linoleum
Fireplaces Type 1 Fireplace, Living Room
Fireplace Yes
Window Features Skylight(s),Double Pane Windows
SPA None
Exterior
Exterior Feature Patio, Private Street(s)
Parking Features Dir Entry frm Garage, Electric Door Opener
Garage Spaces 2.0
Garage Description 2.0
Fence Block
Pool None
Community Features Community Pool, Biking/Walking Path
Utilities Available SRP
Amenities Available Management
Roof Type Composition
Private Pool No
Building
Lot Description Sprinklers In Front, Natural Desert Back, Grass Front
Story 1
Builder Name Cimarron Construction
Sewer Public Sewer
Water City Water
Architectural Style Ranch, Spanish
Structure Type Patio,Private Street(s)
New Construction No
Schools
Elementary Schools Scales Technology Academy
Middle Schools Geneva Epps Mosley Middle School
High Schools Tempe High School
School District Tempe Union High School District
Others
HOA Name Cimarron Towne Sq
HOA Fee Include Maintenance Grounds,Street Maint,Front Yard Maint
Senior Community No
Tax ID 123-15-182
Ownership Fee Simple
Acceptable Financing Cash, Conventional, FHA, VA Loan
Horse Property N
Listing Terms Cash, Conventional, FHA, VA Loan
Financing Conventional
Read Less
Want to know what your home might be worth? Contact us for a FREE valuation!

Our team is ready to help you sell your home for the highest possible price ASAP

Copyright 2025 Arizona Regional Multiple Listing Service, Inc. All rights reserved.
Bought with Redfin Corporation
GET MORE INFORMATION





