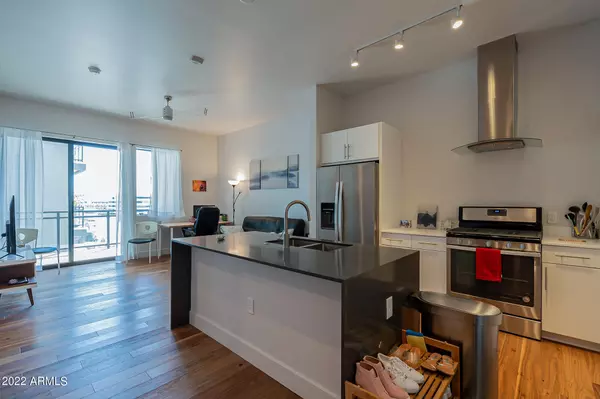$395,000
$395,000
For more information regarding the value of a property, please contact us for a free consultation.
3131 N CENTRAL Avenue #6004 Phoenix, AZ 85012
1 Bed
1.5 Baths
808 SqFt
Key Details
Sold Price $395,000
Property Type Condo
Sub Type Apartment Style/Flat
Listing Status Sold
Purchase Type For Sale
Square Footage 808 sqft
Price per Sqft $488
Subdivision Edison Midtown Condominiums
MLS Listing ID 6380243
Sold Date 06/30/22
Style Contemporary
Bedrooms 1
HOA Fees $353/mo
HOA Y/N Yes
Originating Board Arizona Regional Multiple Listing Service (ARMLS)
Year Built 2018
Annual Tax Amount $2,230
Tax Year 2021
Lot Size 867 Sqft
Acres 0.02
Property Description
Midtown Urban lifestyle at its best. Walk to the light rail stop on Central Avenue and brand new restaurants. The newly opened Creighton University Medical School is right across the street. Top notch amenities including a 2,000 sf fitness center, heated 50' lap pool and spa, outdoor entertaining spaces with BBQ's, fire pit, swing chairs and a bike room. Beautiful 1 bedroom 1.5 bathroom unit with hardwood flooring, upgraded white cabinetry, stainless steel appliances, waterfall quartz kitchen island countertop, upgraded tile floors in bathrooms, 10ft. ceilings, large windows and gorgeous pool view. This fabulous 6th floor unit also comes with a full sized stacked washer and dryer. One secure parking space included.
Location
State AZ
County Maricopa
Community Edison Midtown Condominiums
Direction South on Central Ave, East on Monterey Way.
Rooms
Other Rooms Great Room
Den/Bedroom Plus 1
Separate Den/Office N
Interior
Interior Features Breakfast Bar, 9+ Flat Ceilings, Fire Sprinklers, Kitchen Island, Pantry, Double Vanity, Full Bth Master Bdrm, High Speed Internet
Heating Natural Gas
Cooling Refrigeration
Flooring Tile, Wood
Fireplaces Number No Fireplace
Fireplaces Type None
Fireplace No
Window Features Double Pane Windows,Low Emissivity Windows
SPA None
Exterior
Exterior Feature Balcony
Parking Features Dir Entry frm Garage, Electric Door Opener, Assigned, Community Structure, Gated
Garage Spaces 1.0
Garage Description 1.0
Fence None
Pool None
Community Features Gated Community, Community Spa Htd, Community Spa, Community Pool Htd, Community Pool, Near Light Rail Stop, Clubhouse, Fitness Center
Utilities Available APS, SW Gas
Amenities Available Management, Rental OK (See Rmks)
View City Lights, Mountain(s)
Roof Type Concrete
Private Pool No
Building
Story 7
Builder Name Deco Communitites
Sewer Public Sewer
Water City Water
Architectural Style Contemporary
Structure Type Balcony
New Construction No
Schools
Elementary Schools Longview Elementary School
Middle Schools Osborn Middle School
High Schools Metro Tech High School
School District Phoenix Union High School District
Others
HOA Name Edison Midtown
HOA Fee Include Roof Repair,Insurance,Sewer,Pest Control,Maintenance Grounds,Front Yard Maint,Trash,Water,Maintenance Exterior
Senior Community No
Tax ID 118-34-600
Ownership Condominium
Acceptable Financing Cash, Conventional, 1031 Exchange
Horse Property N
Listing Terms Cash, Conventional, 1031 Exchange
Financing Cash
Read Less
Want to know what your home might be worth? Contact us for a FREE valuation!

Our team is ready to help you sell your home for the highest possible price ASAP

Copyright 2025 Arizona Regional Multiple Listing Service, Inc. All rights reserved.
Bought with EPIC Home Realty
GET MORE INFORMATION





