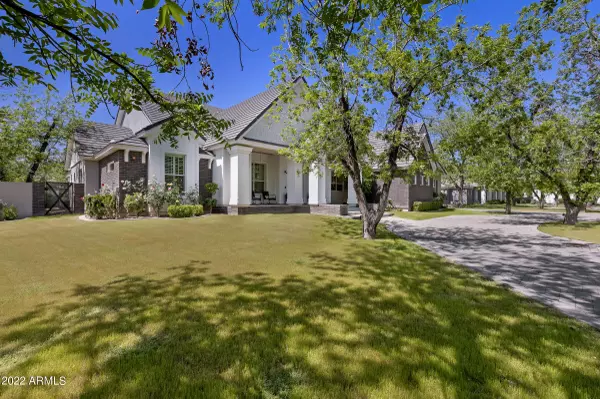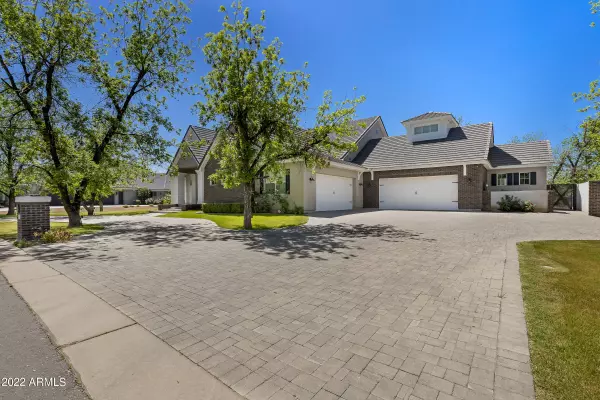$2,405,000
$2,250,000
6.9%For more information regarding the value of a property, please contact us for a free consultation.
20527 E SUNSET Court Queen Creek, AZ 85142
4 Beds
4.5 Baths
5,084 SqFt
Key Details
Sold Price $2,405,000
Property Type Single Family Home
Sub Type Single Family - Detached
Listing Status Sold
Purchase Type For Sale
Square Footage 5,084 sqft
Price per Sqft $473
Subdivision Pecans Phase 2
MLS Listing ID 6387465
Sold Date 05/26/22
Style Other (See Remarks)
Bedrooms 4
HOA Fees $270/mo
HOA Y/N Yes
Originating Board Arizona Regional Multiple Listing Service (ARMLS)
Year Built 2015
Annual Tax Amount $7,615
Tax Year 2021
Lot Size 0.769 Acres
Acres 0.77
Property Description
Welcome to Sunset Court, arguably the best street in The Pecans. This beautifully updated home is light and bright with modern finishes throughout. You will not be disappointed by the HUGE great room, with two islands, perfect for entertaining. This home is currently set up as 4 bedrooms, 4.5 bathrooms with two offices, a gym and game room in addition to the living room and great room. But here is the best part, there is an ADDITIONAL (approx. 1200 sq ft) UPSTAIRS that is unfinished. This can easily be finished off for instant equity for the buyer. (Not included in square footage on listing) Stairway is currently to the secondary garage but can enter into the home off the great room if modified. Did I mention the dream pool? Come check it out for yourself, you wont be disappointed!
Location
State AZ
County Maricopa
Community Pecans Phase 2
Direction From Ellsworth and Chandler Heights go west 1/4 mile to The Pecans entrance. Entrance is on the south side of Chandler Heights Rd
Rooms
Other Rooms ExerciseSauna Room, Great Room, Media Room, BonusGame Room
Master Bedroom Split
Den/Bedroom Plus 6
Separate Den/Office Y
Interior
Interior Features Master Downstairs, Eat-in Kitchen, Central Vacuum, Drink Wtr Filter Sys, Fire Sprinklers, Kitchen Island, Pantry, Double Vanity, Full Bth Master Bdrm, Separate Shwr & Tub, High Speed Internet
Heating Natural Gas, Ceiling, ENERGY STAR Qualified Equipment
Cooling Refrigeration, Programmable Thmstat, Ceiling Fan(s)
Flooring Carpet, Tile, Wood
Fireplaces Type 2 Fireplace
Fireplace Yes
Window Features Vinyl Frame,Double Pane Windows
SPA Above Ground,Heated,Private
Laundry Wshr/Dry HookUp Only
Exterior
Exterior Feature Circular Drive, Covered Patio(s), Playground, Patio, Private Yard, Built-in Barbecue
Parking Features Dir Entry frm Garage, Electric Door Opener, Extnded Lngth Garage, Over Height Garage, RV Gate, Golf Cart Garage
Garage Spaces 4.0
Garage Description 4.0
Fence Block
Pool Variable Speed Pump, Heated, Private
Community Features Gated Community, Near Bus Stop, Playground, Biking/Walking Path
Utilities Available SRP, SW Gas
Amenities Available Rental OK (See Rmks)
Roof Type Tile
Private Pool Yes
Building
Lot Description Sprinklers In Rear, Sprinklers In Front, Cul-De-Sac, Grass Front, Grass Back, Auto Timer H2O Front, Auto Timer H2O Back
Story 2
Builder Name CUSTOM
Sewer Septic Tank
Water City Water
Architectural Style Other (See Remarks)
Structure Type Circular Drive,Covered Patio(s),Playground,Patio,Private Yard,Built-in Barbecue
New Construction No
Schools
Elementary Schools Queen Creek Elementary School
Middle Schools Queen Creek Middle School
High Schools Queen Creek High School
School District Queen Creek Unified District
Others
HOA Name THE PECANS HOA
HOA Fee Include Maintenance Grounds,Street Maint
Senior Community No
Tax ID 314-04-522
Ownership Fee Simple
Acceptable Financing Cash, Conventional, VA Loan
Horse Property N
Listing Terms Cash, Conventional, VA Loan
Financing Conventional
Special Listing Condition Owner Occupancy Req, Owner/Agent
Read Less
Want to know what your home might be worth? Contact us for a FREE valuation!

Our team is ready to help you sell your home for the highest possible price ASAP

Copyright 2025 Arizona Regional Multiple Listing Service, Inc. All rights reserved.
Bought with Keller Williams Integrity First
GET MORE INFORMATION





