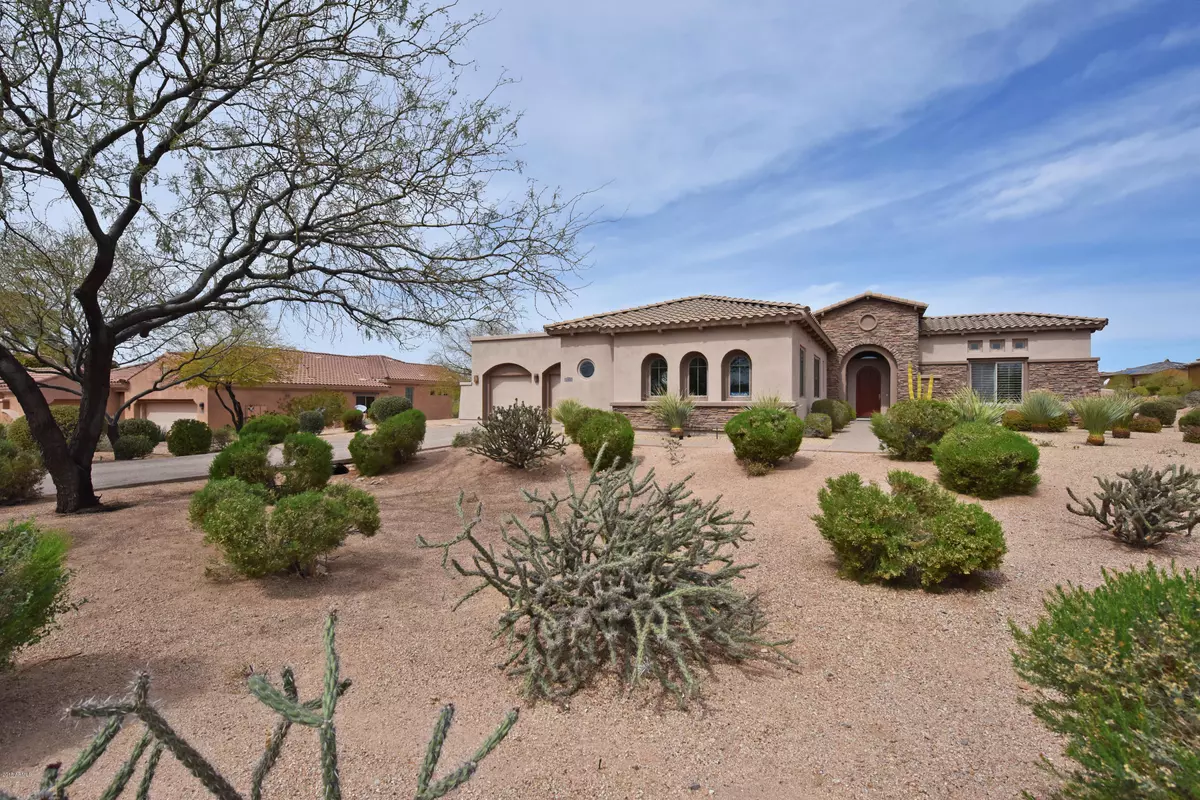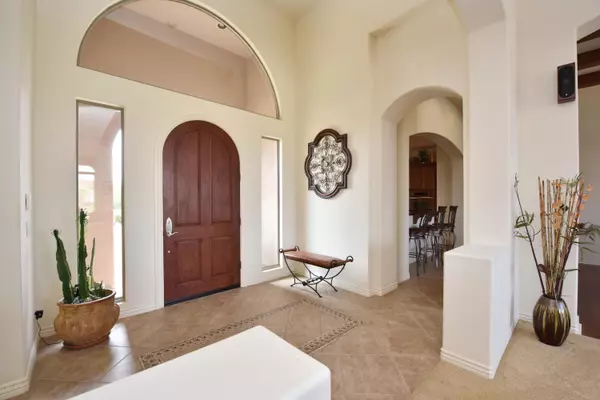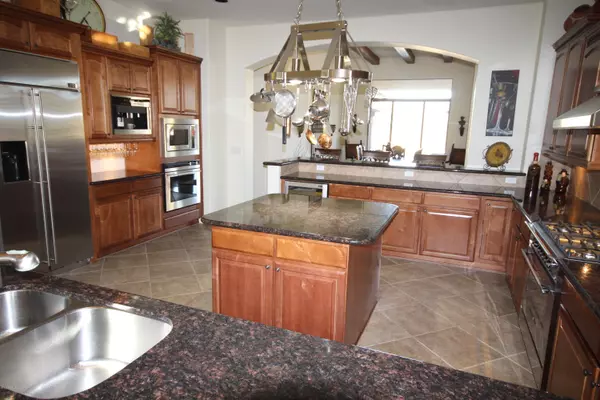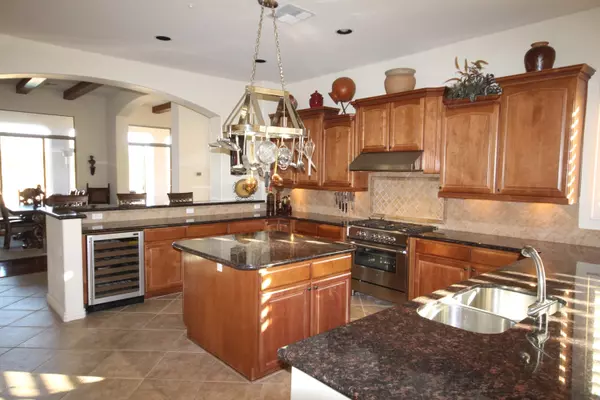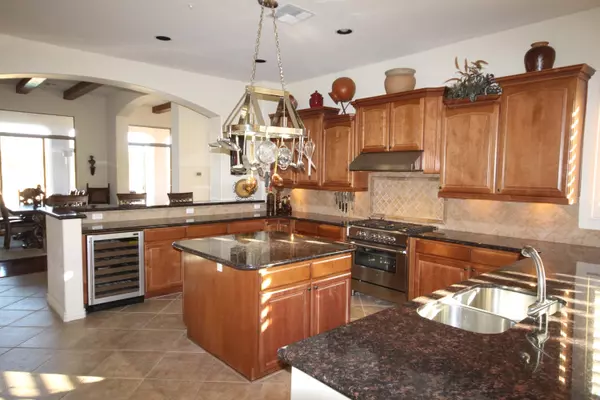$1,650,000
$1,650,000
For more information regarding the value of a property, please contact us for a free consultation.
10934 E LA VERNA Way Scottsdale, AZ 85262
3 Beds
2.5 Baths
3,877 SqFt
Key Details
Sold Price $1,650,000
Property Type Single Family Home
Sub Type Single Family - Detached
Listing Status Sold
Purchase Type For Sale
Square Footage 3,877 sqft
Price per Sqft $425
Subdivision Treviso
MLS Listing ID 6393345
Sold Date 05/26/22
Style Ranch
Bedrooms 3
HOA Fees $181/mo
HOA Y/N Yes
Originating Board Arizona Regional Multiple Listing Service (ARMLS)
Year Built 2005
Annual Tax Amount $3,646
Tax Year 2021
Lot Size 0.744 Acres
Acres 0.74
Property Sub-Type Single Family - Detached
Property Description
Renovated kitchen. Enjoy the luxuries of Fisher & Paykel gourmet chefs kitchen. Free standing gas stove, double ovens, built-in refrigerator, wine fridge, double drawer dishwasher. Are you a coffee connoisseur? Impress your guests with a coffee from built in Barista station by Miele. Need to get some work done? Then you will love this built-in executive private office! Need to reenergize release endorphins and boost metabolism,? Then set aside 45 minutes and step into the yoga studio, or hop on your Peloton and burn through 20 miles of virtual road with a little competition. All this work will leave you needing a little r&r? So step in to this huge lap pool.Then enjoy the spa.Backyard which features pavers, luxury artificial turf, built-in BBQ, with bar area and fire pit. Multiple eating areas
Location
State AZ
County Maricopa
Community Treviso
Direction N on Pima, Right on Stagecoach to Lone Mountain Parkway. Left to East gates Right on Via Cortona, Left on Porta Nuova to end. Left on La Verna second home on right
Rooms
Other Rooms ExerciseSauna Room, Great Room, Family Room, BonusGame Room
Den/Bedroom Plus 4
Separate Den/Office N
Interior
Interior Features Eat-in Kitchen, Breakfast Bar, Fire Sprinklers, Kitchen Island, Pantry, Double Vanity, Full Bth Master Bdrm, Separate Shwr & Tub, High Speed Internet, Granite Counters
Heating Natural Gas
Cooling Ceiling Fan(s), Programmable Thmstat, Refrigeration
Flooring Carpet, Tile, Wood
Fireplaces Number 1 Fireplace
Fireplaces Type 1 Fireplace, Fire Pit, Gas
Fireplace Yes
Window Features Sunscreen(s),Dual Pane
SPA Heated
Laundry WshrDry HookUp Only
Exterior
Exterior Feature Covered Patio(s), Patio, Built-in Barbecue
Parking Features Attch'd Gar Cabinets, Electric Door Opener
Garage Spaces 2.0
Garage Description 2.0
Fence Block, Wrought Iron
Pool Heated, Lap, Private
Community Features Tennis Court(s), Playground
Amenities Available Management
View Mountain(s)
Roof Type Tile,Foam
Private Pool Yes
Building
Lot Description Sprinklers In Rear, Sprinklers In Front, Desert Back, Desert Front, Synthetic Grass Back
Story 1
Builder Name Toll
Sewer Public Sewer
Water City Water
Architectural Style Ranch
Structure Type Covered Patio(s),Patio,Built-in Barbecue
New Construction No
Schools
Elementary Schools Black Mountain Elementary School
Middle Schools Sonoran Trails Middle School
High Schools Cactus Shadows High School
School District Cave Creek Unified District
Others
HOA Name Sentry Management
HOA Fee Include Maintenance Grounds,Street Maint
Senior Community No
Tax ID 219-60-555
Ownership Fee Simple
Acceptable Financing Conventional
Horse Property N
Listing Terms Conventional
Financing Cash
Special Listing Condition N/A, Owner/Agent
Read Less
Want to know what your home might be worth? Contact us for a FREE valuation!

Our team is ready to help you sell your home for the highest possible price ASAP

Copyright 2025 Arizona Regional Multiple Listing Service, Inc. All rights reserved.
Bought with 50 STATES Realty
GET MORE INFORMATION

