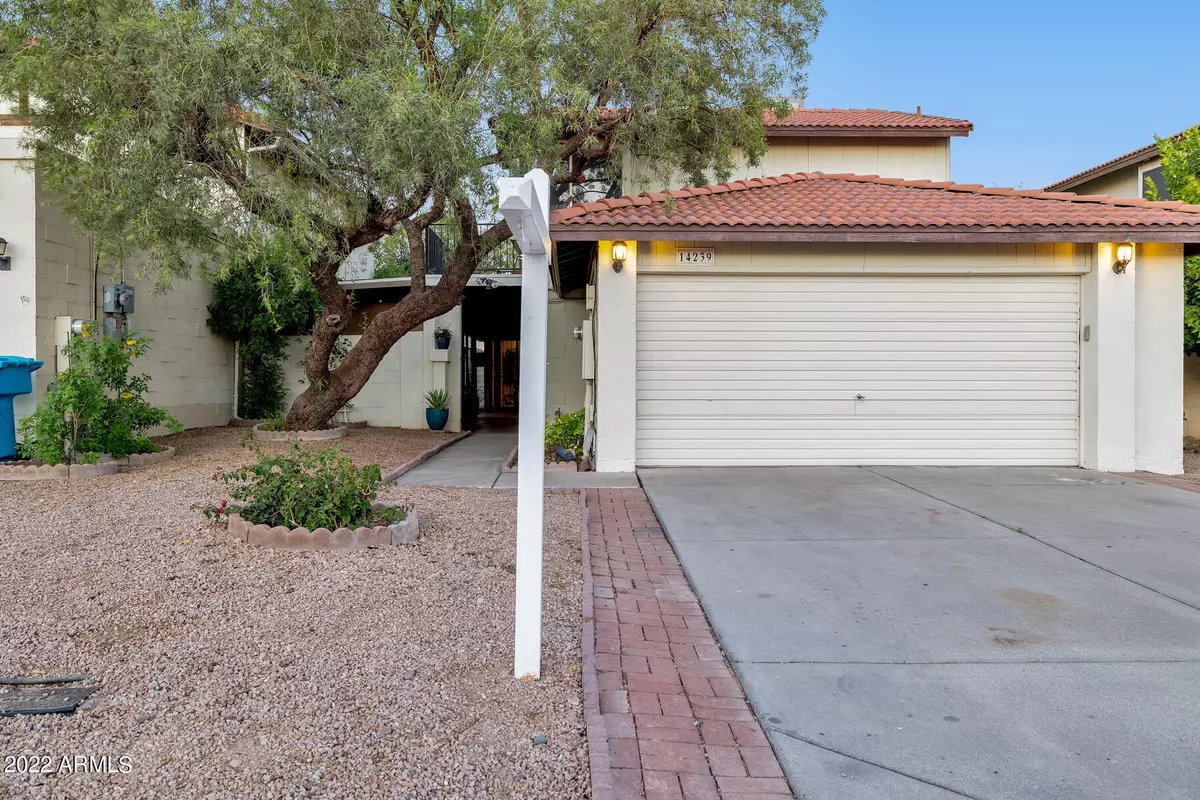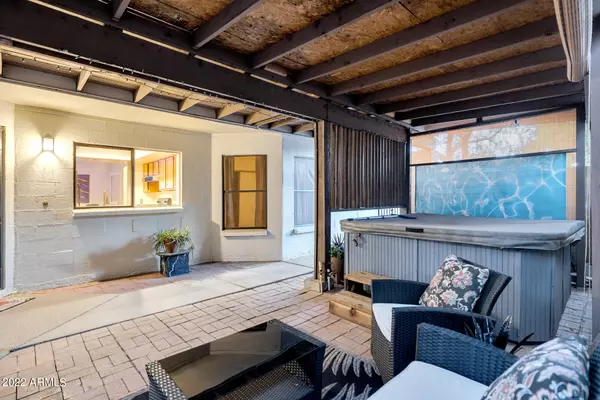$419,000
$400,000
4.8%For more information regarding the value of a property, please contact us for a free consultation.
14239 N 50TH Lane Glendale, AZ 85306
3 Beds
1.75 Baths
1,688 SqFt
Key Details
Sold Price $419,000
Property Type Single Family Home
Sub Type Single Family - Detached
Listing Status Sold
Purchase Type For Sale
Square Footage 1,688 sqft
Price per Sqft $248
Subdivision Cove At Thunderbird
MLS Listing ID 6398133
Sold Date 06/21/22
Style Ranch
Bedrooms 3
HOA Y/N No
Originating Board Arizona Regional Multiple Listing Service (ARMLS)
Year Built 1985
Annual Tax Amount $1,109
Tax Year 2021
Lot Size 4,241 Sqft
Acres 0.1
Property Description
Looking for a fine property to call home with no HOA this is a must see. Just a hop skip and a jump to ASU West this two-story home feautures an easily maintained landscape which includes flowering Jasmine and local flowers/fauna. Inside, you'll find some 1600 sq ft of cozy interior space filled with plenty of natural light. The main floor features a full bath, bedroom 3, laundry room, living room with vaulted ceilings and floating stairs, kitchen with top tier granite counter tops, recessed ceiling, recessed lights, all black appliances. Entertaining, then the family/bonus room area (separate AC control) is for you. It features a wet bar with a wall of cabinets, wet bar sink, counter top, full size refrigerator, lots of windows, and wall space for a huge TV. Upstairs you'll find bedroom 2, a full bath, and the primary bedroom with lots of space, a walk-in-closet, and a private balcony for that early cup of coffee or fav beverage at night. At the end of your day, come home and leave the world behind by lounging in your exterior private covered patio sitting area or relax in the spa. Outdoor space includes ample space for entertaining/ or area for kids or Fido to play.
Location
State AZ
County Maricopa
Community Cove At Thunderbird
Direction GOOGLE MAPS GET YOU THERE
Rooms
Other Rooms Family Room
Master Bedroom Upstairs
Den/Bedroom Plus 4
Separate Den/Office Y
Interior
Interior Features Upstairs, Vaulted Ceiling(s), Wet Bar, 3/4 Bath Master Bdrm, High Speed Internet, Granite Counters
Heating Electric, ENERGY STAR Qualified Equipment
Cooling Refrigeration, Wall/Window Unit(s), Ceiling Fan(s)
Flooring Carpet, Linoleum, Stone
Fireplaces Number No Fireplace
Fireplaces Type None
Fireplace No
Window Features Skylight(s),Double Pane Windows
SPA Above Ground,Heated,Private
Laundry Other, Wshr/Dry HookUp Only, See Remarks
Exterior
Exterior Feature Balcony, Covered Patio(s), Patio, Private Yard
Parking Features Dir Entry frm Garage, Electric Door Opener
Garage Spaces 2.0
Garage Description 2.0
Fence Block, Wrought Iron
Pool None
Utilities Available APS
Amenities Available None
Roof Type Composition,Tile
Private Pool No
Building
Lot Description Sprinklers In Rear, Sprinklers In Front, Desert Back, Desert Front
Story 2
Builder Name UNKNOWN
Sewer Public Sewer
Water City Water
Architectural Style Ranch
Structure Type Balcony,Covered Patio(s),Patio,Private Yard
New Construction No
Schools
Elementary Schools Sunburst School
Middle Schools Desert Foothills Middle School
High Schools Greenway High School
School District Glendale Union High School District
Others
HOA Fee Include No Fees
Senior Community No
Tax ID 207-33-236
Ownership Fee Simple
Acceptable Financing Cash, Conventional
Horse Property N
Listing Terms Cash, Conventional
Financing Cash
Read Less
Want to know what your home might be worth? Contact us for a FREE valuation!

Our team is ready to help you sell your home for the highest possible price ASAP

Copyright 2025 Arizona Regional Multiple Listing Service, Inc. All rights reserved.
Bought with Entera Realty LLC
GET MORE INFORMATION





