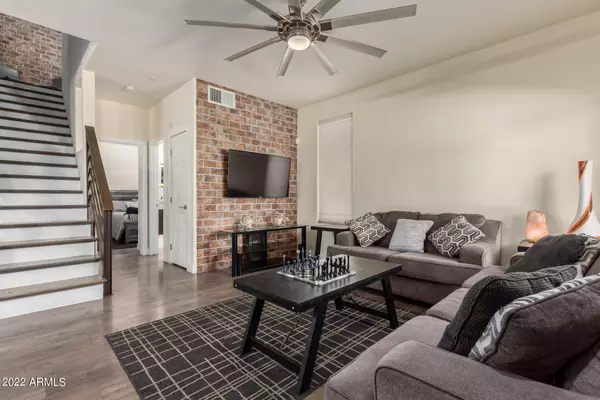$466,000
$459,900
1.3%For more information regarding the value of a property, please contact us for a free consultation.
1225 N 36TH Street #1047 Phoenix, AZ 85008
3 Beds
3 Baths
1,586 SqFt
Key Details
Sold Price $466,000
Property Type Townhouse
Sub Type Townhouse
Listing Status Sold
Purchase Type For Sale
Square Footage 1,586 sqft
Price per Sqft $293
Subdivision Enclave Villas Condominium 2Nd Amd
MLS Listing ID 6401948
Sold Date 06/28/22
Style Contemporary
Bedrooms 3
HOA Fees $280/mo
HOA Y/N Yes
Originating Board Arizona Regional Multiple Listing Service (ARMLS)
Year Built 2006
Annual Tax Amount $1,570
Tax Year 2021
Lot Size 821 Sqft
Acres 0.02
Property Description
Beautiful move-in-ready condo in Phoenix is on the market! Discover a delightful interior w/a brick-accented living room, a dining room w/a chic chandelier, wood-look tile floor, and a sliding glass door to the patio. The gorgeous kitchen is fully equipped w/white seethrough cabinets, quartz counters, SS appliances, handsome tile backsplash, and an island w/a breakfast bar. Romantic main suite enjoys a bathroom w/delightful dual sinks and a glass-enclosed shower. Enjoy the lovely Community and all the amenities that it has to offer. Schedule a showing today!
Location
State AZ
County Maricopa
Community Enclave Villas Condominium 2Nd Amd
Direction turn left into Enclave Villas. Once inside the gates, veer slightly to the right. Start counting driveways in between the groups of homes. Rt on 5th driveway, 1047 is 5th garage on left.
Rooms
Other Rooms Great Room, Family Room
Master Bedroom Upstairs
Den/Bedroom Plus 3
Separate Den/Office N
Interior
Interior Features Upstairs, 9+ Flat Ceilings, Furnished(See Rmrks), Fire Sprinklers, Kitchen Island, Double Vanity, Full Bth Master Bdrm, High Speed Internet, Granite Counters
Heating Natural Gas
Cooling Refrigeration
Flooring Laminate
Fireplaces Number No Fireplace
Fireplaces Type None
Fireplace No
SPA None
Exterior
Garage Spaces 2.0
Garage Description 2.0
Fence Block
Pool None
Community Features Community Spa Htd, Community Pool
Utilities Available SRP
Amenities Available Management
Roof Type Tile
Private Pool No
Building
Lot Description Desert Back, Desert Front
Story 2
Builder Name centex
Sewer Public Sewer
Water City Water
Architectural Style Contemporary
New Construction No
Schools
Elementary Schools Creighton Elementary School
Middle Schools Gateway School
High Schools Camelback High School
School District Phoenix Union High School District
Others
HOA Name Spectrum Association
HOA Fee Include Maintenance Grounds
Senior Community No
Tax ID 121-01-474
Ownership Fee Simple
Acceptable Financing Cash, Conventional
Horse Property N
Listing Terms Cash, Conventional
Financing Conventional
Read Less
Want to know what your home might be worth? Contact us for a FREE valuation!

Our team is ready to help you sell your home for the highest possible price ASAP

Copyright 2025 Arizona Regional Multiple Listing Service, Inc. All rights reserved.
Bought with NORTH&CO.
GET MORE INFORMATION





