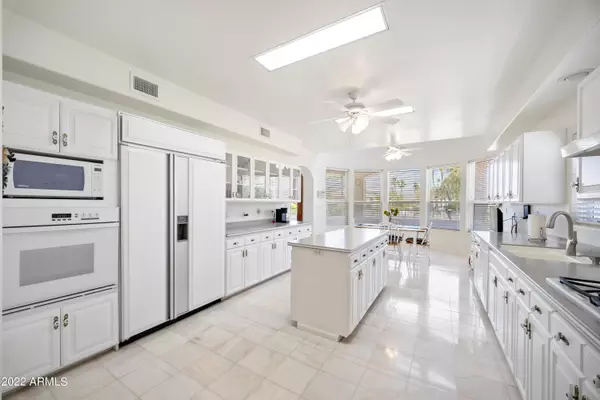$1,200,000
$1,295,000
7.3%For more information regarding the value of a property, please contact us for a free consultation.
20732 N 56th Avenue Glendale, AZ 85308
4 Beds
3 Baths
4,939 SqFt
Key Details
Sold Price $1,200,000
Property Type Single Family Home
Sub Type Single Family - Detached
Listing Status Sold
Purchase Type For Sale
Square Footage 4,939 sqft
Price per Sqft $242
Subdivision Arrowhead Lakes
MLS Listing ID 6391159
Sold Date 08/04/22
Bedrooms 4
HOA Fees $58/qua
HOA Y/N Yes
Originating Board Arizona Regional Multiple Listing Service (ARMLS)
Year Built 1995
Annual Tax Amount $4,927
Tax Year 2021
Lot Size 9,200 Sqft
Acres 0.21
Property Description
EXQUISITE., Custom Home. 4940 SF of ELEGANCE on 14th tee box at Arrowhead Legends Golf Course . Marble & hardwood floors, Southwest shutters, Cathedral ceilings with skylights and huge windows to let light in,, Kitchen w/bay windows, Breakfast Nook, Sub-zero refrigerator, Cabinets with glass displays, Walk In, vented, pantry, French, Corian countertops, Cherry wood staircase, Dual pane windows through out, 7ft natural wood doors to two beautiful balconies, Living, Family & Formal Dining Rms, Paid SOLAR (most monthly bills under $30), Ceiling fans in all rooms, Multi-purpose heated/cooled rooms could be 5th & 6th BR/home gym, Oversize garage, Huge loft plumbed for wet bar, Roof replaced 12/2021 (double felt, per owner), Ground floor has kitchen, LR, FR + DR, two large BR's & full bath. Upstairs is ultra large primary bedroom & full bath with mirrored closet doors to very large primary closet. Huge loft also located upstairs. Ground floor has two bedrooms & full bath. Basement has bedroom & full bath-easy in and out entry for guest quarters as well as two more large rooms that are centrally heated & cooled that could easily convert to bedroom 5 and 6. Large dual balconies oversee 180* of Legend golf course and display beautiful Arizona sunsets. Low maintenance back yard. Two delicious orange trees, Walking & biking paths all around area, near by waterfall & lake with seating area & park. Stores near by. Unlimited possibilities in this amazing home. Plenty of room to add backyard pool. Because of the solar that is fully paid for, most monthly electric bills are $30 or less. See lists of utility bills under "documents." ALL kitchen drawers are roll out.
Location
State AZ
County Maricopa
Community Arrowhead Lakes
Direction Go North on 59th Ave from 101 Freeway to Mohawk, turn right (E) to end, turn left (N) to first cul-de-sak of left (56th Ave) to address. Look for Realty Executives sign in front of house.
Rooms
Other Rooms ExerciseSauna Room, Separate Workshop, Loft, Family Room
Basement Finished, Walk-Out Access
Den/Bedroom Plus 6
Separate Den/Office Y
Interior
Interior Features Central Vacuum, Vaulted Ceiling(s), Kitchen Island, Pantry, Full Bth Master Bdrm, High Speed Internet
Heating Natural Gas
Cooling Refrigeration, Ceiling Fan(s)
Flooring Carpet, Stone, Wood
Fireplaces Type 1 Fireplace
Fireplace Yes
Window Features Skylight(s),Double Pane Windows
SPA None
Exterior
Exterior Feature Balcony, Storage
Parking Features Electric Door Opener, Separate Strge Area
Garage Spaces 3.0
Garage Description 3.0
Fence Block, Wrought Iron
Pool None
Community Features Lake Subdivision, Golf
Utilities Available APS, SW Gas
Amenities Available FHA Approved Prjct, Management, Rental OK (See Rmks), VA Approved Prjct
View Mountain(s)
Roof Type Tile
Private Pool No
Building
Lot Description Desert Back, Desert Front, On Golf Course, Cul-De-Sac, Auto Timer H2O Front, Auto Timer H2O Back
Story 3
Builder Name CUSTOM BY LENNAR
Sewer Public Sewer
Water City Water
Structure Type Balcony,Storage
New Construction No
Schools
Elementary Schools Legend Springs Elementary
Middle Schools Hillcrest Middle School
High Schools Deer Valley High School
School District Deer Valley Unified District
Others
HOA Name Arrowhead Ranch
HOA Fee Include Maintenance Grounds
Senior Community No
Tax ID 200-23-448
Ownership Fee Simple
Acceptable Financing Cash, Conventional, VA Loan
Horse Property N
Listing Terms Cash, Conventional, VA Loan
Financing Cash
Read Less
Want to know what your home might be worth? Contact us for a FREE valuation!

Our team is ready to help you sell your home for the highest possible price ASAP

Copyright 2025 Arizona Regional Multiple Listing Service, Inc. All rights reserved.
Bought with A.Z. & Associates
GET MORE INFORMATION





