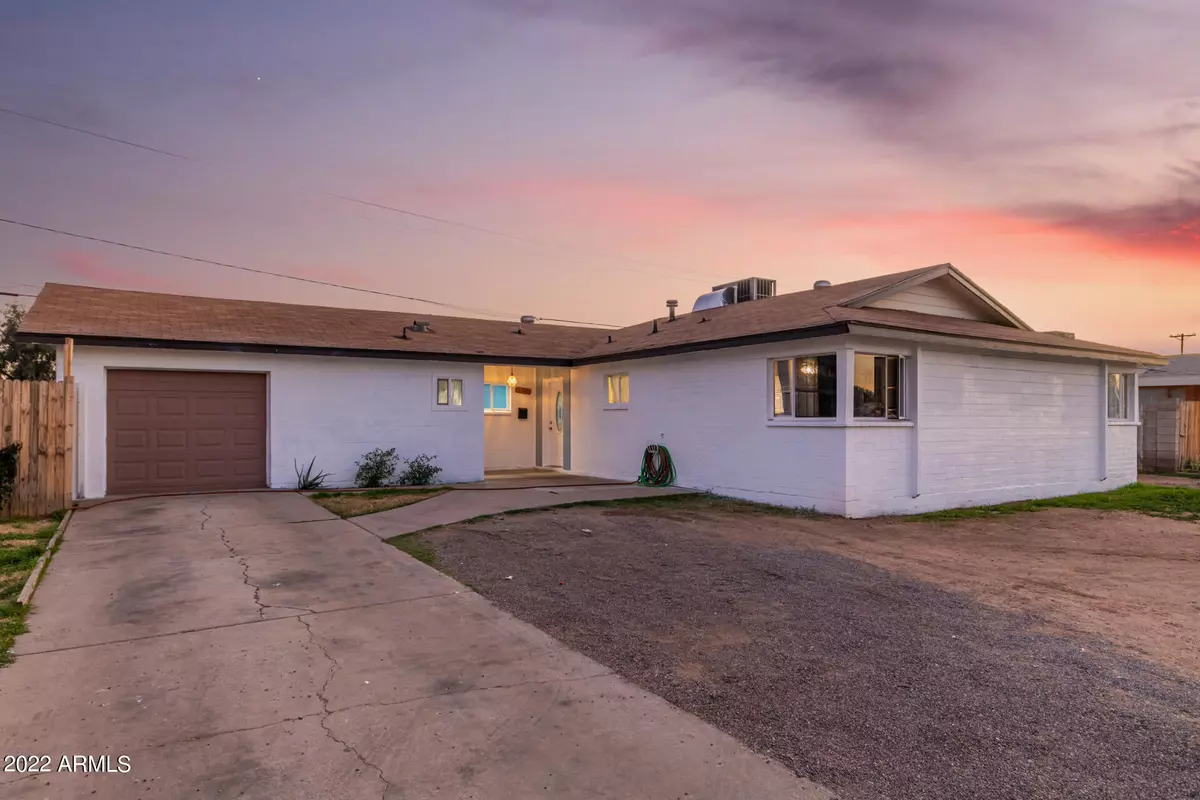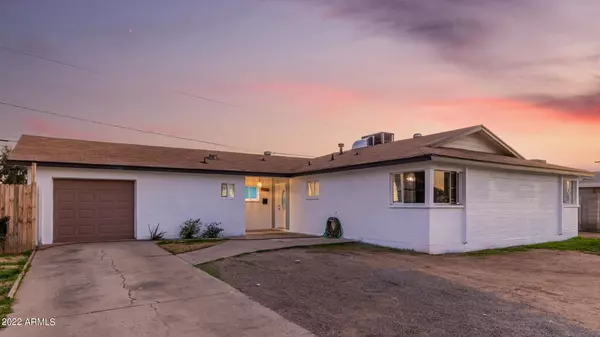$432,500
$429,900
0.6%For more information regarding the value of a property, please contact us for a free consultation.
6223 W CLARENDON Avenue Phoenix, AZ 85033
5 Beds
3 Baths
2,141 SqFt
Key Details
Sold Price $432,500
Property Type Single Family Home
Sub Type Single Family - Detached
Listing Status Sold
Purchase Type For Sale
Square Footage 2,141 sqft
Price per Sqft $202
Subdivision Maryvale Terrace 4 Amd
MLS Listing ID 6385674
Sold Date 09/02/22
Style Ranch
Bedrooms 5
HOA Y/N No
Originating Board Arizona Regional Multiple Listing Service (ARMLS)
Year Built 1958
Annual Tax Amount $2,217
Tax Year 2021
Lot Size 10,838 Sqft
Acres 0.25
Property Description
Fantastic opportunity to own this completely remodeled home! Featuring 5 bedrooms, 3 full baths including 2 master bedrooms. AC, water heater, electrical and plumbing are only 3 years old. Welcoming interior comes with beautiful wood-look floors, designer palette, & recessed lighting. Cook your favorite meals in the well-kept kitchen equipped w/built-in appliances, plenty of cabinet space, gleaming counters, & tile backsplash. Inside the large primary bedroom, you'll find a walk-in closet and an impeccable private bathroom w/dual sinks & stylish shower tiles. Divert to the backyard to find a covered patio where you can enjoy incredible sunset views, along w/a storage shed and refreshing blue pool ideal for summer days. Located close to restaurants, shopping spots & more
Location
State AZ
County Maricopa
Community Maryvale Terrace 4 Amd
Direction Head east on W Indian School Rd toward N 67th Ave, Turn right onto N 63rd Ave, Continue onto W Clarendon Ave and property will be on the right.
Rooms
Other Rooms Great Room
Den/Bedroom Plus 5
Separate Den/Office N
Interior
Interior Features Eat-in Kitchen, No Interior Steps, Pantry, 3/4 Bath Master Bdrm, Double Vanity, High Speed Internet
Heating Electric
Cooling Refrigeration, Ceiling Fan(s)
Flooring Carpet, Laminate, Tile
Fireplaces Number No Fireplace
Fireplaces Type None
Fireplace No
SPA None
Laundry Wshr/Dry HookUp Only
Exterior
Exterior Feature Covered Patio(s), Patio, Storage
Parking Features Dir Entry frm Garage, RV Gate, RV Access/Parking
Fence Block, Wood
Pool Private
Community Features Near Bus Stop, Biking/Walking Path
Utilities Available SRP, SW Gas
Amenities Available None
Roof Type Composition
Private Pool Yes
Building
Lot Description Dirt Front, Dirt Back, Grass Front, Grass Back
Story 1
Builder Name JOHN F LONG
Sewer Public Sewer
Water City Water
Architectural Style Ranch
Structure Type Covered Patio(s),Patio,Storage
New Construction No
Schools
Elementary Schools Cartwright School
Middle Schools Frank Borman School
High Schools Cartwright School
School District Phoenix Union High School District
Others
HOA Fee Include No Fees
Senior Community No
Tax ID 103-35-017
Ownership Fee Simple
Acceptable Financing Cash, Conventional, FHA, VA Loan
Horse Property N
Listing Terms Cash, Conventional, FHA, VA Loan
Financing FHA
Read Less
Want to know what your home might be worth? Contact us for a FREE valuation!

Our team is ready to help you sell your home for the highest possible price ASAP

Copyright 2025 Arizona Regional Multiple Listing Service, Inc. All rights reserved.
Bought with RE/MAX Alliance Group
GET MORE INFORMATION





