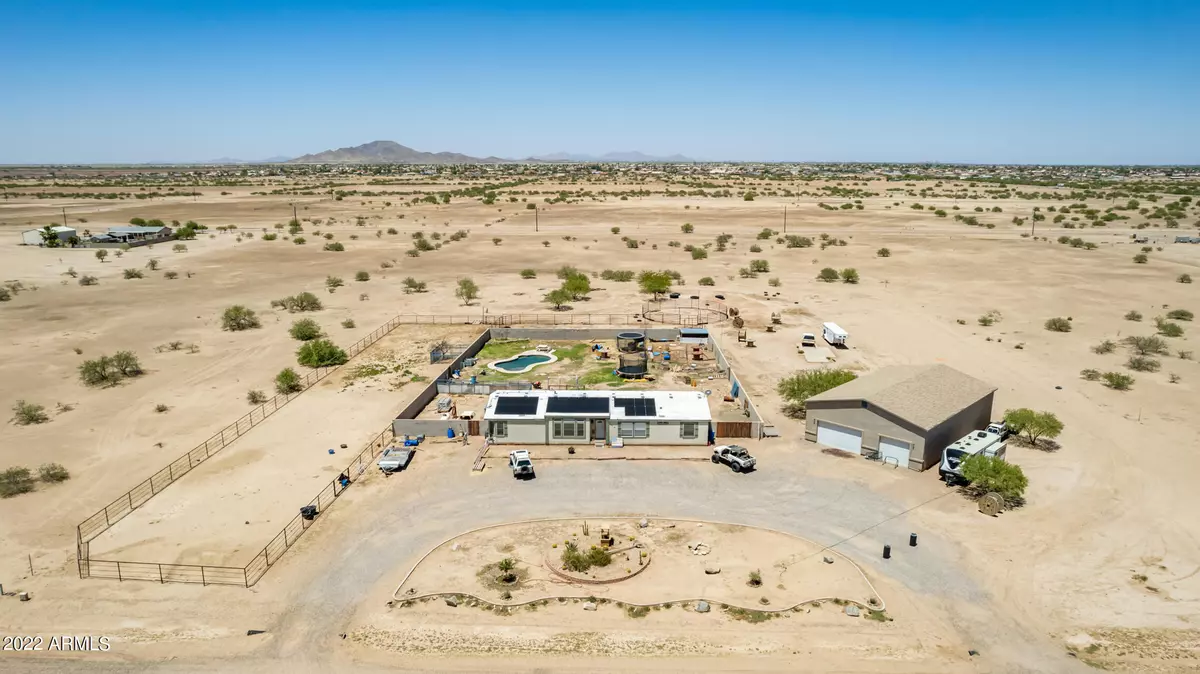$360,000
$350,000
2.9%For more information regarding the value of a property, please contact us for a free consultation.
10146 W EQUESTRIAN Drive Casa Grande, AZ 85193
4 Beds
2 Baths
2,304 SqFt
Key Details
Sold Price $360,000
Property Type Mobile Home
Sub Type Mfg/Mobile Housing
Listing Status Sold
Purchase Type For Sale
Square Footage 2,304 sqft
Price per Sqft $156
Subdivision Sunland Ranches Units I, Ii, Iii, Iv
MLS Listing ID 6396821
Sold Date 12/06/22
Style Other (See Remarks)
Bedrooms 4
HOA Fees $29/ann
HOA Y/N Yes
Originating Board Arizona Regional Multiple Listing Service (ARMLS)
Year Built 2005
Annual Tax Amount $2,060
Tax Year 2021
Lot Size 3.312 Acres
Acres 3.31
Property Description
WOW this home has it all! Country living on just over 3.3 acres + a huge approximately 2600 sq ft garage/shop for 8+ cars. Manufactured home w/ large kitchen with island + pantry. All appliances stay. Kitchen is open to dining area. 4 bedrooms, 2 bathrooms. Walk-in closets are in several of the bedrooms as well as a large walk-in linen closet. Master bathroom has extended walk-in shower + large soaking tub. Indoor laundry w/ included washer + dryer. Ceiling fans throughout. Block fenced in yard w/ pebble tec pool. Additional fencing around property + room for horses if you like. Enjoy the Arizona mountain views. Home has leased solar panels which buyer must qualify and assume the loan. Schedule your private tour today!
Location
State AZ
County Pinal
Community Sunland Ranches Units I, Ii, Iii, Iv
Direction South on Sunland Gin about 1 mile past Arizona City to Equestrian Dr, then West property
Rooms
Other Rooms Separate Workshop, Great Room, Family Room
Master Bedroom Split
Den/Bedroom Plus 4
Separate Den/Office N
Interior
Interior Features Eat-in Kitchen, Breakfast Bar, No Interior Steps, Vaulted Ceiling(s), Kitchen Island, Pantry, Double Vanity, Full Bth Master Bdrm, Separate Shwr & Tub, Laminate Counters
Heating Electric, Floor Furnace, Wall Furnace, Propane
Cooling Refrigeration, Programmable Thmstat, Ceiling Fan(s)
Flooring Tile
Fireplaces Number No Fireplace
Fireplaces Type None
Fireplace No
Window Features Double Pane Windows,Tinted Windows
SPA None
Exterior
Exterior Feature Circular Drive, Patio
Parking Features Extnded Lngth Garage, Over Height Garage, Rear Vehicle Entry, RV Gate, Detached, Tandem, RV Access/Parking, RV Garage
Garage Spaces 8.0
Garage Description 8.0
Fence Block
Pool Fenced, Private
Landscape Description Irrigation Front
Utilities Available Other (See Remarks)
Amenities Available Management
View Mountain(s)
Roof Type Composition
Private Pool Yes
Building
Lot Description Dirt Front, Dirt Back, Grass Back, Auto Timer H2O Front, Irrigation Front
Story 1
Builder Name Unknown
Sewer Septic in & Cnctd
Water City Water
Architectural Style Other (See Remarks)
Structure Type Circular Drive,Patio
New Construction No
Schools
Elementary Schools Toltec Elementary School
Middle Schools Toltec Elementary School
High Schools Vista Grande High School
School District Casa Grande Union High School District
Others
HOA Name Sunland Ranches HOA
HOA Fee Include Street Maint
Senior Community No
Tax ID 511-81-064
Ownership Fee Simple
Acceptable Financing Cash, Conventional, FHA, VA Loan
Horse Property Y
Horse Feature Arena, Corral(s)
Listing Terms Cash, Conventional, FHA, VA Loan
Financing FHA
Read Less
Want to know what your home might be worth? Contact us for a FREE valuation!

Our team is ready to help you sell your home for the highest possible price ASAP

Copyright 2025 Arizona Regional Multiple Listing Service, Inc. All rights reserved.
Bought with My Home Group Real Estate
GET MORE INFORMATION





