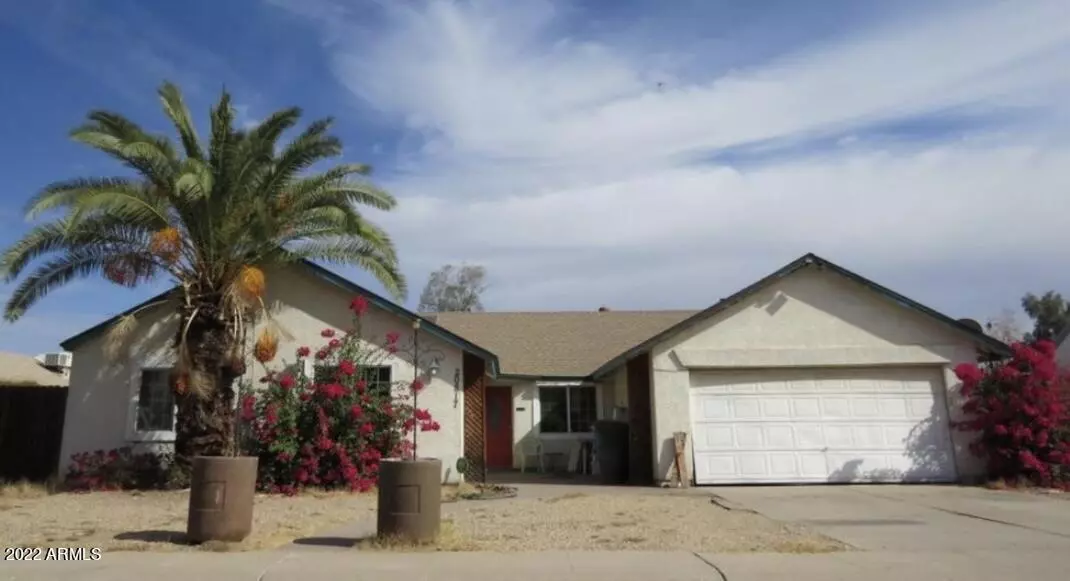$317,000
$329,000
3.6%For more information regarding the value of a property, please contact us for a free consultation.
20817 N 11th Avenue Phoenix, AZ 85027
4 Beds
2 Baths
1,995 SqFt
Key Details
Sold Price $317,000
Property Type Single Family Home
Sub Type Single Family - Detached
Listing Status Sold
Purchase Type For Sale
Square Footage 1,995 sqft
Price per Sqft $158
Subdivision Rose Garden Estates
MLS Listing ID 6466188
Sold Date 11/15/22
Bedrooms 4
HOA Y/N No
Originating Board Arizona Regional Multiple Listing Service (ARMLS)
Year Built 1984
Annual Tax Amount $1,338
Tax Year 2022
Lot Size 8,424 Sqft
Acres 0.19
Property Description
Seller to review offers today on this FIXER UPPER! PRE-FORECLOSURE! CASH BUYERS ONLY. NEED A QUICK CLOSE after COURT APPROVAL.
This potential 4 BR, 2 Bath home in tucked away in a the most convenient and accessible neighborhood in NORTH PHOENIX with NO HOA. 8 year old roof, 10 year old 5 ton HVAC. NO POOL and little maintenance. House has good bones for someone who wants to make it their own and enjoy the equity. Seller needs a flexible post possession. Home is to convey AS-IS. 600 sq ft of the home was permitted and professionally added on to the front of the house creating a second master. This addition was built and reinforced to accommodate 2 separate bedrooms. Bring your contractor and imagination and make this home your own today.
Location
State AZ
County Maricopa
Community Rose Garden Estates
Direction From 101 Service Road, North on 7th Ave, West on Mohawk, North on 8th Ave, West on Monona, North on 11th Ave to home on Right.
Rooms
Den/Bedroom Plus 5
Separate Den/Office Y
Interior
Interior Features Eat-in Kitchen, Breakfast Bar, Double Vanity
Heating Electric
Cooling Refrigeration
Fireplaces Type 1 Fireplace
Fireplace Yes
SPA None
Laundry Wshr/Dry HookUp Only
Exterior
Garage Spaces 2.0
Garage Description 2.0
Fence Block
Pool None
Utilities Available APS
Amenities Available None
Roof Type Composition
Building
Lot Description Gravel/Stone Front, Gravel/Stone Back
Story 1
Builder Name Unknown
Sewer Public Sewer
Water City Water
New Construction No
Schools
Elementary Schools Esperanza Elementary School - 85009
Middle Schools Esperanza Elementary School - 85009
High Schools Deer Valley High School
School District Deer Valley Unified District
Others
HOA Fee Include No Fees
Senior Community No
Tax ID 209-09-712
Ownership Fee Simple
Acceptable Financing Cash
Horse Property N
Listing Terms Cash
Financing Cash
Special Listing Condition Pre-Foreclosure
Read Less
Want to know what your home might be worth? Contact us for a FREE valuation!

Our team is ready to help you sell your home for the highest possible price ASAP

Copyright 2025 Arizona Regional Multiple Listing Service, Inc. All rights reserved.
Bought with Russ Lyon Sotheby's International Realty
GET MORE INFORMATION

