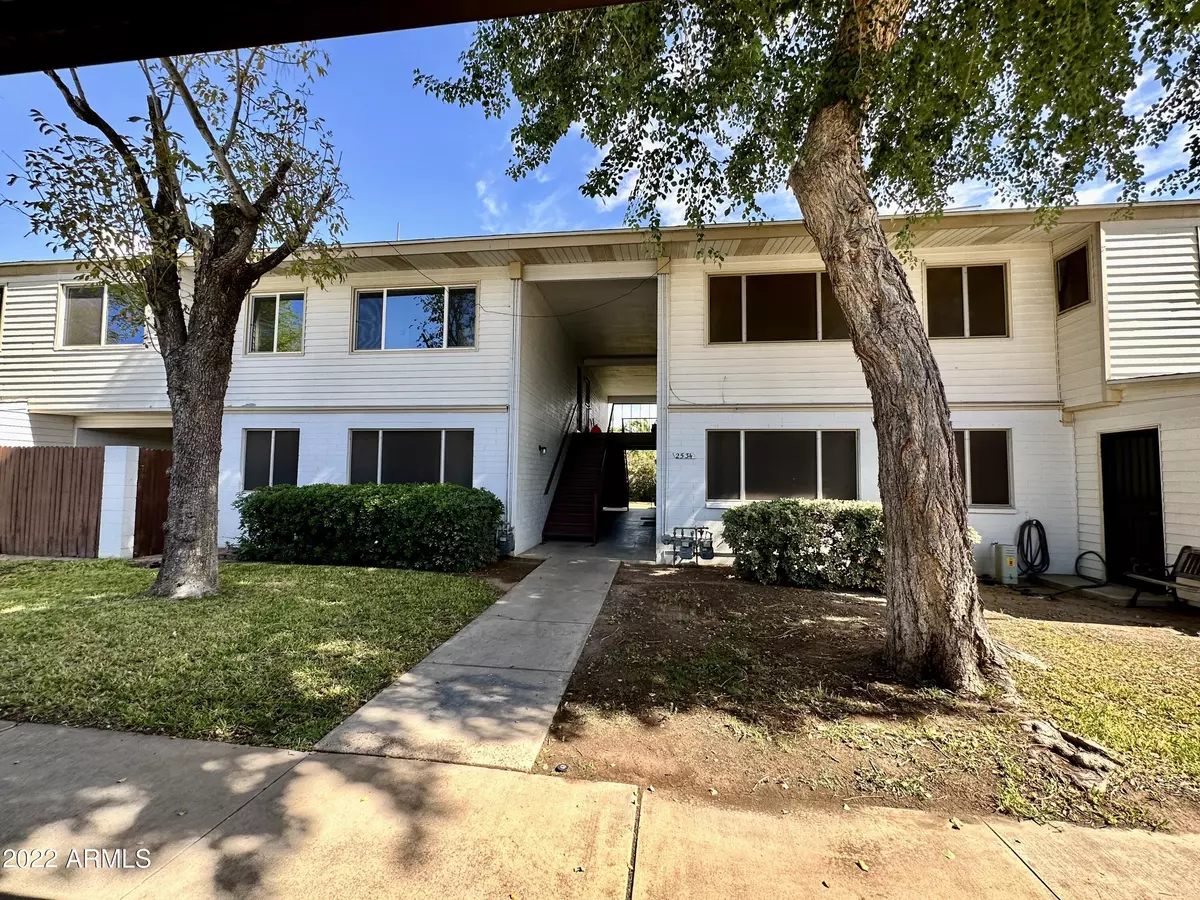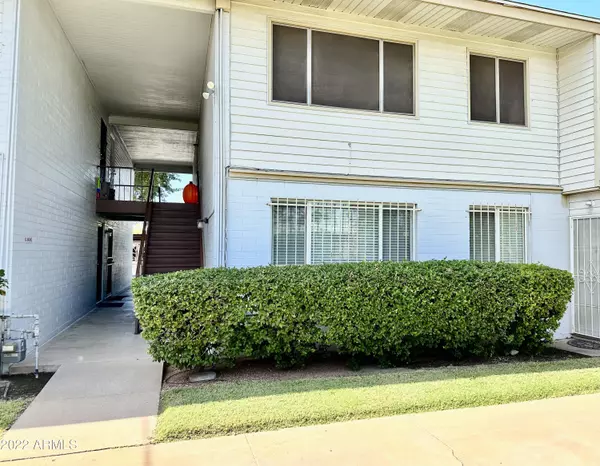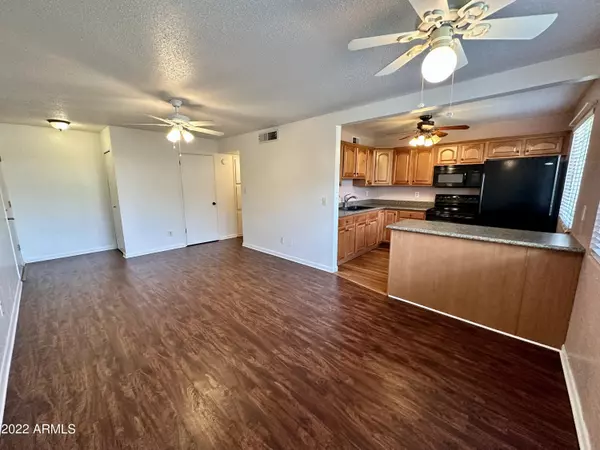$82,250
$85,000
3.2%For more information regarding the value of a property, please contact us for a free consultation.
2534 W BERRIDGE Lane #108 Phoenix, AZ 85017
1 Bed
1 Bath
713 SqFt
Key Details
Sold Price $82,250
Property Type Condo
Sub Type Apartment Style/Flat
Listing Status Sold
Purchase Type For Sale
Square Footage 713 sqft
Price per Sqft $115
Subdivision Bethany Crest
MLS Listing ID 6479657
Sold Date 11/28/22
Bedrooms 1
HOA Fees $248/mo
HOA Y/N Yes
Originating Board Arizona Regional Multiple Listing Service (ARMLS)
Year Built 1963
Annual Tax Amount $14,040
Tax Year 2022
Lot Size 713 Sqft
Acres 0.02
Property Description
If you are looking for an affordable place to live, this is it! One bedroom, one bath, move in ready unit. Come see all of the updates done by the seller! Updated kitchen, flooring, water heater. and more! Brand new cooling and heating unit installed just a few months ago in 2022. Bedroom area has an extra room, great flex area for an office or den. This community has many features including, gated entry, covered assigned parking, community pool, BBQ area, laundry facilities, and more! Come see and apply to own today! This is a Cooperative, or CO-OP. Unit needs to be owner occupied. Approval from the Co-OP board must be obtained to purchase as well.
Location
State AZ
County Maricopa
Community Bethany Crest
Direction From 27th Avenue go East on Rose Lane to frontage road, this is a one way street. Go South to Berridge Lane and turn West. Go to the Gate and follow showing instructions from there.
Rooms
Other Rooms BonusGame Room
Den/Bedroom Plus 2
Separate Den/Office N
Interior
Interior Features Kitchen Island
Heating Electric
Cooling Refrigeration
Flooring Laminate, Vinyl
Fireplaces Number No Fireplace
Fireplaces Type None
Fireplace No
SPA None
Laundry None
Exterior
Parking Features Assigned
Carport Spaces 1
Fence None
Pool None
Community Features Gated Community, Community Pool, Community Laundry
Utilities Available SRP, SW Gas
Roof Type Composition
Private Pool No
Building
Lot Description Grass Front, Grass Back
Story 1
Unit Features Ground Level
Builder Name Unknown
Sewer Public Sewer
Water City Water
New Construction No
Schools
Elementary Schools Alhambra Traditional School
Middle Schools Alhambra Traditional School
High Schools Washington High School
School District Glendale Union High School District
Others
HOA Name Edgewater Coop
HOA Fee Include Roof Repair,Sewer,Maintenance Grounds,Trash,Water,Maintenance Exterior
Senior Community No
Tax ID 156-04-014-A
Ownership Co-Operative
Acceptable Financing Cash
Horse Property N
Listing Terms Cash
Financing Cash
Special Listing Condition Owner Occupancy Req
Read Less
Want to know what your home might be worth? Contact us for a FREE valuation!

Our team is ready to help you sell your home for the highest possible price ASAP

Copyright 2025 Arizona Regional Multiple Listing Service, Inc. All rights reserved.
Bought with Berkshire Hathaway HomeServices Arizona Properties
GET MORE INFORMATION





