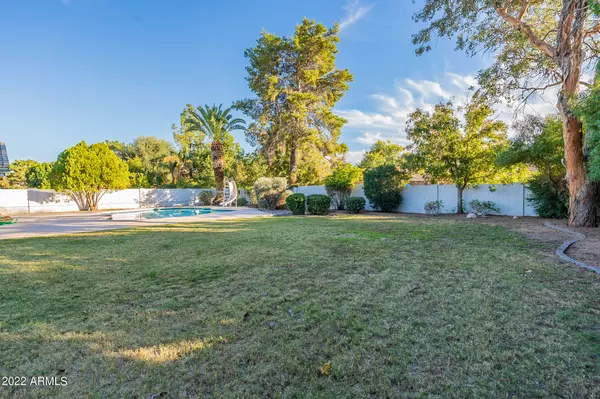$680,000
$679,900
For more information regarding the value of a property, please contact us for a free consultation.
323 E CAROL ANN Way Phoenix, AZ 85022
4 Beds
3 Baths
3,045 SqFt
Key Details
Sold Price $680,000
Property Type Single Family Home
Sub Type Single Family - Detached
Listing Status Sold
Purchase Type For Sale
Square Footage 3,045 sqft
Price per Sqft $223
Subdivision Sandahl Homes Unit 1
MLS Listing ID 6490592
Sold Date 12/09/22
Style Ranch
Bedrooms 4
HOA Y/N No
Originating Board Arizona Regional Multiple Listing Service (ARMLS)
Year Built 1979
Annual Tax Amount $4,878
Tax Year 2022
Lot Size 0.330 Acres
Acres 0.33
Property Description
Tired of cookie cutter homes and neighborhoods that all look the same? You must see this unique large brick 4 bedroom, 3 bath home located in the highly desirable Moon Valley area. Minutes to shopping, freeways and eateries you will never run out of ways to entertain your family and friends. You are greeted by big vaulted ceilings with beams that are not something you see often here in the valley. You will find granite countertops in the open kitchen and a cozy fireplace in the adjacent family room. A large formal dining room makes for a wonderful place to host family gatherings. Large master bedroom and bathroom with a good sized walk in closet. The other bedrooms and bathrooms are also quite sizable. The expansive covered patio overlooks the large backyard with **see more** with a generously sized diving pool. This home is not only in a great location, sits on a large lot but has tons of potential limited only by your imagination. Schedule your showing today, this opportunity won't last long.
Location
State AZ
County Maricopa
Community Sandahl Homes Unit 1
Rooms
Other Rooms Great Room, Family Room
Master Bedroom Not split
Den/Bedroom Plus 4
Separate Den/Office N
Interior
Interior Features Eat-in Kitchen, Breakfast Bar, Vaulted Ceiling(s), Pantry, 3/4 Bath Master Bdrm, Double Vanity, Granite Counters
Heating Electric
Cooling Refrigeration, Ceiling Fan(s)
Flooring Carpet, Wood
Fireplaces Type 1 Fireplace, Living Room
Fireplace Yes
SPA None
Laundry Wshr/Dry HookUp Only
Exterior
Exterior Feature Covered Patio(s)
Garage Spaces 2.0
Garage Description 2.0
Fence Block
Pool Diving Pool, Private
Utilities Available APS
Amenities Available None
Roof Type Composition
Private Pool Yes
Building
Lot Description Grass Front, Grass Back, Auto Timer H2O Front, Auto Timer H2O Back
Story 1
Sewer Public Sewer
Water City Water
Architectural Style Ranch
Structure Type Covered Patio(s)
New Construction No
Schools
Elementary Schools Lookout Mountain School
Middle Schools Mountain Sky Middle School
High Schools Thunderbird High School
School District Glendale Union High School District
Others
HOA Fee Include No Fees
Senior Community No
Tax ID 208-12-447
Ownership Fee Simple
Acceptable Financing Cash, Conventional, FHA, VA Loan
Horse Property N
Listing Terms Cash, Conventional, FHA, VA Loan
Financing Conventional
Read Less
Want to know what your home might be worth? Contact us for a FREE valuation!

Our team is ready to help you sell your home for the highest possible price ASAP

Copyright 2025 Arizona Regional Multiple Listing Service, Inc. All rights reserved.
Bought with Crane Real Estate
GET MORE INFORMATION





