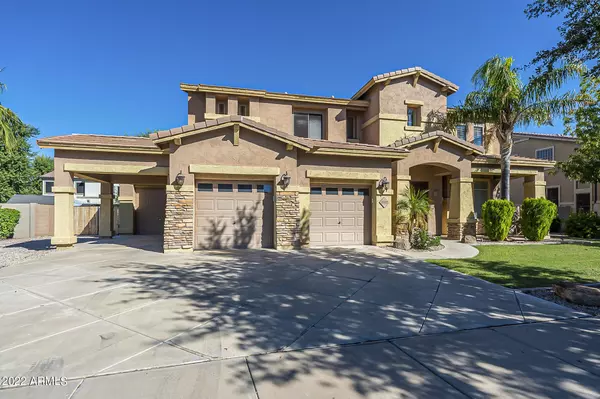$685,000
$739,000
7.3%For more information regarding the value of a property, please contact us for a free consultation.
18702 E PURPLE SAGE Drive Queen Creek, AZ 85142
4 Beds
3 Baths
4,690 SqFt
Key Details
Sold Price $685,000
Property Type Single Family Home
Sub Type Single Family - Detached
Listing Status Sold
Purchase Type For Sale
Square Footage 4,690 sqft
Price per Sqft $146
Subdivision Sossaman Estates Parcel E2
MLS Listing ID 6481128
Sold Date 12/19/22
Bedrooms 4
HOA Fees $115/mo
HOA Y/N Yes
Originating Board Arizona Regional Multiple Listing Service (ARMLS)
Year Built 2005
Annual Tax Amount $3,345
Tax Year 2022
Lot Size 0.293 Acres
Acres 0.29
Property Description
Welcome to this spacious classic home in the highly sought-after community of Sossaman Estates. This property offers 4,690 square-feet of livable space and a premium lot size of 12,746 square-feet. The three-car garage includes one pull through garage and covered carport. Freshened up with updated interior paint and newer flooring in the formal dining and living area. The open concept kitchen has beautiful cherry wood cabinets, granite countertops, an oversized island, double wall ovens, walk-in pantry, and Butler's area. The living and dining room are just off the kitchen and feature a fireplace and views to the lovely, landscaped backyard. The backyard has an extended patio and pavers that is great for entertaining, lush greenery, and several different fragrant fruit trees. The lower level has a room that can be used as a home office, gym, or can easily be converted into a fifth bedroom. A full bathroom and large laundry room completes downstairs. The impressive staircase welcomes you into a huge loft/bonus room that is great for a game or entertaining room. Cute library area is near the loft. The upstairs has four large bedrooms. The owner's suite has a huge en-suite, double sink vanities, dual walk-in closets, walk-in shower, and soaker tub. This is a very special home that is move-in ready or can be taken to the next level. Home does not have a pool but lot is large enough to add one. Close to Mansel Carter oasis park lake, shopping, restaurants, parks, and more. This home has so much to offer! Call today to schedule a private viewing!
Location
State AZ
County Maricopa
Community Sossaman Estates Parcel E2
Rooms
Other Rooms Loft, Family Room
Master Bedroom Upstairs
Den/Bedroom Plus 6
Separate Den/Office Y
Interior
Interior Features Upstairs, 9+ Flat Ceilings, Drink Wtr Filter Sys, Kitchen Island, Double Vanity, Full Bth Master Bdrm, Separate Shwr & Tub, High Speed Internet, Granite Counters
Heating Natural Gas
Cooling Refrigeration, Ceiling Fan(s)
Flooring Carpet, Tile, Wood
Fireplaces Type 1 Fireplace
Fireplace Yes
Window Features Double Pane Windows
SPA None
Laundry Wshr/Dry HookUp Only
Exterior
Exterior Feature Covered Patio(s)
Parking Features Electric Door Opener, RV Gate
Garage Spaces 3.0
Carport Spaces 1
Garage Description 3.0
Fence Block
Pool None
Community Features Playground, Biking/Walking Path
Utilities Available SRP, SW Gas
Amenities Available Management
Roof Type Tile,Built-Up
Private Pool No
Building
Lot Description Desert Front, Grass Back, Auto Timer H2O Front, Auto Timer H2O Back
Story 2
Builder Name US Homes
Sewer Public Sewer
Water City Water
Structure Type Covered Patio(s)
New Construction No
Schools
Elementary Schools Cortina Elementary
Middle Schools Sossaman Middle School
High Schools Higley Traditional Academy
School District Higley Unified District
Others
HOA Name Sossaman Estates
HOA Fee Include Maintenance Grounds
Senior Community No
Tax ID 314-02-227
Ownership Fee Simple
Acceptable Financing Cash, Conventional, VA Loan
Horse Property N
Listing Terms Cash, Conventional, VA Loan
Financing Conventional
Read Less
Want to know what your home might be worth? Contact us for a FREE valuation!

Our team is ready to help you sell your home for the highest possible price ASAP

Copyright 2025 Arizona Regional Multiple Listing Service, Inc. All rights reserved.
Bought with Coldwell Banker Realty
GET MORE INFORMATION





