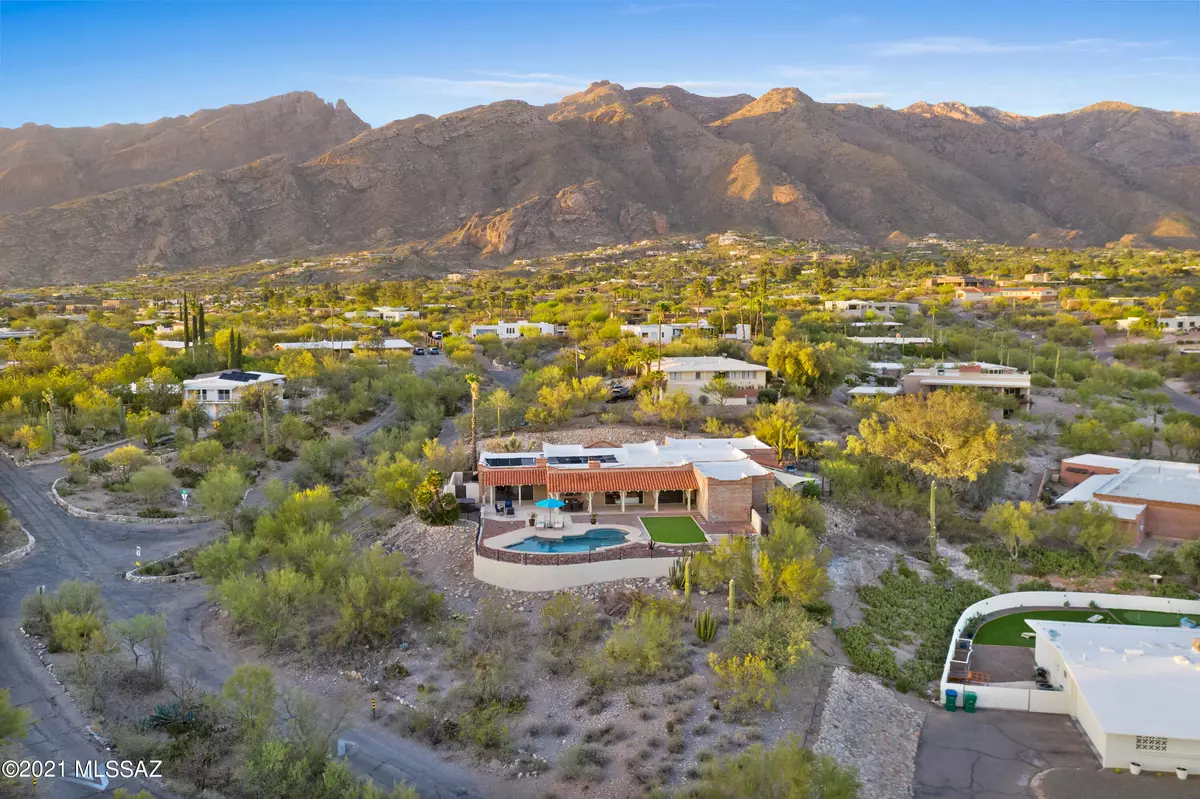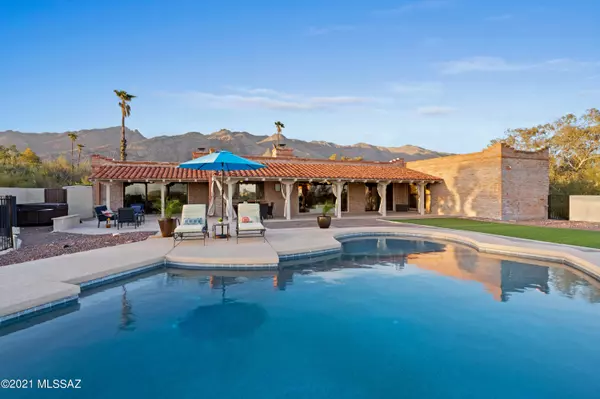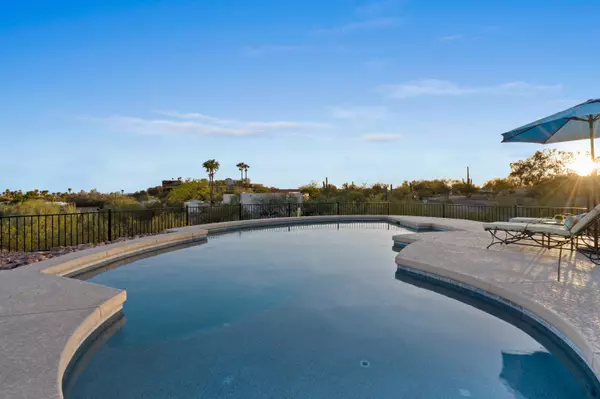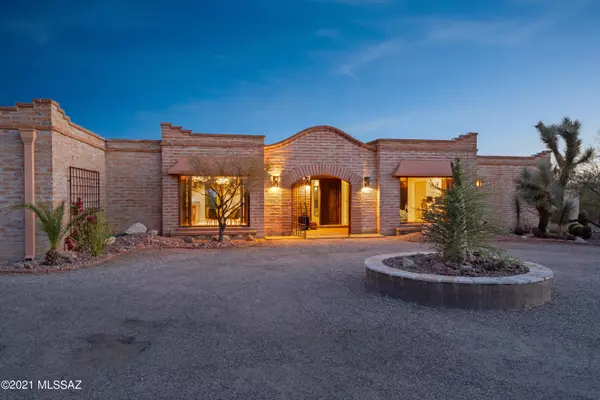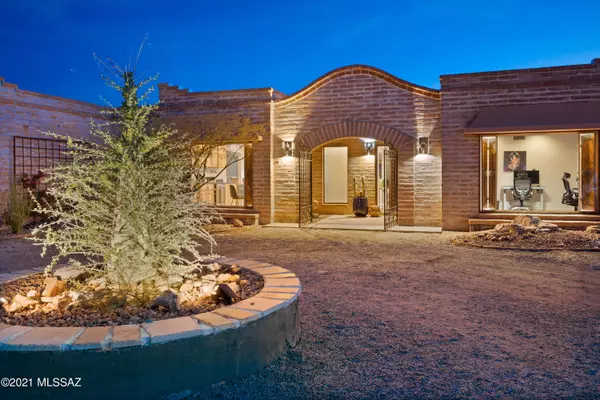$860,000
$825,000
4.2%For more information regarding the value of a property, please contact us for a free consultation.
6010 N Camino Esplendora Tucson, AZ 85718
5 Beds
3 Baths
3,646 SqFt
Key Details
Sold Price $860,000
Property Type Single Family Home
Sub Type Single Family Residence
Listing Status Sold
Purchase Type For Sale
Square Footage 3,646 sqft
Price per Sqft $235
Subdivision Skyline Bel Air Estates (1-153)
MLS Listing ID 22109033
Sold Date 05/28/21
Style Territorial
Bedrooms 5
Full Baths 3
HOA Fees $21/mo
HOA Y/N Yes
Year Built 1967
Annual Tax Amount $6,164
Tax Year 2020
Lot Size 0.860 Acres
Acres 0.86
Property Description
Perfectly sited on an elevated lot to capture Tucson's city lights and majestic mountain views, this hacienda style, burnt adobe home exudes all of the character one will find in a classic Tucson home. The circular driveway leads to an inviting front entry where you can see the city views from the windows. Inside, the foyer leads to a generous living room with wet bar, and wood burning fireplace. The open kitchen features a breakfast area, bar seating and opens to a large family room and outdoor patio space with incredible mountain views! True split bedroom floorplan, master bedroom with fireplace, sliding glass doors, and en-suite bath. The 5th bedroom is currently used as an office space. This home has it all: privacy, views, great bones, character, and the plantation shutters!
Location
State AZ
County Pima
Area North
Zoning Pima County - CR1
Rooms
Other Rooms None
Guest Accommodations None
Dining Room Breakfast Bar, Breakfast Nook, Dining Area
Kitchen Convection Oven, Dishwasher, Garbage Disposal, Gas Cooktop, Gas Range, Microwave, Refrigerator
Interior
Interior Features Ceiling Fan(s), Foyer, High Ceilings 9+, Skylight(s), Split Bedroom Plan, Storage, Wet Bar
Hot Water Natural Gas
Heating Forced Air, Natural Gas
Cooling Zoned
Flooring Ceramic Tile, Concrete, Laminate, Mexican Tile
Fireplaces Number 2
Fireplaces Type Wood Burning
Fireplace Y
Laundry Dryer, Laundry Room, Washer
Exterior
Exterior Feature Plantation Shutters
Parking Features Attached Garage/Carport
Garage Spaces 2.0
Fence Wrought Iron
Pool Solar Pool Heater
Community Features Pool, Tennis Courts
Amenities Available Pool, Tennis Courts
View City, Desert, Mountains, Panoramic
Roof Type Built-Up - Reflect
Accessibility None
Road Frontage Paved
Private Pool Yes
Building
Lot Description Corner Lot, Elevated Lot, North/South Exposure, Subdivided
Story One
Sewer Connected
Water City
Level or Stories One
Schools
Elementary Schools Sunrise Drive
Middle Schools Orange Grove
High Schools Catalina Fthls
School District Catalina Foothills
Others
Senior Community No
Acceptable Financing Cash, Conventional, FHA, VA
Horse Property No
Listing Terms Cash, Conventional, FHA, VA
Special Listing Condition None
Read Less
Want to know what your home might be worth? Contact us for a FREE valuation!

Our team is ready to help you sell your home for the highest possible price ASAP

Copyright 2025 MLS of Southern Arizona
Bought with Russ Lyon Sotheby's International Realty
GET MORE INFORMATION

