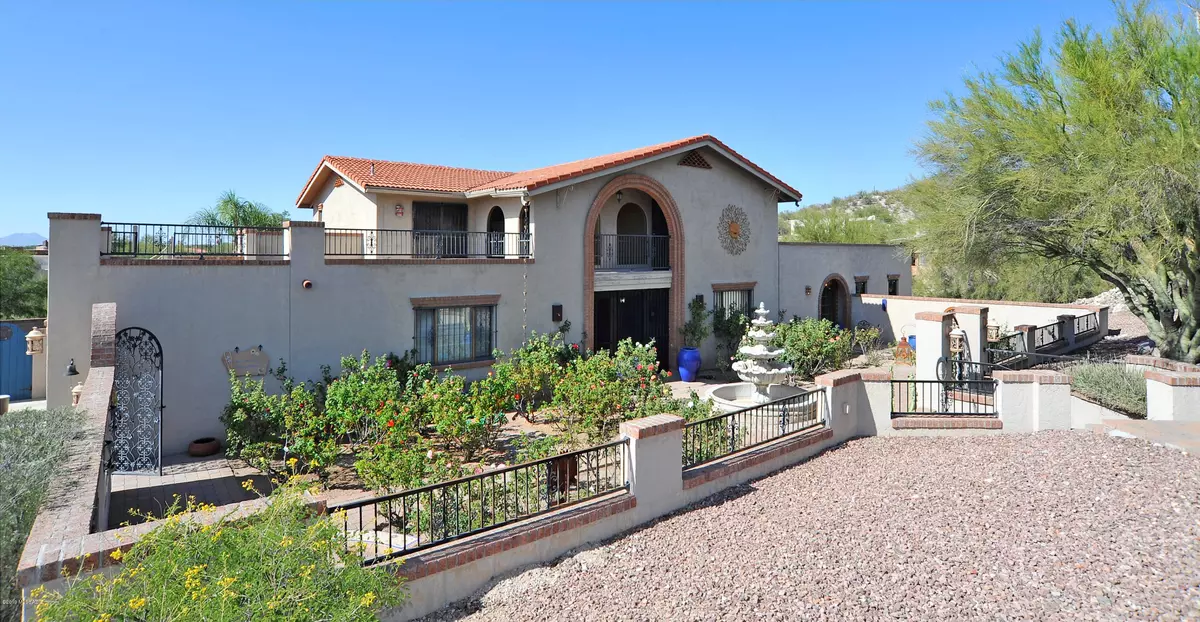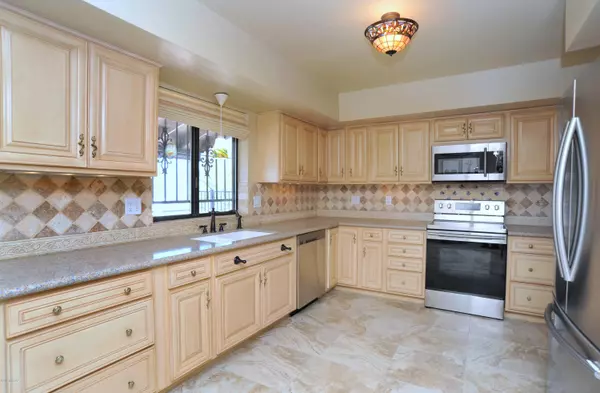$527,500
$534,000
1.2%For more information regarding the value of a property, please contact us for a free consultation.
3601 N San Sebastian Drive Tucson, AZ 85750
4 Beds
4 Baths
3,242 SqFt
Key Details
Sold Price $527,500
Property Type Single Family Home
Sub Type Single Family Residence
Listing Status Sold
Purchase Type For Sale
Square Footage 3,242 sqft
Price per Sqft $162
Subdivision Rio Verde Vista (1-58)
MLS Listing ID 22007308
Sold Date 04/24/20
Style Spanish Mission
Bedrooms 4
Full Baths 3
Half Baths 1
HOA Fees $16/mo
HOA Y/N Yes
Year Built 1981
Annual Tax Amount $5,152
Tax Year 2019
Lot Size 0.784 Acres
Acres 0.78
Property Description
Tons of Charm with this Foothills home. Located on almost an acre, this 4 bedroom w/den and 4 bathrooms is perfect for entertaining. One of the two master suites is located on the first floor with its own living room and french doors leading out to the private courtyard. The courtyard has an extensive rose garden, brick pavers, a firepit with banco seating. The kitchen has granite countertops, undermount sink, new stainless steel appliances. The tandem four car garage has a utility sink and storage room. Extended concrete driveway w/room for a dozen vehicles. The resort backyard has a heated pool and spa, extended wrap around patio, entertaining balcony w/views, an outdoor kitchen with BBQ, Cooktop, sink, refrigerator and bar seating for 5. New Roof.
Location
State AZ
County Pima
Area North
Zoning Pima County - CR1
Rooms
Other Rooms Den, Rec Room
Guest Accommodations Quarters
Dining Room Breakfast Nook, Dining Area, Formal Dining Room
Kitchen Dishwasher, Electric Cooktop, Electric Range, Garbage Disposal, Microwave
Interior
Interior Features Ceiling Fan(s), Exposed Beams, Foyer, Wet Bar
Hot Water Electric
Heating Electric, Forced Air
Cooling Central Air
Flooring Carpet, Ceramic Tile
Fireplaces Number 2
Fireplaces Type Wood Burning
Fireplace Y
Laundry Laundry Room
Exterior
Exterior Feature BBQ, BBQ-Built-In, Dog Run, Fountain, Outdoor Kitchen
Parking Features Attached Garage/Carport, Electric Door Opener
Garage Spaces 4.0
Fence Block
Community Features Paved Street
View Mountains
Roof Type Tile
Accessibility None
Road Frontage Paved
Private Pool Yes
Building
Lot Description East/West Exposure
Story Two
Sewer Connected
Water City
Level or Stories Two
Schools
Elementary Schools Whitmore
Middle Schools Magee
High Schools Sabino
School District Tusd
Others
Senior Community No
Acceptable Financing Cash, Conventional, FHA, VA
Horse Property No
Listing Terms Cash, Conventional, FHA, VA
Special Listing Condition None
Read Less
Want to know what your home might be worth? Contact us for a FREE valuation!

Our team is ready to help you sell your home for the highest possible price ASAP

Copyright 2025 MLS of Southern Arizona
Bought with Coldwell Banker Realty
GET MORE INFORMATION





