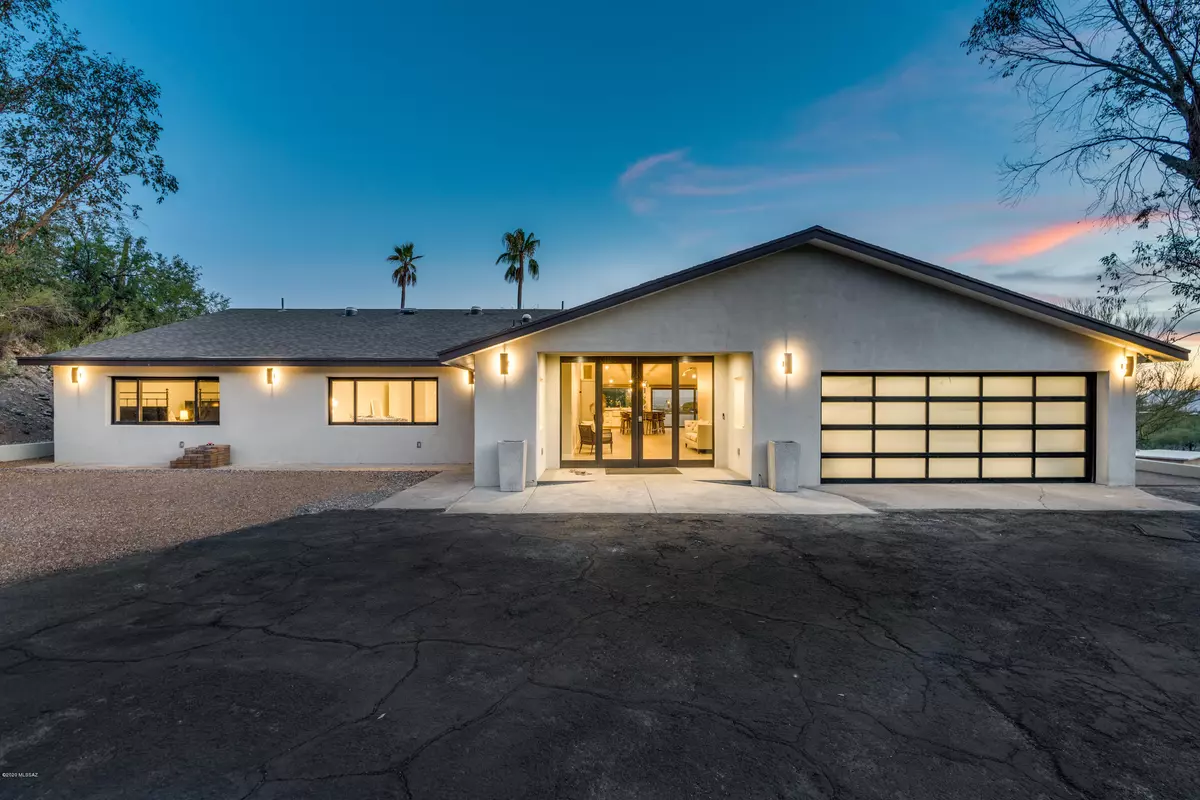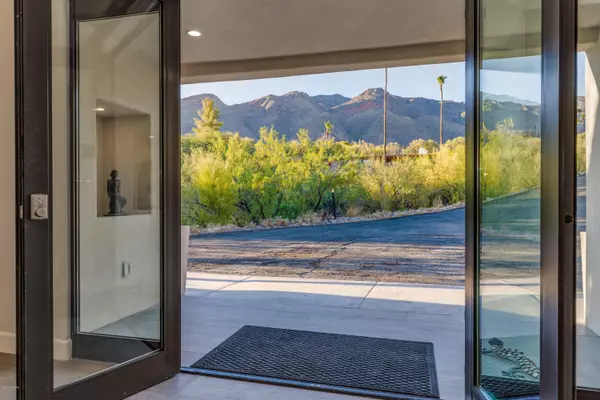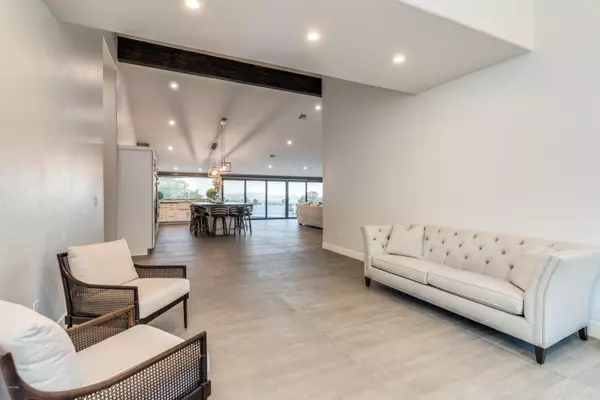$700,000
$799,000
12.4%For more information regarding the value of a property, please contact us for a free consultation.
6251 N Camino Esquina Tucson, AZ 85718
5 Beds
6 Baths
3,405 SqFt
Key Details
Sold Price $700,000
Property Type Single Family Home
Sub Type Single Family Residence
Listing Status Sold
Purchase Type For Sale
Square Footage 3,405 sqft
Price per Sqft $205
Subdivision Skyline Bel Air Estates (154-221)
MLS Listing ID 22016089
Sold Date 08/26/20
Style Ranch
Bedrooms 5
Full Baths 5
Half Baths 1
HOA Fees $21/mo
HOA Y/N Yes
Year Built 1966
Annual Tax Amount $4,389
Tax Year 2019
Lot Size 0.930 Acres
Acres 0.93
Property Description
Show stopper entry welcomes you into this exquisitely remodeled home where attention was paid to every luxurious detail. Large plank porcelain tile throughout, 14+ ft ceilings with exposed custom beam, gorgeous kitchen featuring Thermador appliances, double ovens, 6 gas-burner cook-top with pot filler faucet & generous 10x6 quartz island. Great room boasts multi-slide stack-able glass door that leads you to spectacular views of Tucson's glorious sunsets & sparkling downtown city lights. Well-appointed master suite with beautiful floating vanity, roll-in shower, soaking tub & dual closets. Property features 4 additional spacious bedrooms all with ensuite bathrooms. One of the four baths is ADA compliant. Custom LED backlit mirrors & electric ''smart'' custom shades throughout. Structural an
Location
State AZ
County Pima
Area North
Zoning Pima County - CR1
Rooms
Other Rooms None
Guest Accommodations Quarters
Dining Room Breakfast Bar, Dining Area
Kitchen Convection Oven, Dishwasher, Garbage Disposal, Gas Cooktop, Island, Microwave, Refrigerator, Wine Cooler
Interior
Interior Features Ceiling Fan(s), Dual Pane Windows, Exposed Beams, Foyer, High Ceilings 9+, Skylights, Solar Tube(s), Walk In Closet(s)
Hot Water Electric
Heating Electric, Zoned
Cooling Zoned
Fireplaces Type None
Fireplace N
Laundry Laundry Room
Exterior
Exterior Feature None
Parking Features Attached Garage/Carport, Electric Door Opener
Garage Spaces 2.0
Fence Stucco Finish
Community Features Basketball Court, Paved Street, Pool, Rec Center, Spa, Tennis Courts
Amenities Available Pool, Recreation Room, Spa/Hot Tub, Tennis Courts
View City, Mountains, Sunrise, Sunset
Roof Type Shingle
Accessibility Other Bath Modification, Roll-In Shower
Road Frontage Chip/Seal
Private Pool Yes
Building
Lot Description Hillside Lot
Story One
Sewer Connected
Water City
Level or Stories One
Schools
Elementary Schools Sunrise Drive
Middle Schools Orange Grove
High Schools Catalina Fthls
School District Catalina Foothills
Others
Senior Community No
Acceptable Financing Cash, Conventional, VA
Horse Property No
Listing Terms Cash, Conventional, VA
Special Listing Condition None
Read Less
Want to know what your home might be worth? Contact us for a FREE valuation!

Our team is ready to help you sell your home for the highest possible price ASAP

Copyright 2025 MLS of Southern Arizona
Bought with eXp Realty
GET MORE INFORMATION





