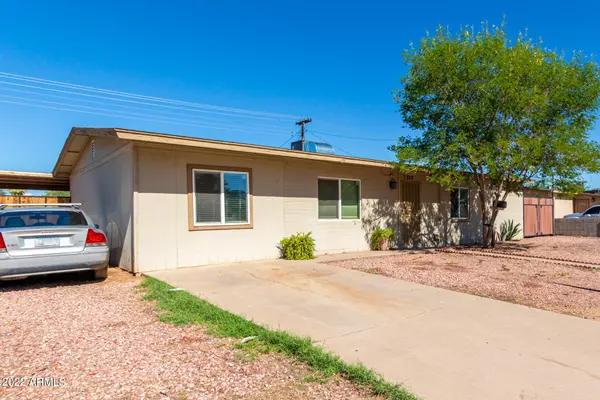$300,000
$305,000
1.6%For more information regarding the value of a property, please contact us for a free consultation.
7802 W MITCHELL Drive Phoenix, AZ 85033
3 Beds
2 Baths
1,320 SqFt
Key Details
Sold Price $300,000
Property Type Single Family Home
Sub Type Single Family - Detached
Listing Status Sold
Purchase Type For Sale
Square Footage 1,320 sqft
Price per Sqft $227
Subdivision Maryvale Terrace 28A Lots 11601-11616
MLS Listing ID 6479645
Sold Date 01/13/23
Style Ranch
Bedrooms 3
HOA Y/N No
Originating Board Arizona Regional Multiple Listing Service (ARMLS)
Year Built 1961
Annual Tax Amount $1,602
Tax Year 2022
Lot Size 6,551 Sqft
Acres 0.15
Property Description
Check out this wonderfully updated John F Long built, brick framed home in west Phoenix! Enter into a fresh and lively modernized open floor plan. Walk right into the heart of the home and enjoy a spacious family room and updated kitchen. Master bedroom is right off family room with an enormous walk-in closet. Additional bedrooms are great size with tile flooring throughout. This home also features a BONUS gas powered chefs kitchen right off the main home. Great for catering, and home business use. Backyard is perfect for entertaining and can be accessed through RV gate. Brand new AC installed 2022. Property is located across the street from Starlight park and its many pools, ball courts and playgrounds. Great family neighborhood Call today for more information
Location
State AZ
County Maricopa
Community Maryvale Terrace 28A Lots 11601-11616
Direction From Osborn Rd, turn North on 78th Ave. Home will be at end of street where 78th Ave meets Mitchell Dr
Rooms
Den/Bedroom Plus 3
Separate Den/Office N
Interior
Interior Features Full Bth Master Bdrm
Heating Electric, Ceiling
Cooling Refrigeration
Flooring Tile
Fireplaces Number No Fireplace
Fireplaces Type None
Fireplace No
Window Features Double Pane Windows
SPA None
Exterior
Exterior Feature Playground
Parking Features RV Gate, RV Access/Parking
Fence Block, Chain Link, Wood
Pool None
Community Features Community Pool, Near Bus Stop, Tennis Court(s), Racquetball, Playground, Biking/Walking Path
Utilities Available SRP
Amenities Available None
Roof Type Composition
Private Pool No
Building
Lot Description Dirt Back, Gravel/Stone Front
Story 1
Builder Name JOHN F LONG
Sewer Public Sewer
Water City Water
Architectural Style Ranch
Structure Type Playground
New Construction No
Schools
Elementary Schools Starlight Park School
Middle Schools Estrella Middle School
High Schools Trevor Browne High School
School District Phoenix Union High School District
Others
HOA Fee Include No Fees
Senior Community No
Tax ID 102-64-116
Ownership Fee Simple
Acceptable Financing Cash, Conventional, 1031 Exchange, FHA, VA Loan
Horse Property N
Listing Terms Cash, Conventional, 1031 Exchange, FHA, VA Loan
Financing FHA
Read Less
Want to know what your home might be worth? Contact us for a FREE valuation!

Our team is ready to help you sell your home for the highest possible price ASAP

Copyright 2025 Arizona Regional Multiple Listing Service, Inc. All rights reserved.
Bought with American Freedom Realty
GET MORE INFORMATION





