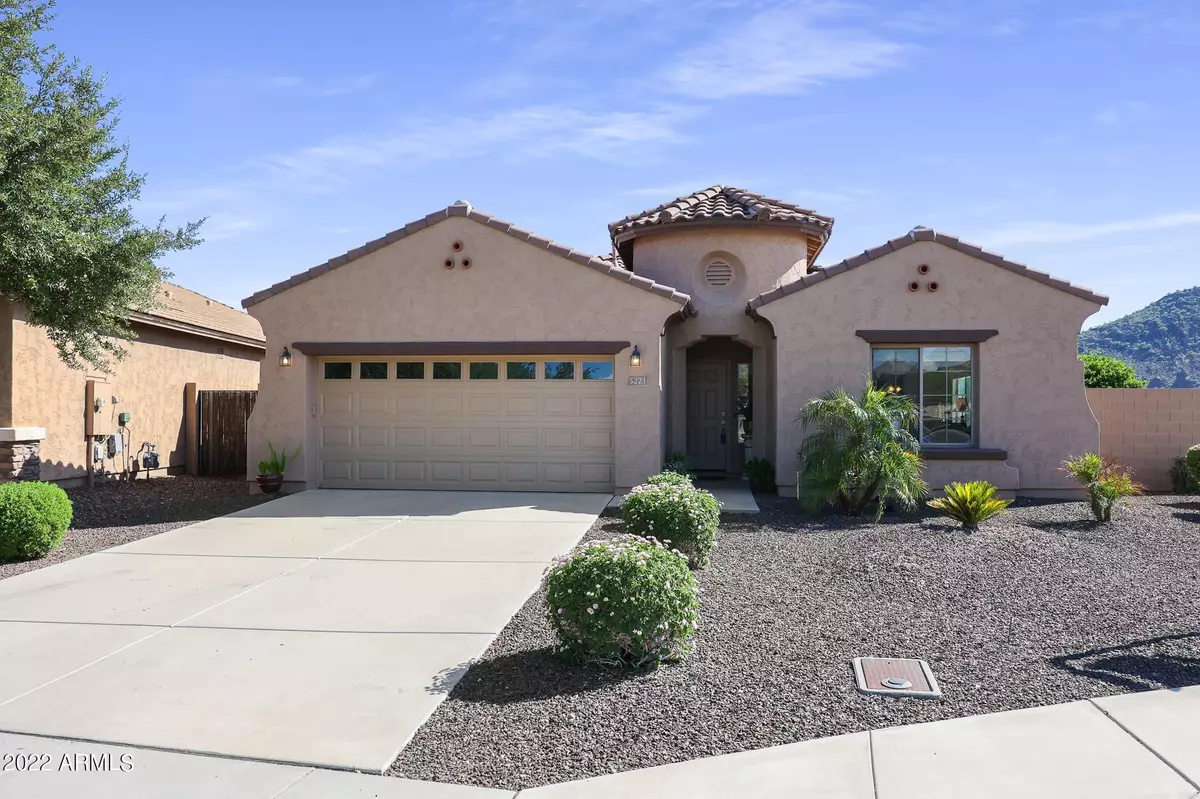$534,000
$545,000
2.0%For more information regarding the value of a property, please contact us for a free consultation.
5221 W MOLLY Lane Phoenix, AZ 85083
3 Beds
2 Baths
2,314 SqFt
Key Details
Sold Price $534,000
Property Type Single Family Home
Sub Type Single Family - Detached
Listing Status Sold
Purchase Type For Sale
Square Footage 2,314 sqft
Price per Sqft $230
Subdivision Stetson Valley Parcels 21-22
MLS Listing ID 6450399
Sold Date 01/18/23
Bedrooms 3
HOA Fees $75/qua
HOA Y/N Yes
Originating Board Arizona Regional Multiple Listing Service (ARMLS)
Year Built 2006
Annual Tax Amount $2,430
Tax Year 2022
Lot Size 10,411 Sqft
Acres 0.24
Property Description
This immaculate one level on an expansive 10,411 square feet corner lot has plenty of room for a pool! Breathtaking mountain views from a covered patio and backyard oasis inspire instant relaxation. Outdoor recreation is steps from your door at community parks & Deem Hills trails. Luxury abounds w/upgraded kitchen granite countertops, home office tech center, and extended garage. Relax in the primary suite with a bay window plus soaking tub over marble floors. Open floor plan features both great room & formal entertaining areas. Storage galore w/kitchen island, walk-in pantry, walk-in closets, floor-to-ceiling garage cabinets. Perfect to lock & leave yet close to dining, shops, top rated schools, easy access to new TSMC & Sunlit facilities. Energy efficient at $18/mo average electric bill! New Price $55k discount! Give yourself the best gift this holiday, your new haven.This sought after neighborhood is home to the new Inspiration Mountain elementary, multiple community parks and is next to almost 1,000 acres of Sonoran Desert at Deem Hills Recreation Area with miles of hiking & bike trails, playgrounds, soccer fields, tennis & pickleball courts, and dog park so big it has its own social media page. Imagine spectacular sunrise mountain views every morning while harvesting your breakfast from the bounty of your backyard. With citrus, exotic fruit trees and a vegetable garden you are sure to cook up a feast on the natural gas oven/range. This spacious retreat has storage everywhere from coat & linen closets to laundry room cabinets and walk-in closets in every bedroom. Naturally lit plus solar panels, ceiling fans throughout, gas water heater, programmable thermostat, insulated garage door and drip irrigation system mean energy efficient savings for you. Seriously, the total utilities per month average $201 (electric, gas, solar lease w/option to prepay, water)! This former Pulte model is the best value in the neighborhood! Ask for the comparable stats. With a home warranty, termite warranty to 10/2025, plus newly completed inspection repairs, this home is move-in ready and makes for your easy purchase! Ask about special incentives from our vendor partners including interest rate discount and Buy Before You Sell program. Explore the 3D virtual & aerial tours in photo links. Investors - this is a short term rental investment opportunity! Now is the time to get ready for vacation rental season with estimated 56k revenue and 6.73 % cap, plus bonus income for Super Bowl 2023. 30 day minimum rentals allowed. Ask for the STR calculator. Features, floorplan, HOA, inspections, solar, title, warranty docs available. Sold as-is. Buyer to verify all information in MLS including association rules, property measurements, and schools.
Location
State AZ
County Maricopa
Community Stetson Valley Parcels 21-22
Direction Go North on 51st Ave, turn right on Deem Hills Parkway, follow past Deem Hills Recreation Area, turn left on Redbird Rd, turn left on Molly Ln. House is on the corner across from the park.
Rooms
Other Rooms Great Room, Family Room
Master Bedroom Split
Den/Bedroom Plus 4
Separate Den/Office Y
Interior
Interior Features Eat-in Kitchen, 9+ Flat Ceilings, No Interior Steps, Kitchen Island, Double Vanity, Full Bth Master Bdrm, Separate Shwr & Tub, High Speed Internet, Granite Counters
Heating Electric
Cooling Refrigeration, Ceiling Fan(s)
Flooring Carpet, Stone, Tile, Other
Fireplaces Number No Fireplace
Fireplaces Type None
Fireplace No
Window Features Double Pane Windows,Low Emissivity Windows
SPA None
Laundry Wshr/Dry HookUp Only
Exterior
Exterior Feature Covered Patio(s), Private Yard
Parking Features Attch'd Gar Cabinets, Dir Entry frm Garage, Electric Door Opener, Extnded Lngth Garage
Garage Spaces 2.0
Garage Description 2.0
Fence Block
Pool None
Community Features Playground, Biking/Walking Path
Utilities Available APS, SW Gas
Amenities Available Management, Rental OK (See Rmks)
View Mountain(s)
Roof Type Tile
Private Pool No
Building
Lot Description Sprinklers In Rear, Sprinklers In Front, Corner Lot, Desert Back, Desert Front, Gravel/Stone Front, Gravel/Stone Back, Grass Back, Auto Timer H2O Front, Auto Timer H2O Back
Story 1
Builder Name Pulte Homes
Sewer Public Sewer
Water City Water
Structure Type Covered Patio(s),Private Yard
New Construction No
Schools
Elementary Schools Inspiration Mountain School
Middle Schools Hillcrest Middle School
High Schools Sandra Day O'Connor High School
School District Deer Valley Unified District
Others
HOA Name Stetson Valley
HOA Fee Include Maintenance Grounds,Other (See Remarks)
Senior Community No
Tax ID 201-40-408
Ownership Fee Simple
Acceptable Financing CTL, Cash, Conventional, FHA, VA Loan
Horse Property N
Listing Terms CTL, Cash, Conventional, FHA, VA Loan
Financing Conventional
Read Less
Want to know what your home might be worth? Contact us for a FREE valuation!

Our team is ready to help you sell your home for the highest possible price ASAP

Copyright 2025 Arizona Regional Multiple Listing Service, Inc. All rights reserved.
Bought with eXp Realty
GET MORE INFORMATION





