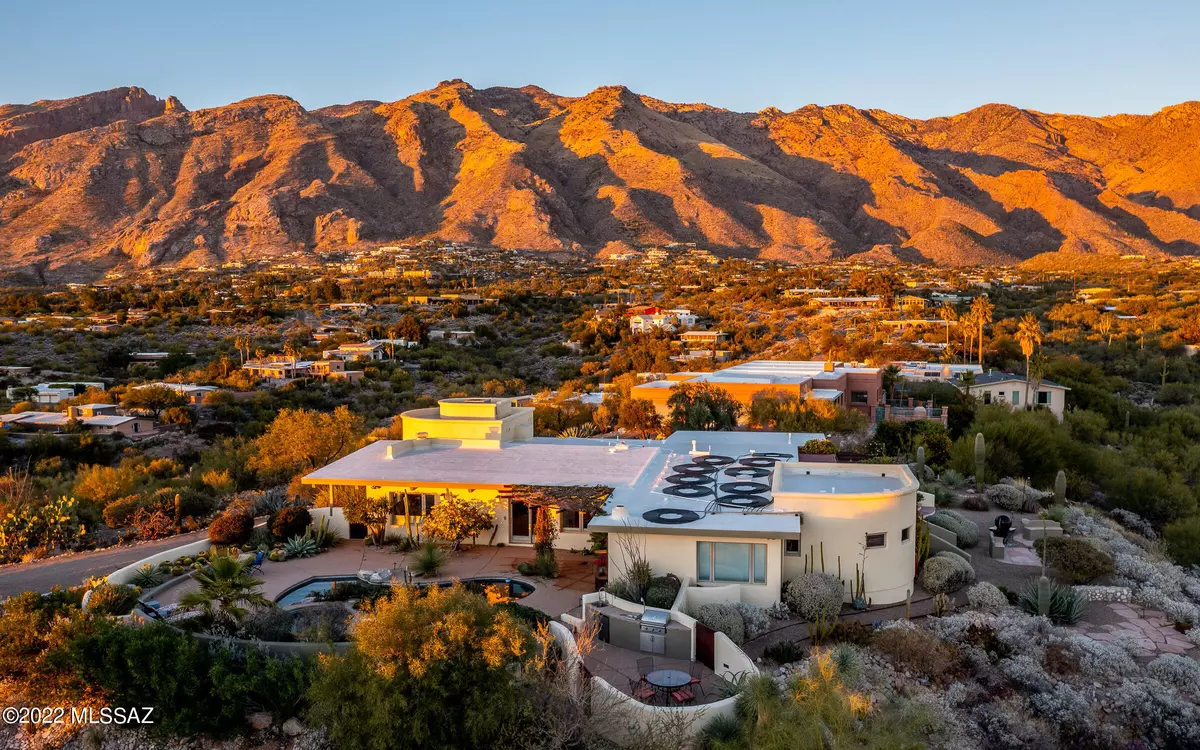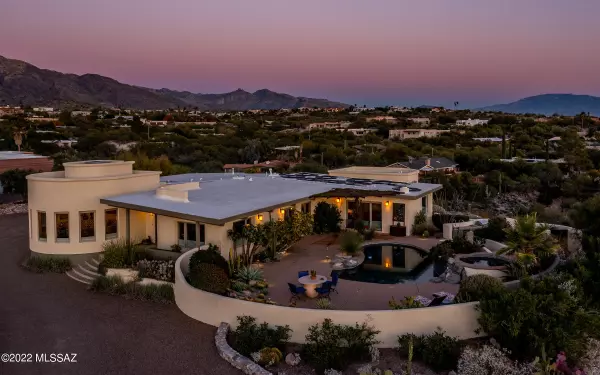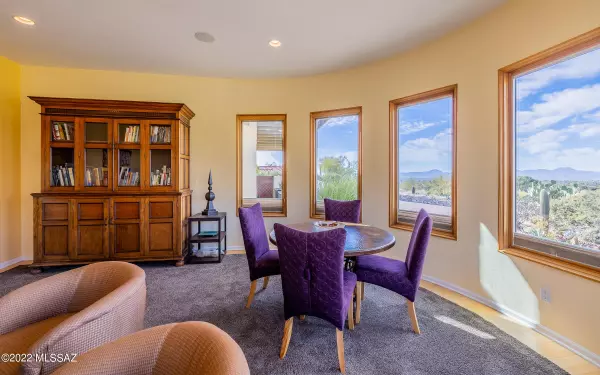$1,250,000
$1,250,000
For more information regarding the value of a property, please contact us for a free consultation.
6040 N Camino Esquina Tucson, AZ 85718
3 Beds
3 Baths
3,147 SqFt
Key Details
Sold Price $1,250,000
Property Type Single Family Home
Sub Type Single Family Residence
Listing Status Sold
Purchase Type For Sale
Square Footage 3,147 sqft
Price per Sqft $397
Subdivision Skyline Bel Air Estates (1-153)
MLS Listing ID 22230068
Sold Date 01/24/23
Style Contemporary
Bedrooms 3
Full Baths 2
Half Baths 1
HOA Fees $21/mo
HOA Y/N Yes
Year Built 1970
Annual Tax Amount $4,127
Tax Year 2021
Lot Size 0.889 Acres
Acres 0.89
Property Description
Enjoy resort style living in this gracious, totally remodeled home with award-winning landscaped grounds. Situated atop a ridge, the home provides breathtaking panoramas of sunrises, sunsets, city lights and all four mountain ranges. The home features two living areas, one with a cozy stone fireplace and the other with jaw-dropping views.Granite counters, maple cabinets, Viking, Wolfe, Sub-Zero and Bosch define the large chef's kitchen. Multiple outdoor living and dining areas and a well-equipped outdoor kitchen are convenient to pool, spa, kitchen & bedroom. The generous Owner's Suite w/ fireplace has city & mountain views, access to pool deck & two ramadas, luxury bath with large walk-in shower.HOA includes a half-Olympic-size community pool and two tennis courts.
Location
State AZ
County Pima
Area North
Zoning Pima County - CR1
Rooms
Other Rooms None
Guest Accommodations None
Dining Room Breakfast Bar, Breakfast Nook, Formal Dining Room
Kitchen Convection Oven, Dishwasher, Electric Oven, Exhaust Fan, Garbage Disposal, Gas Cooktop, Microwave, Refrigerator, Reverse Osmosis, Wine Cooler
Interior
Interior Features Ceiling Fan(s), Central Vacuum, Energy Star Qualified, Exposed Beams, Foyer, High Ceilings 9+, Low Emissivity Windows, Skylight(s), Skylights, Triple Pane Windows, Walk In Closet(s), Wall Paper, Water Purifier
Hot Water Natural Gas, Tankless Water Htr
Heating Forced Air, Natural Gas, Zoned
Cooling Ceiling Fans, Central Air, Zoned
Flooring Bamboo, Carpet, Concrete
Fireplaces Number 2
Fireplaces Type Gas, Wood Burning
Fireplace N
Laundry Electric Dryer Hookup, Energy Star Qualified Dryer, Energy Star Qualified Washer, Laundry Room
Exterior
Exterior Feature BBQ-Built-In, Fountain, Outdoor Kitchen, Rain Barrel/Cistern(s)
Parking Features Attached Garage/Carport, Electric Door Opener, Extended Length, Separate Storage Area
Garage Spaces 2.0
Fence Masonry, Stucco Finish
Pool Heated, Salt Water, Solar Pool Heater
Community Features Paved Street, Pool, Rec Center, Tennis Courts
Amenities Available Pool, Tennis Courts
View City, Mountains, Panoramic, Sunrise, Sunset
Roof Type Built-Up - Reflect
Accessibility Door Levers, Wide Doorways, Wide Hallways
Road Frontage Paved
Private Pool Yes
Building
Lot Description East/West Exposure, Elevated Lot, North/South Exposure
Story One
Sewer Connected
Water City
Level or Stories One
Schools
Elementary Schools Sunrise Drive
Middle Schools Orange Grove
High Schools Catalina Fthls
School District Catalina Foothills
Others
Senior Community No
Acceptable Financing Cash, Conventional, Submit
Horse Property No
Listing Terms Cash, Conventional, Submit
Special Listing Condition None
Read Less
Want to know what your home might be worth? Contact us for a FREE valuation!

Our team is ready to help you sell your home for the highest possible price ASAP

Copyright 2025 MLS of Southern Arizona
Bought with Long Realty Company
GET MORE INFORMATION





