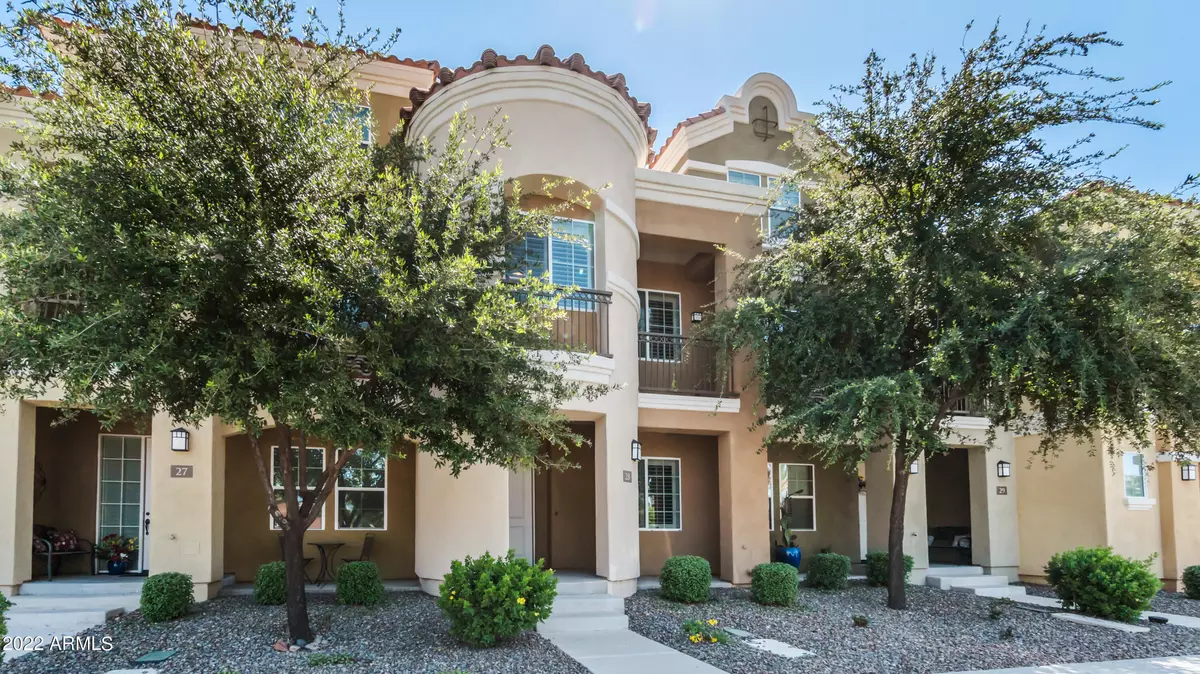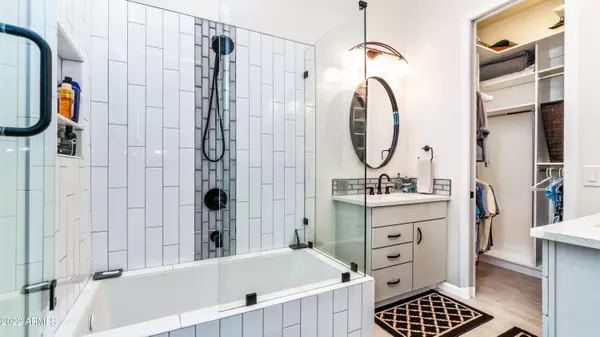$395,000
$395,000
For more information regarding the value of a property, please contact us for a free consultation.
124 N CALIFORNIA Street #28 Chandler, AZ 85225
2 Beds
2.5 Baths
1,309 SqFt
Key Details
Sold Price $395,000
Property Type Townhouse
Sub Type Townhouse
Listing Status Sold
Purchase Type For Sale
Square Footage 1,309 sqft
Price per Sqft $301
Subdivision San Marcos Commons
MLS Listing ID 6455224
Sold Date 01/26/23
Style Spanish
Bedrooms 2
HOA Fees $200/mo
HOA Y/N Yes
Originating Board Arizona Regional Multiple Listing Service (ARMLS)
Year Built 2012
Annual Tax Amount $1,941
Tax Year 2021
Lot Size 1,180 Sqft
Acres 0.03
Property Description
CHANDLER GETAWAY! At the Villas at San Marcos Downtown Chandler living is at its finest. 28 is ideally positioned steps away from the Historic San Marcos Country Club just a 9-iron away from fabulous dining, arts, entertainment, cinema, shopping, and much more. In this urban enclave of 79 townhomes, with fee simple ownership, you will find a park-like setting clustered around courtyards featuring fountains and public art. The exclusive outdoor entertaining area features a swimming pool, spa, and BBQ Ramada. This spacious 2 bedroom and 2.5 bath w/2 car attached epoxy garage unit has all the right updates. Hard surface flooring throughout and a freshly remodeled primary bedroom and bath with designer finishes make this best in sh
Location
State AZ
County Maricopa
Community San Marcos Commons
Direction East on Chandler Blvd to Dakota, south to unit. Unit is the 3rd unit north of Buffalo St on the corner of Buffalo & Dakota.
Rooms
Master Bedroom Upstairs
Den/Bedroom Plus 2
Separate Den/Office N
Interior
Interior Features Upstairs, 9+ Flat Ceilings, Double Vanity, Full Bth Master Bdrm, Granite Counters
Heating Electric
Cooling Refrigeration, Programmable Thmstat, Ceiling Fan(s)
Flooring Laminate, Tile, Wood
Fireplaces Number No Fireplace
Fireplaces Type None
Fireplace No
Window Features Vinyl Frame,Double Pane Windows
SPA None
Exterior
Exterior Feature Balcony, Playground, Built-in Barbecue
Parking Features Electric Door Opener, Common
Garage Spaces 2.0
Garage Description 2.0
Fence None
Pool None
Community Features Community Spa, Community Pool, Near Bus Stop
Utilities Available APS
Roof Type Tile,Foam
Private Pool No
Building
Lot Description Desert Front
Story 2
Builder Name Desert Viking
Sewer Public Sewer
Water City Water
Architectural Style Spanish
Structure Type Balcony,Playground,Built-in Barbecue
New Construction No
Schools
Elementary Schools Frye Elementary School
Middle Schools Bogle Junior High School
High Schools Hamilton High School
School District Chandler Unified District
Others
HOA Name San Marcos Commons
HOA Fee Include Roof Repair,Insurance,Maintenance Grounds,Street Maint,Front Yard Maint,Roof Replacement,Maintenance Exterior
Senior Community No
Tax ID 303-08-169
Ownership Fee Simple
Acceptable Financing Cash, Conventional, 1031 Exchange, FHA, VA Loan
Horse Property N
Listing Terms Cash, Conventional, 1031 Exchange, FHA, VA Loan
Financing VA
Read Less
Want to know what your home might be worth? Contact us for a FREE valuation!

Our team is ready to help you sell your home for the highest possible price ASAP

Copyright 2025 Arizona Regional Multiple Listing Service, Inc. All rights reserved.
Bought with Barrett Real Estate
GET MORE INFORMATION





