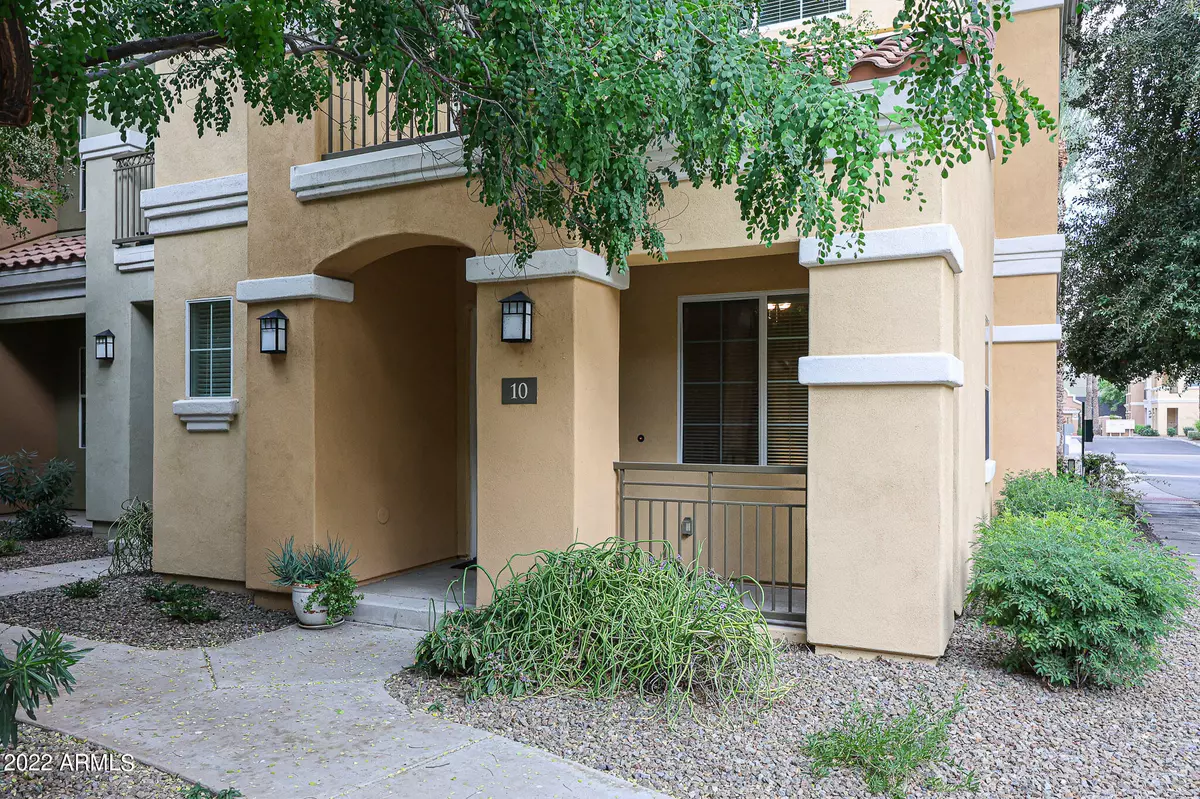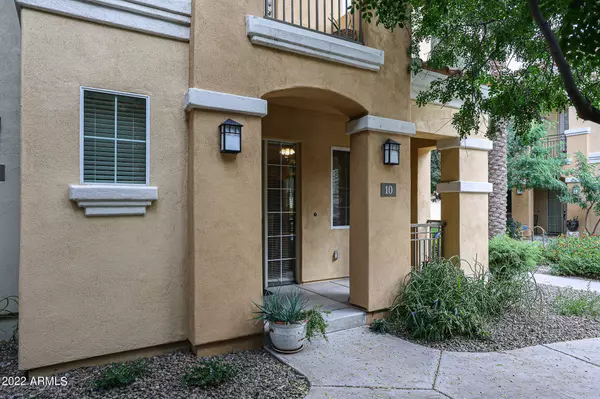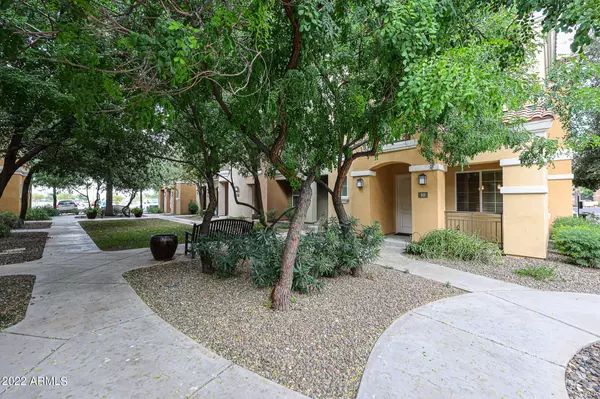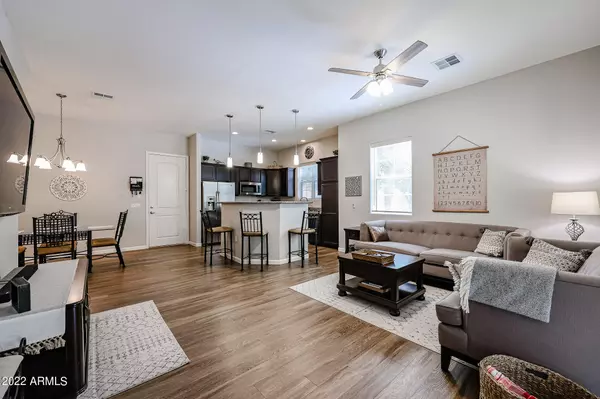$445,000
$459,900
3.2%For more information regarding the value of a property, please contact us for a free consultation.
124 N CALIFORNIA Street #10 Chandler, AZ 85225
3 Beds
2.5 Baths
1,694 SqFt
Key Details
Sold Price $445,000
Property Type Townhouse
Sub Type Townhouse
Listing Status Sold
Purchase Type For Sale
Square Footage 1,694 sqft
Price per Sqft $262
Subdivision San Marcos Commons
MLS Listing ID 6470873
Sold Date 02/07/23
Style Territorial/Santa Fe
Bedrooms 3
HOA Fees $200/mo
HOA Y/N Yes
Originating Board Arizona Regional Multiple Listing Service (ARMLS)
Year Built 2010
Annual Tax Amount $1,919
Tax Year 2022
Lot Size 1,420 Sqft
Acres 0.03
Property Description
BEST LOCATION in downtown Chandler! This is a townhouse you will love to call home with a great living area, kitchen and bedroom layout. You'll love every aspect of this updated home. Continuous designer floors both upstairs and down complements the beautiful color throughout. This end unit features great natural lighting and faces a beautiful courtyard fountain (so does the front master bedroom balcony!) and is steps away from Chandler's vibrant downtown. Fantastic restaurants, art galleries, brewery meeting places, Saturday farmer's market, theaters and so much more! Conveniently located just minutes from the 202 & 101 freeways for easy access to every part of the Valley of the Sun; Scottsdale night life, ASU, sporting events. This is the place you want to call home. DON'T MISS THIS ONE!
Location
State AZ
County Maricopa
Community San Marcos Commons
Direction West on W Chandler Blvd to N California St (first traffic light). Left (south) on N California St. Parking is on the street. Use the main entrance on the west side. Townhouse 10 faces the fountain.
Rooms
Master Bedroom Upstairs
Den/Bedroom Plus 3
Separate Den/Office N
Interior
Interior Features Upstairs, Eat-in Kitchen, Breakfast Bar, 9+ Flat Ceilings, Soft Water Loop, Kitchen Island, 2 Master Baths, Double Vanity, Full Bth Master Bdrm, High Speed Internet, Granite Counters
Heating Electric
Cooling Refrigeration, Programmable Thmstat, Ceiling Fan(s)
Flooring Vinyl, Tile
Fireplaces Number No Fireplace
Fireplaces Type None
Fireplace No
Window Features Sunscreen(s),Dual Pane,Tinted Windows
SPA None
Exterior
Exterior Feature Balcony, Covered Patio(s), Patio, Storage
Parking Features Dir Entry frm Garage, Electric Door Opener
Garage Spaces 2.0
Garage Description 2.0
Fence None
Pool None
Community Features Community Spa Htd, Community Spa, Community Pool Htd, Community Pool, Near Bus Stop, Historic District, Biking/Walking Path
Utilities Available APS
Amenities Available Management, Rental OK (See Rmks)
Roof Type Tile
Private Pool No
Building
Lot Description Sprinklers In Front, Corner Lot, Gravel/Stone Front, Auto Timer H2O Front
Story 2
Builder Name Desert Viking
Sewer Public Sewer
Water City Water
Architectural Style Territorial/Santa Fe
Structure Type Balcony,Covered Patio(s),Patio,Storage
New Construction No
Schools
Elementary Schools San Marcos Elementary School
Middle Schools Bogle Junior High School
High Schools Chandler High School
School District Chandler Unified District
Others
HOA Name San Marcos Commons
HOA Fee Include Insurance,Maintenance Grounds,Front Yard Maint,Maintenance Exterior
Senior Community No
Tax ID 303-08-192
Ownership Fee Simple
Acceptable Financing Conventional, VA Loan
Horse Property N
Listing Terms Conventional, VA Loan
Financing Conventional
Read Less
Want to know what your home might be worth? Contact us for a FREE valuation!

Our team is ready to help you sell your home for the highest possible price ASAP

Copyright 2025 Arizona Regional Multiple Listing Service, Inc. All rights reserved.
Bought with eXp Realty
GET MORE INFORMATION





