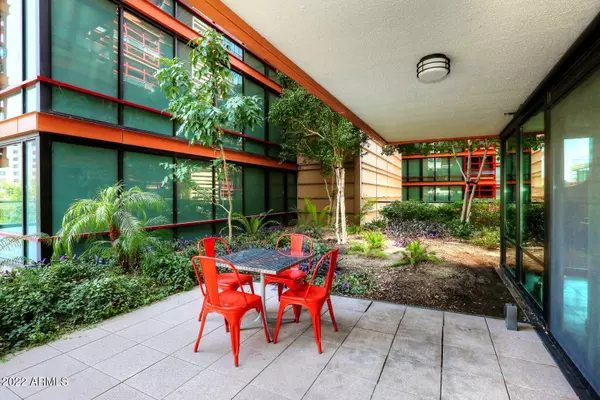$525,000
$575,000
8.7%For more information regarding the value of a property, please contact us for a free consultation.
4808 N 24TH Street #421 Phoenix, AZ 85016
2 Beds
2 Baths
1,474 SqFt
Key Details
Sold Price $525,000
Property Type Single Family Home
Sub Type Loft Style
Listing Status Sold
Purchase Type For Sale
Square Footage 1,474 sqft
Price per Sqft $356
Subdivision Lot 421 Optima Biltmore Towers Condominium 2Nd Amd Mcr 068149
MLS Listing ID 6427174
Sold Date 02/10/23
Style Contemporary
Bedrooms 2
HOA Fees $658/mo
HOA Y/N Yes
Originating Board Arizona Regional Multiple Listing Service (ARMLS)
Year Built 2006
Annual Tax Amount $3,482
Tax Year 2021
Lot Size 1,477 Sqft
Acres 0.03
Property Description
Never before offered, terrace unit condo with MASSIVE 1500 Sqft landscaped patio and terrace. Gorgeous loft style condo on the 4th Floor West Tower. Optima Biltmore Tower across from the Biltmore Fashion Mall. Situated on the North Side with NE views of mountains and South views of City and Mountains. Shaded patio with views of the common areas. The condo features; travertine floors, contemporary maple cabinets, granite counters, stainless appliances, floor to ceiling windows, 2 bedrooms and 2 baths and TWO (2) underground parking spaces! This is a rare opportunity to get a terrace unit and 2 parking spaces. Enjoy the Biltmore Area lifestyle with major shopping, resorts, golf, top dining and many casual dining choices. Roof deck remodeled and pool is being renovated! Optima Biltmore Towers is a mixed-use community in Phoenix, Arizona, featuring two 16-story towers and totaling 230 luxury residences.
Design
Optima Biltmore Towers is organized around a grand, landscaped courtyard that provides quiet relief and a private escape from the activity of the larger city and nearby streets.
The shape and volume of the design resulted from the contextual relationship of adjacent buildings and the intent to minimize the appearance of mass while creating a richness of shades and shadows. Through layering grids of sun shades, flower boxes, trellises, solar panels, glass channels, extruded aluminum spandrels and the eyebrow at the roof line, the building minimizes glares from the sun.
The red trellises define outdoor rooms and provide a sense of privacy in a busy urban environment. On the exterior, non-reflective, earth tones with colored accents blend in with and highlight the natural tones inherent within the desert.
Landscaping throughout five levels visually enhances outdoor living space and makes the building more energy efficient. Green roofs retain rainfall runoff, provide natural cooling to the urban environment through hydration and reduce heat gain.
FEATURES
Optima Biltmore Towers top-notch amenities include unsurpassed rooftop pool and spa with stunning city views and BBQ grill area alongside rooftop gardens, community clubhouse, 24-hour fitness center with locker rooms and sauna, business center, party room overlooking the interior courtyard, secure underground parking and on-site concierge service.
CONSTRUCTION
This was our first experience putting a green roof on a multi-family building in Arizona. The green roof was constructed on top of an active amenity space for the building. Optima Biltmore Towers was also the first time we utilized bridges to connect towers.
Location
State AZ
County Maricopa
Community Lot 421 Optima Biltmore Towers Condominium 2Nd Amd Mcr 068149
Direction One of the most Coveted Locations in the Valley of the SUN! Park in the North Side Parking garage, Guest Parking
Rooms
Den/Bedroom Plus 2
Separate Den/Office N
Interior
Interior Features Eat-in Kitchen, Fire Sprinklers, No Interior Steps, 3/4 Bath Master Bdrm, Double Vanity, High Speed Internet, Granite Counters
Heating Electric
Cooling Refrigeration, Programmable Thmstat
Flooring Carpet, Stone, Concrete
Fireplaces Number No Fireplace
Fireplaces Type None
Fireplace No
Window Features Double Pane Windows,Low Emissivity Windows,Tinted Windows
SPA None
Exterior
Exterior Feature Balcony, Covered Patio(s), Patio, Private Yard, Storage
Parking Features Electric Door Opener, Separate Strge Area, Assigned, Community Structure, Gated
Garage Spaces 2.0
Garage Description 2.0
Fence None
Pool None
Community Features Community Spa Htd, Community Pool Htd, Near Bus Stop, Guarded Entry, Concierge, Clubhouse, Fitness Center
Utilities Available APS, SW Gas
Amenities Available Management, Rental OK (See Rmks)
View City Lights, Mountain(s)
Roof Type Built-Up
Accessibility Remote Devices
Private Pool No
Building
Lot Description Sprinklers In Front, Desert Front, Auto Timer H2O Front
Story 1
Builder Name OPTIMA
Sewer Public Sewer
Water City Water
Architectural Style Contemporary
Structure Type Balcony,Covered Patio(s),Patio,Private Yard,Storage
New Construction No
Schools
Elementary Schools Madison Park School
Middle Schools Madison Park School
High Schools Camelback High School
School District Phoenix Union High School District
Others
HOA Name Optima Biltmore Towe
HOA Fee Include Roof Repair,Insurance,Sewer,Pest Control,Maintenance Grounds,Front Yard Maint,Gas,Trash,Water,Roof Replacement,Maintenance Exterior
Senior Community No
Tax ID 163-19-146
Ownership Condominium
Acceptable Financing Cash, Conventional, VA Loan
Horse Property N
Listing Terms Cash, Conventional, VA Loan
Financing Other
Read Less
Want to know what your home might be worth? Contact us for a FREE valuation!

Our team is ready to help you sell your home for the highest possible price ASAP

Copyright 2025 Arizona Regional Multiple Listing Service, Inc. All rights reserved.
Bought with Diligence Realty
GET MORE INFORMATION





