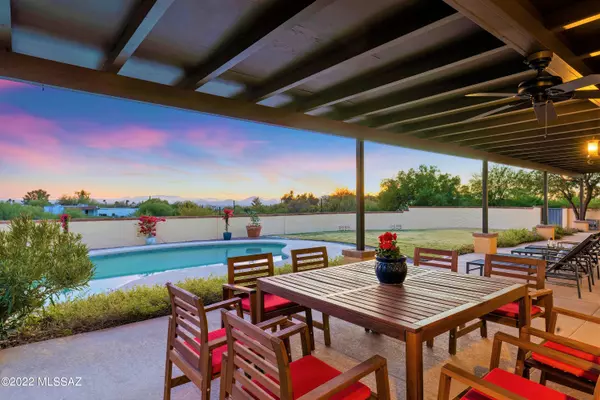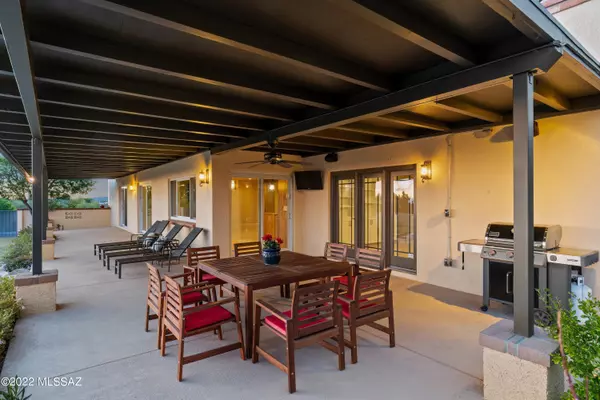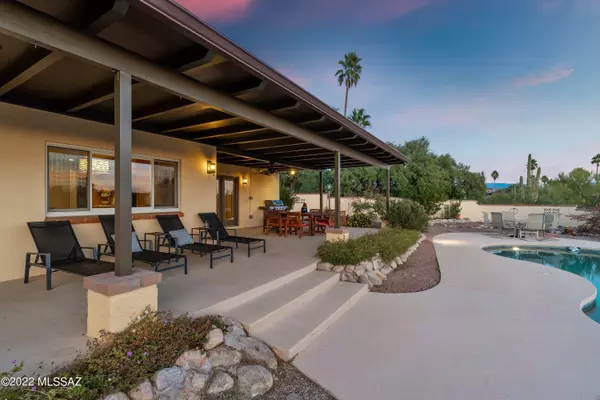$975,000
$1,050,000
7.1%For more information regarding the value of a property, please contact us for a free consultation.
4960 E Calle Guebabi Tucson, AZ 85718
4 Beds
4 Baths
3,000 SqFt
Key Details
Sold Price $975,000
Property Type Single Family Home
Sub Type Single Family Residence
Listing Status Sold
Purchase Type For Sale
Square Footage 3,000 sqft
Price per Sqft $325
Subdivision Skyline Bel Air Estates (404-459)
MLS Listing ID 22230990
Sold Date 02/16/23
Style Ranch
Bedrooms 4
Full Baths 3
Half Baths 1
HOA Fees $21/mo
HOA Y/N Yes
Year Built 1977
Annual Tax Amount $5,182
Tax Year 2021
Lot Size 0.748 Acres
Acres 0.75
Property Description
Wonderful, completely updated home in desirable Skyline Bel Air Estates. Panoramic mountain & city views out every window! Enjoy the ultimate desert lifestyle in this immaculate 4 bd/4 ba home with stylish, modern finishes, raised ceilings, travertine floors, newer sliders, covered entertaining patio & sparking pool overlooking the entire city & A mountain! Great room, separate family room, 2 bonus rooms for offices, exercise or playroom? Peaceful primary bedroom boasts city lights at night, a luxury bathroom with jetted soaking tub, luxe shower & custom walk-in closet. Lively, friendly community w/tennis courts & lap pool. Next to world class golf, resorts, foothills dining & shopping, & the best schools in AZ! Easy commute to UA & downtown's thriving nightlife. Beautiful & move in ready!
Location
State AZ
County Pima
Area North
Zoning Tucson - CR1
Rooms
Other Rooms Bonus Room, Office, Storage
Guest Accommodations None
Dining Room Breakfast Bar, Breakfast Nook, Dining Area
Kitchen Convection Oven, Dishwasher, Exhaust Fan, Freezer, Garbage Disposal, Gas Cooktop, Gas Hookup Available, Island, Microwave, Refrigerator, Warming Drawer
Interior
Interior Features Ceiling Fan(s), Dual Pane Windows, ENERGY STAR Qualified Windows, Garden Window, Skylight(s)
Hot Water Natural Gas
Heating Forced Air
Cooling Ceiling Fans, Central Air
Flooring Stone
Fireplaces Number 1
Fireplaces Type Bee Hive, Wood Burning
Fireplace N
Laundry Dryer, Laundry Room, Washer
Exterior
Exterior Feature BBQ, Courtyard, Play Equipment
Parking Features Separate Storage Area
Garage Spaces 2.0
Fence Block, Stucco Finish
Community Features Athletic Facilities, Basketball Court, Pool, Tennis Courts
Amenities Available Pool, Tennis Courts
View City, Desert, Mountains, Panoramic, Sunset
Roof Type Built-Up
Accessibility Wide Doorways
Road Frontage Paved
Private Pool Yes
Building
Lot Description North/South Exposure
Story One
Sewer Connected
Water City, Water Company
Level or Stories One
Schools
Elementary Schools Sunrise Drive
Middle Schools Orange Grove
High Schools Catalina Fthls
School District Catalina Foothills
Others
Senior Community No
Acceptable Financing Cash, Conventional, Submit
Horse Property No
Listing Terms Cash, Conventional, Submit
Special Listing Condition None
Read Less
Want to know what your home might be worth? Contact us for a FREE valuation!

Our team is ready to help you sell your home for the highest possible price ASAP

Copyright 2025 MLS of Southern Arizona
Bought with Tierra Antigua Realty
GET MORE INFORMATION





