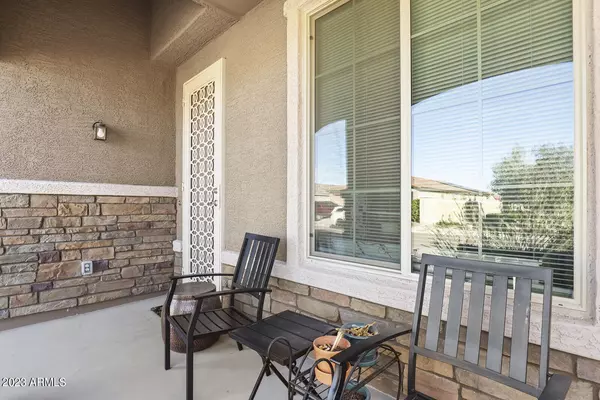$480,000
$475,000
1.1%For more information regarding the value of a property, please contact us for a free consultation.
2065 W EMRIE Avenue Queen Creek, AZ 85144
4 Beds
2.5 Baths
2,950 SqFt
Key Details
Sold Price $480,000
Property Type Single Family Home
Sub Type Single Family - Detached
Listing Status Sold
Purchase Type For Sale
Square Footage 2,950 sqft
Price per Sqft $162
Subdivision Morning Sun Farms Unit 5 2017083556
MLS Listing ID 6512484
Sold Date 03/03/23
Style Other (See Remarks)
Bedrooms 4
HOA Fees $74/mo
HOA Y/N Yes
Originating Board Arizona Regional Multiple Listing Service (ARMLS)
Year Built 2019
Annual Tax Amount $1,775
Tax Year 2022
Lot Size 6,078 Sqft
Acres 0.14
Property Description
Absolute best priced newer build (2020) this size in the neighborhood/area (we're more upgraded but same price as same model that closed on Harris)! Highly motivated seller that is currently packing up to move to their new, out of state home. This thing is still smells new and is move in ready. Highlights include upgraded flooring throughout, gourmet kitchen package w/ gas cooktop and built in oven & microwave, added backsplash, upgraded cabinets, new rear French door, custom iron works front screen door, and so much more. How about peak-a-boo mtn views from upstairs? Check! Would you like to not peer out at neighbors? Check! This is across from a lovely park. Want a deeper lot with room for your dream backyard? Check! Don't sleep on this. Reach out now for more info and get your offer in while you still can!
Location
State AZ
County Pinal
Community Morning Sun Farms Unit 5 2017083556
Direction Go Northwest to Village Ln, Go North to Kelly, Go East (Right) to Elizabeth, Go South (Right) to Emrie Ave, Follow Around Left to Home on Right
Rooms
Other Rooms Loft, Great Room
Master Bedroom Upstairs
Den/Bedroom Plus 6
Separate Den/Office Y
Interior
Interior Features Upstairs, Eat-in Kitchen, Breakfast Bar, 9+ Flat Ceilings, Kitchen Island, Pantry, Double Vanity, Full Bth Master Bdrm, Separate Shwr & Tub, High Speed Internet, Granite Counters
Heating Natural Gas
Cooling Refrigeration, Programmable Thmstat
Flooring Laminate, Tile
Fireplaces Number No Fireplace
Fireplaces Type None
Fireplace No
Window Features Dual Pane,Low-E,Tinted Windows,Vinyl Frame
SPA None
Laundry WshrDry HookUp Only
Exterior
Exterior Feature Covered Patio(s)
Parking Features Electric Door Opener
Garage Spaces 2.0
Garage Description 2.0
Fence Block
Pool None
Community Features Playground, Biking/Walking Path
Amenities Available Management, Rental OK (See Rmks)
Roof Type Tile
Private Pool No
Building
Lot Description Sprinklers In Front, Desert Front, Gravel/Stone Back
Story 2
Builder Name Beazer Homes
Sewer Private Sewer
Water Pvt Water Company
Architectural Style Other (See Remarks)
Structure Type Covered Patio(s)
New Construction No
Schools
Elementary Schools San Tan Heights Elementary
Middle Schools San Tan Heights Elementary
High Schools San Tan Foothills High School
School District Florence Unified School District
Others
HOA Name MSF HOA
HOA Fee Include Insurance,Maintenance Grounds
Senior Community No
Tax ID 509-93-128
Ownership Fee Simple
Acceptable Financing Conventional, FHA, VA Loan
Horse Property N
Listing Terms Conventional, FHA, VA Loan
Financing Conventional
Read Less
Want to know what your home might be worth? Contact us for a FREE valuation!

Our team is ready to help you sell your home for the highest possible price ASAP

Copyright 2025 Arizona Regional Multiple Listing Service, Inc. All rights reserved.
Bought with Keller Williams, Professional Partners
GET MORE INFORMATION





